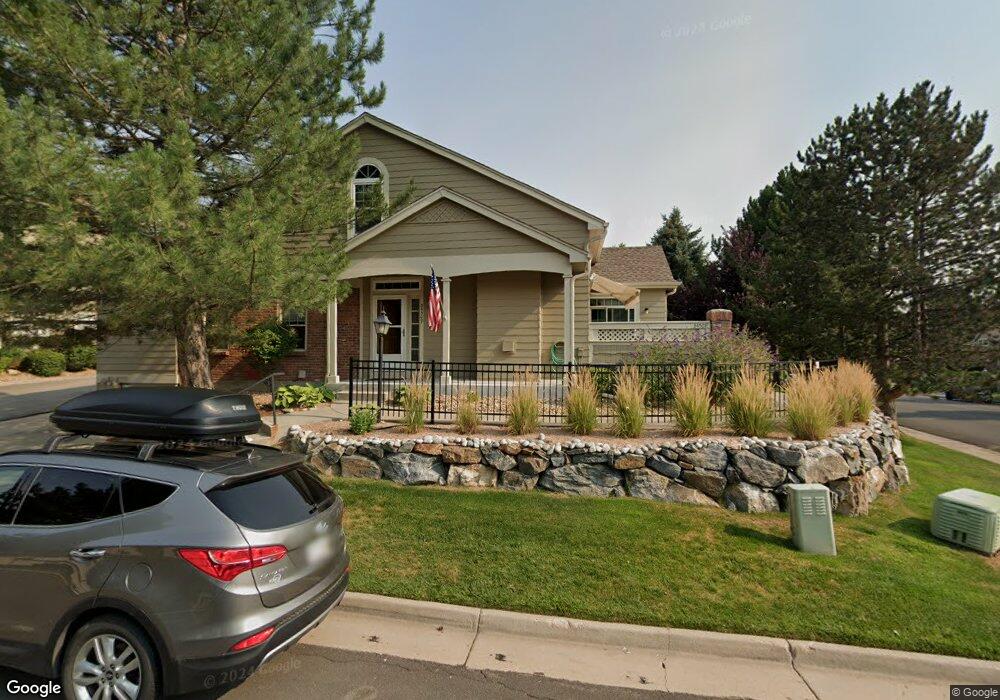3450 W 98th Dr Unit D Westminster, CO 80031
Hyland Greens NeighborhoodEstimated Value: $469,000 - $502,000
2
Beds
3
Baths
2,544
Sq Ft
$188/Sq Ft
Est. Value
About This Home
This home is located at 3450 W 98th Dr Unit D, Westminster, CO 80031 and is currently estimated at $477,898, approximately $187 per square foot. 3450 W 98th Dr Unit D is a home located in Adams County with nearby schools including Rocky Mountain Elementary School, Silver Hills Middle School, and Northglenn High School.
Ownership History
Date
Name
Owned For
Owner Type
Purchase Details
Closed on
Aug 24, 2020
Sold by
Woullard Gaye L
Bought by
Gurule Melissa
Current Estimated Value
Home Financials for this Owner
Home Financials are based on the most recent Mortgage that was taken out on this home.
Original Mortgage
$37,000
Interest Rate
3%
Mortgage Type
New Conventional
Purchase Details
Closed on
Nov 22, 2017
Sold by
The Gaye Lorraine Trust
Bought by
Woulard Gay L
Home Financials for this Owner
Home Financials are based on the most recent Mortgage that was taken out on this home.
Original Mortgage
$228,600
Interest Rate
3.88%
Mortgage Type
New Conventional
Purchase Details
Closed on
Oct 6, 2016
Sold by
Woullard Gaye L
Bought by
Woullard Gaye L
Purchase Details
Closed on
Dec 22, 2015
Sold by
Ritzema Scott T
Bought by
Woullard Gaye L
Home Financials for this Owner
Home Financials are based on the most recent Mortgage that was taken out on this home.
Original Mortgage
$235,246
Interest Rate
3.98%
Mortgage Type
FHA
Purchase Details
Closed on
Feb 24, 2012
Sold by
Meier Edward J
Bought by
Ritzema Scott T
Home Financials for this Owner
Home Financials are based on the most recent Mortgage that was taken out on this home.
Original Mortgage
$179,822
Interest Rate
3.75%
Mortgage Type
FHA
Purchase Details
Closed on
Jun 1, 1993
Purchase Details
Closed on
Jan 28, 1993
Purchase Details
Closed on
May 4, 1992
Create a Home Valuation Report for This Property
The Home Valuation Report is an in-depth analysis detailing your home's value as well as a comparison with similar homes in the area
Home Values in the Area
Average Home Value in this Area
Purchase History
| Date | Buyer | Sale Price | Title Company |
|---|---|---|---|
| Gurule Melissa | $370,000 | Heritage Title | |
| Woulard Gay L | -- | Equity Title Of Colorado | |
| Woullard Gaye L | -- | None Available | |
| Woullard Gaye L | $289,000 | Stewart Title | |
| Ritzema Scott T | -- | None Available | |
| -- | $119,200 | -- | |
| -- | -- | -- | |
| -- | -- | -- |
Source: Public Records
Mortgage History
| Date | Status | Borrower | Loan Amount |
|---|---|---|---|
| Closed | Gurule Melissa | $37,000 | |
| Open | Gurule Melissa | $296,000 | |
| Previous Owner | Woulard Gay L | $228,600 | |
| Previous Owner | Woullard Gaye L | $235,246 | |
| Previous Owner | Ritzema Scott T | $179,822 |
Source: Public Records
Tax History Compared to Growth
Tax History
| Year | Tax Paid | Tax Assessment Tax Assessment Total Assessment is a certain percentage of the fair market value that is determined by local assessors to be the total taxable value of land and additions on the property. | Land | Improvement |
|---|---|---|---|---|
| 2024 | $2,784 | $30,500 | $5,940 | $24,560 |
| 2023 | $2,755 | $32,000 | $4,600 | $27,400 |
| 2022 | $2,739 | $26,060 | $4,730 | $21,330 |
| 2021 | $2,829 | $26,060 | $4,730 | $21,330 |
| 2020 | $2,752 | $25,850 | $4,860 | $20,990 |
| 2019 | $2,757 | $25,850 | $4,860 | $20,990 |
| 2018 | $2,390 | $21,680 | $2,090 | $19,590 |
| 2017 | $2,157 | $21,680 | $2,090 | $19,590 |
| 2016 | $1,927 | $18,780 | $2,310 | $16,470 |
| 2015 | $1,924 | $18,780 | $2,310 | $16,470 |
| 2014 | -- | $15,810 | $2,310 | $13,500 |
Source: Public Records
Map
Nearby Homes
- 9869 Julian Way Unit B
- 9877 Grove St Unit C
- 3701 W 98th Place
- 9874 Grove St Unit B
- 3762 W 99th Ave
- 9850 N Federal Blvd Unit 59
- 10003 Irving St
- 10058 Grove Ct Unit E
- 9661 Green Ct Unit C
- 3656 W 100th Ave
- 9642 Meade Ct
- 2925 Hawk St Unit 88
- 3310 W 95th Ave
- 2960 Alder St Unit 341
- 9623 Meade Ct
- 3190 W 95th Ave
- 2940 Hawk St Unit 78
- 9545 Lowell Blvd
- 10114 Meade Ct
- 3756 W 100th Ave
- 3450 W 98th Dr Unit A
- 3450 W 98th Dr Unit B
- 3450 W 98th Dr Unit C
- 3450 W 98th Dr Unit E
- 3450 W 98th Dr Unit F
- 3430 W 98th Dr Unit A
- 3430 W 98th Dr Unit B
- 3430 W 98th Dr Unit C
- 3431 W 98th Dr Unit C
- 3431 W 98th Dr Unit B
- 3431 W 98th Dr Unit A
- 9889 Julian Way Unit E
- 9889 Julian Way Unit D
- 9889 Julian Way Unit C
- 9889 Julian Way Unit B
- 9889 Julian Way Unit A
- 3440 W 98th Dr Unit A
- 3440 W 98th Dr Unit B
- 3440 W 98th Dr Unit C
- 3440 W 98th Dr Unit D
