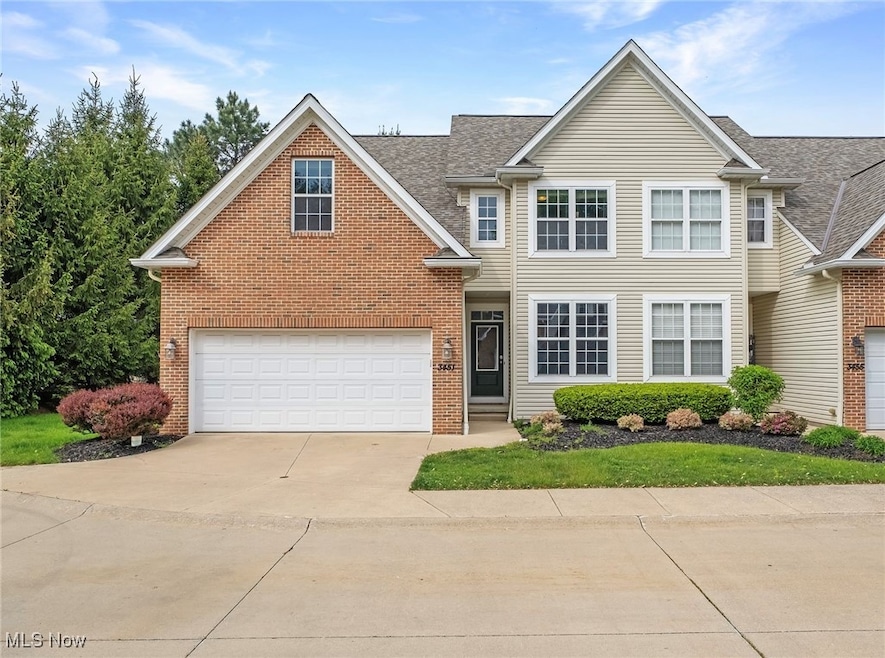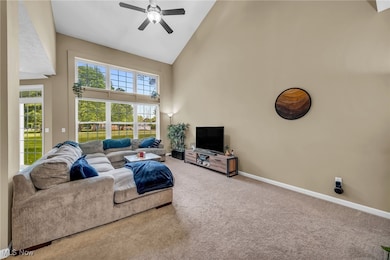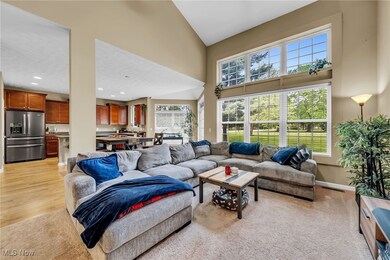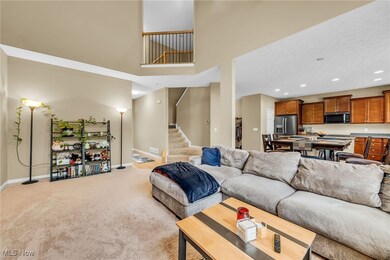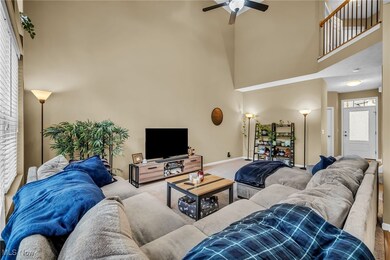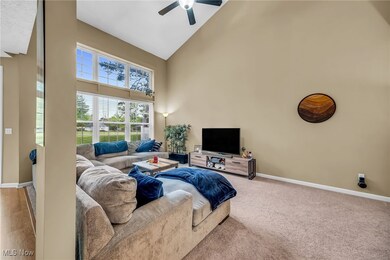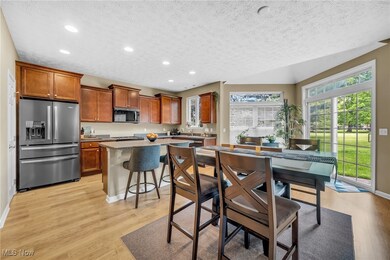
3451 Briar Ridge Ct Unit 1 Westlake, OH 44145
Highlights
- Wooded Lot
- 2 Car Direct Access Garage
- Patio
- Dover Intermediate School Rated A
- Brick Veneer
- Forced Air Heating and Cooling System
About This Home
As of August 2025Welcome to your dream home at 3451 Briar Ridge Court in the charming city of Westlake—a stunning end-unit townhouse designed for both comfort and luxury. This exceptional 3-bedroom, 3.5-bathroom home spans an impressive 2,775 sqft, offering a perfect blend of modern amenities and classic style. Step inside to a beautifully carpeted living room, where soaring two-story ceilings create an atmosphere of spacious elegance. The adjoining eat-in kitchen is a culinary delight, featuring rich wood cabinets, sleek stainless steel appliances, and a large island perfect for meal prep or casual dining. A home office, laundry room, and convenient half bath complete the first floor. Retreat upstairs to find a serene primary suite, boasting plush carpeting, his-and-her sinks in its private ensuite, a walk-in shower, and an ample walk-in closet. Two additional carpeted bedrooms share a well-appointed full bath, ideal for family or guests. The finished basement presents an expansive recreation area offering endless possibilities—whether it's a home theater, gym, or play space—alongside a full bathroom for ultimate convenience. Enjoy direct access to the outdoors through your 2-car attached garage, leading to a tranquil backyard featuring a concrete patio and a lush grass area, perfect for relaxation or entertaining. With updates including a new roof, hot water tank, and kitchen appliances in 2024 enhance the home's efficiency. Located near top-rated institutions such as Westlake High School, shopping, and dining options, everything you need is just minutes away. Don't miss the opportunity to make this townhouse your new home. Contact us today to schedule a private tour and experience firsthand the comfort and convenience this beautiful property offers. Act now—this exceptional home won't last long!
Last Agent to Sell the Property
RE/MAX Crossroads Properties Brokerage Email: anthonylatinarealestate@gmail.com 440-465-5611 License #2016003431 Listed on: 06/04/2025

Last Buyer's Agent
RE/MAX Crossroads Properties Brokerage Email: anthonylatinarealestate@gmail.com 440-465-5611 License #2016003431 Listed on: 06/04/2025

Property Details
Home Type
- Condominium
Est. Annual Taxes
- $6,451
Year Built
- Built in 2007
Lot Details
- Privacy Fence
- Wooded Lot
HOA Fees
- $240 Monthly HOA Fees
Parking
- 2 Car Direct Access Garage
- Running Water Available in Garage
- Garage Door Opener
Home Design
- Brick Veneer
- Fiberglass Roof
- Asphalt Roof
- Vinyl Siding
Interior Spaces
- 2-Story Property
- Finished Basement
- Basement Fills Entire Space Under The House
Kitchen
- Range
- Microwave
- Dishwasher
Bedrooms and Bathrooms
- 3 Bedrooms
- 3.5 Bathrooms
Laundry
- Dryer
- Washer
Outdoor Features
- Patio
Utilities
- Forced Air Heating and Cooling System
- Heating System Uses Gas
Listing and Financial Details
- Assessor Parcel Number 216-17-305
Community Details
Overview
- Association fees include ground maintenance, maintenance structure, reserve fund, snow removal, trash
- Briar Rdg Court Condo Subdivision
Pet Policy
- Pets Allowed
Ownership History
Purchase Details
Home Financials for this Owner
Home Financials are based on the most recent Mortgage that was taken out on this home.Purchase Details
Home Financials for this Owner
Home Financials are based on the most recent Mortgage that was taken out on this home.Purchase Details
Home Financials for this Owner
Home Financials are based on the most recent Mortgage that was taken out on this home.Similar Homes in Westlake, OH
Home Values in the Area
Average Home Value in this Area
Purchase History
| Date | Type | Sale Price | Title Company |
|---|---|---|---|
| Warranty Deed | $370,000 | None Listed On Document | |
| Warranty Deed | $325,000 | Northern Title Agency In | |
| Warranty Deed | $263,700 | Title Access Llc |
Mortgage History
| Date | Status | Loan Amount | Loan Type |
|---|---|---|---|
| Previous Owner | $226,000 | New Conventional | |
| Previous Owner | $225,000 | New Conventional | |
| Previous Owner | $50,000 | Future Advance Clause Open End Mortgage | |
| Previous Owner | $210,950 | Purchase Money Mortgage |
Property History
| Date | Event | Price | Change | Sq Ft Price |
|---|---|---|---|---|
| 08/01/2025 08/01/25 | Sold | $370,000 | -7.5% | $133 / Sq Ft |
| 06/12/2025 06/12/25 | Pending | -- | -- | -- |
| 06/04/2025 06/04/25 | For Sale | $399,900 | +23.0% | $144 / Sq Ft |
| 06/03/2019 06/03/19 | Sold | $325,000 | -1.5% | $101 / Sq Ft |
| 04/03/2019 04/03/19 | Pending | -- | -- | -- |
| 03/27/2019 03/27/19 | For Sale | $329,900 | -- | $103 / Sq Ft |
Tax History Compared to Growth
Tax History
| Year | Tax Paid | Tax Assessment Tax Assessment Total Assessment is a certain percentage of the fair market value that is determined by local assessors to be the total taxable value of land and additions on the property. | Land | Improvement |
|---|---|---|---|---|
| 2024 | $6,451 | $136,185 | $13,615 | $122,570 |
| 2023 | $5,686 | $102,620 | $8,960 | $93,660 |
| 2022 | $5,595 | $102,620 | $8,960 | $93,660 |
| 2021 | $5,602 | $102,620 | $8,960 | $93,660 |
| 2020 | $5,554 | $93,310 | $8,160 | $85,160 |
| 2019 | $5,385 | $266,600 | $23,300 | $243,300 |
| 2018 | $2,705 | $93,310 | $8,160 | $85,160 |
| 2017 | $4,895 | $79,420 | $8,160 | $71,260 |
| 2016 | $4,868 | $79,420 | $8,160 | $71,260 |
| 2015 | $5,449 | $79,420 | $8,160 | $71,260 |
| 2014 | $5,449 | $87,260 | $8,960 | $78,300 |
Agents Affiliated with this Home
-
Anthony Latina

Seller's Agent in 2025
Anthony Latina
RE/MAX Crossroads
(440) 465-5611
76 in this area
961 Total Sales
-
Chris Schlenkerman

Seller Co-Listing Agent in 2019
Chris Schlenkerman
Berkshire Hathaway HomeServices Professional Realty
(216) 798-4100
37 in this area
783 Total Sales
Map
Source: MLS Now
MLS Number: 5127688
APN: 216-17-305
- 3450 Briar Ridge Ct Unit F
- 28152 Sherwood Dr
- 28340 Center Ridge Rd Unit 123
- 3152 Bay Landing Dr
- 3162 Bay Landing Dr
- 29267 Schwartz Rd
- 29274 Hampshire Place
- 2995 N Bay Dr Unit I14
- 28080 Center Ridge Rd
- 2880 N Bay Dr Unit N15
- 2820 N Bay Dr
- 27411 Pineview Dr
- 28065 Edgepark Dr
- 3214 Balsam Dr Unit 8A
- 27413 Westown Blvd Unit 1612
- 27387 Westown Blvd Unit 1404
- 29579 Devonshire Oval
- 29647 Indian Ridge Cove
- 29688 Hilliard Oak Ln
- 27158 Rose Rd
