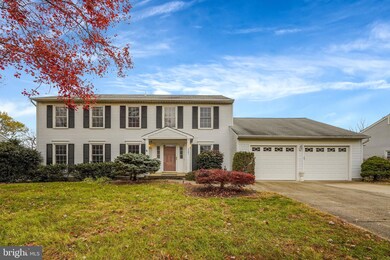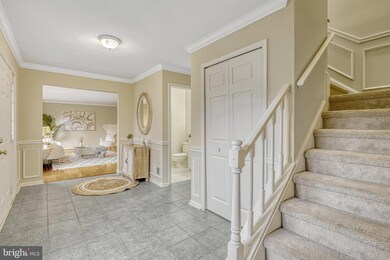
3451 Briargate Ct Fairfax, VA 22033
Oak Hill NeighborhoodHighlights
- Colonial Architecture
- Recreation Room
- Garden View
- Oak Hill Elementary School Rated A
- Wood Flooring
- 1 Fireplace
About This Home
As of January 2025Move-in Ready but sell as-is! Exceptional Opportunity to live in Franklin Farm Community! Highly sought-after Heatherford model, ideally located in the prestigious Franklin Farm neighborhood. This beautiful home is nestled on a premium flat lot, offering scenic views and direct access to parkland and trees. **
Boasting 4 spacious bedrooms and 2.5 bathrooms, this residence is bathed in natural light throughout. The inviting Living Room and Dining Room feature elegant hardwood floors, while the expansive Family Room offers a cozy gas fireplace and a sliding door leading to a large deck—perfect for indoor-outdoor living.
The updated Kitchen is a chef's dream, complete with a generous center island, maple cabinetry, granite countertops, glass backsplash, ceramic tile flooring, and a professional-grade exhaust hood. Additionally, brand new appliances—refrigerator and dishwasher—have just been installed. Upstairs, you'll find 4 well-sized bedrooms and 2 full bathrooms, each with windows providing natural light. The partially finished basement offers newer carpeting, built-in shelving, and a spacious utility/storage room.Enjoy year-round relaxation in the large deck and sunroom, providing additional living space and a peaceful retreat.
**Community Amenities Include: 13 miles of trails, 2 swimming pools, 6 fishing ponds, 6 tennis courts, 14 tot lots, 3 multipurpose courts, 1 sand volleyball courts, and 180 acres of open space.
**Excellent location, adjacent to Franklin Farm Village shopping center and just 2 miles from the Route 50/28 corridor shopping areas. Conveniently close to Reston Town Center, Old Town Herndon, International Country Club, and several metro stations.
Home Details
Home Type
- Single Family
Est. Annual Taxes
- $9,667
Year Built
- Built in 1984
Lot Details
- 0.27 Acre Lot
- Property is in excellent condition
- Property is zoned 302
HOA Fees
- $108 Monthly HOA Fees
Parking
- 2 Car Attached Garage
- 2 Driveway Spaces
- Front Facing Garage
- Garage Door Opener
Home Design
- Colonial Architecture
- Slab Foundation
- Shingle Roof
- Vinyl Siding
Interior Spaces
- 2,336 Sq Ft Home
- Property has 3 Levels
- 1 Fireplace
- Family Room
- Living Room
- Dining Room
- Recreation Room
- Garden Views
Flooring
- Wood
- Carpet
- Ceramic Tile
Bedrooms and Bathrooms
- 4 Bedrooms
Partially Finished Basement
- Connecting Stairway
- Interior Basement Entry
Schools
- Oak Hill Elementary School
- Carson Middle School
- Chantilly High School
Utilities
- Forced Air Heating and Cooling System
- Natural Gas Water Heater
Listing and Financial Details
- Tax Lot 5
- Assessor Parcel Number 0351 04180005
Community Details
Overview
- Franklin Farm Subdivision
Recreation
- Community Pool
Ownership History
Purchase Details
Home Financials for this Owner
Home Financials are based on the most recent Mortgage that was taken out on this home.Purchase Details
Purchase Details
Home Financials for this Owner
Home Financials are based on the most recent Mortgage that was taken out on this home.Similar Homes in Fairfax, VA
Home Values in the Area
Average Home Value in this Area
Purchase History
| Date | Type | Sale Price | Title Company |
|---|---|---|---|
| Deed | $880,000 | First American Title | |
| Quit Claim Deed | -- | None Listed On Document | |
| Warranty Deed | $660,000 | Pinnacle Title & Escrow Inc |
Mortgage History
| Date | Status | Loan Amount | Loan Type |
|---|---|---|---|
| Open | $680,000 | VA | |
| Previous Owner | $465,000 | New Conventional | |
| Previous Owner | $330,000 | Adjustable Rate Mortgage/ARM | |
| Previous Owner | $18,900 | Credit Line Revolving |
Property History
| Date | Event | Price | Change | Sq Ft Price |
|---|---|---|---|---|
| 01/07/2025 01/07/25 | Sold | $880,000 | +3.5% | $377 / Sq Ft |
| 12/12/2024 12/12/24 | Price Changed | $850,000 | -6.1% | $364 / Sq Ft |
| 11/21/2024 11/21/24 | For Sale | $905,000 | +37.1% | $387 / Sq Ft |
| 03/20/2017 03/20/17 | Sold | $660,000 | +0.1% | $285 / Sq Ft |
| 02/03/2017 02/03/17 | Pending | -- | -- | -- |
| 02/01/2017 02/01/17 | For Sale | $659,500 | -- | $285 / Sq Ft |
Tax History Compared to Growth
Tax History
| Year | Tax Paid | Tax Assessment Tax Assessment Total Assessment is a certain percentage of the fair market value that is determined by local assessors to be the total taxable value of land and additions on the property. | Land | Improvement |
|---|---|---|---|---|
| 2024 | $9,667 | $834,420 | $301,000 | $533,420 |
| 2023 | $9,603 | $850,920 | $301,000 | $549,920 |
| 2022 | $8,806 | $770,060 | $281,000 | $489,060 |
| 2021 | $7,819 | $666,280 | $231,000 | $435,280 |
| 2020 | $7,712 | $651,620 | $231,000 | $420,620 |
| 2019 | $7,712 | $651,620 | $231,000 | $420,620 |
| 2018 | $7,356 | $639,660 | $228,000 | $411,660 |
| 2017 | $7,006 | $603,470 | $221,000 | $382,470 |
| 2016 | $6,991 | $603,470 | $221,000 | $382,470 |
| 2015 | $6,735 | $603,470 | $221,000 | $382,470 |
| 2014 | $6,462 | $580,340 | $211,000 | $369,340 |
Agents Affiliated with this Home
-
R
Seller's Agent in 2025
Rong Hu
Samson Properties
-
V
Buyer's Agent in 2025
Victoria Ro
Pearson Smith Realty, LLC
-
T
Seller's Agent in 2017
Tom Marshall
McEnearney Associates
-
M
Buyer's Agent in 2017
Margaret Saxman
Century 21 New Millennium
Map
Source: Bright MLS
MLS Number: VAFX2210788
APN: 0351-04180005
- 3414 Tyburn Tree Ct
- 3414 Hidden Meadow Dr
- 13410 Whaley Ct
- 13405 Virginia Willow Dr
- 3252 Tayloe Ct
- 13485 Old Dairy Ct
- 3436 Hidden Meadow Dr
- 3512 Armfield Farm Dr
- 13601 Roger Mack Ct
- 3324 Buckeye Ln
- 3321 Buckeye Ln
- 13779 Lowe St
- 3903 Beeker Mill Place
- 3630 Elderberry Place
- 13110 Thompson Rd
- 3147 Kinross Cir
- 13412 Glen Taylor Ln
- 3810 Lightfoot St Unit 408
- 3830 Lightfoot St Unit 335
- 3053 Ashburton Ave






