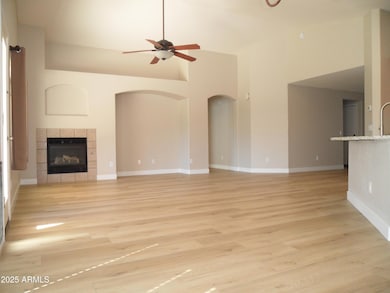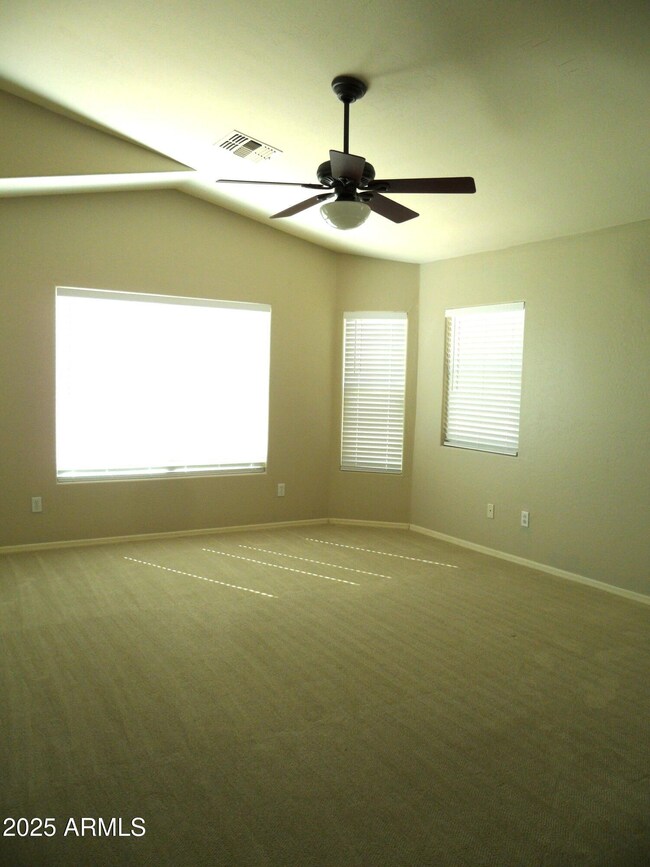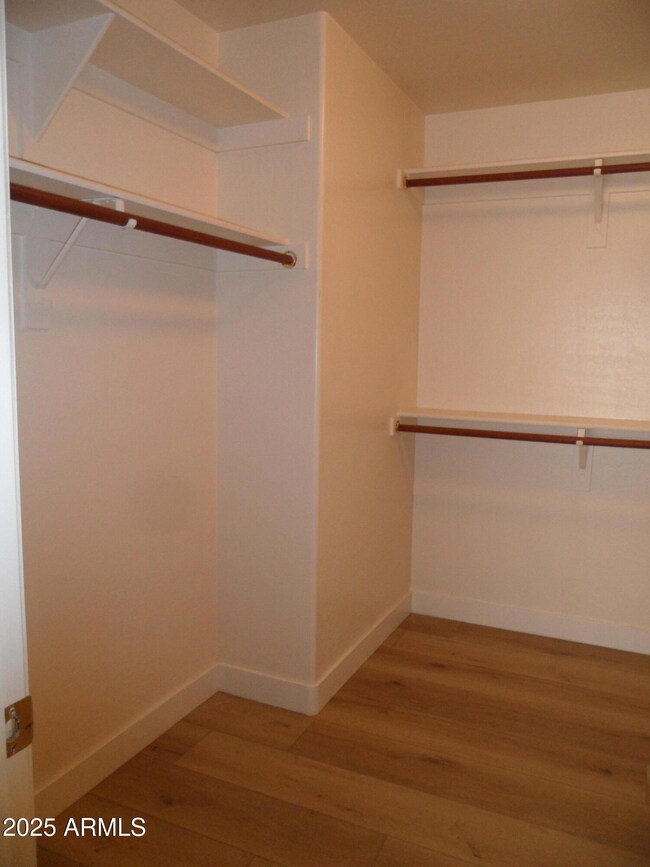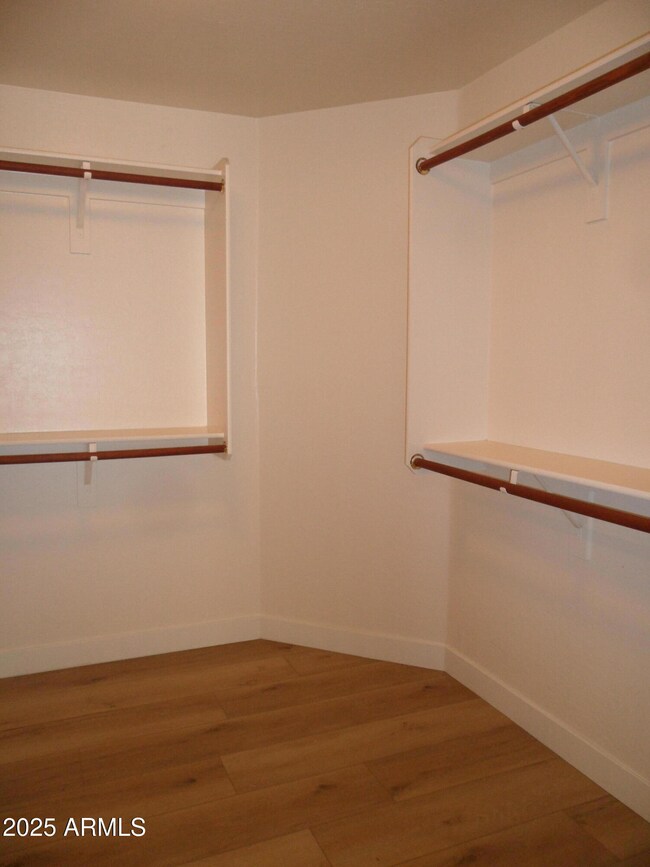3451 E Geronimo Ct Gilbert, AZ 85295
Higley NeighborhoodHighlights
- Granite Countertops
- Covered Patio or Porch
- Cul-De-Sac
- Chaparral Elementary School Rated A-
- Walk-In Pantry
- Double Vanity
About This Home
Lovely 3 bedroom, 2 bath home. The kitchen has large island, granite countertops and plenty of storage, with a walk in pantry. Open floorplan with a spacious living area. Brand new LVP flooring. Carpet in the 3 bedrooms. Large primary bedroom with walk in closet. Primary bath has separate tub & shower, and double sink vanity. Close to shopping and dining. Owner will consider one small dog. Sorry, no cats.
Listing Agent
Geneva Real Estate and Investments License #SA583679000 Listed on: 10/20/2025
Home Details
Home Type
- Single Family
Est. Annual Taxes
- $1,829
Year Built
- Built in 2004
Lot Details
- 7,475 Sq Ft Lot
- Cul-De-Sac
- Block Wall Fence
- Sprinklers on Timer
- Grass Covered Lot
Parking
- 2 Car Garage
Home Design
- Wood Frame Construction
- Tile Roof
- Stucco
Interior Spaces
- 1,862 Sq Ft Home
- 1-Story Property
- Ceiling Fan
Kitchen
- Breakfast Bar
- Walk-In Pantry
- Built-In Microwave
- Kitchen Island
- Granite Countertops
Flooring
- Carpet
- Vinyl
Bedrooms and Bathrooms
- 3 Bedrooms
- Primary Bathroom is a Full Bathroom
- 2 Bathrooms
- Double Vanity
- Bathtub With Separate Shower Stall
Laundry
- Laundry in unit
- Washer Hookup
Outdoor Features
- Covered Patio or Porch
Schools
- Chaparral Elementary School
- Cooley Middle School
- Higley High School
Utilities
- Central Air
- Heating System Uses Natural Gas
Listing and Financial Details
- Property Available on 11/5/25
- 12-Month Minimum Lease Term
- Tax Lot 115
- Assessor Parcel Number 304-48-738
Community Details
Overview
- Property has a Home Owners Association
- Pecos Park II Association, Phone Number (602) 437-4777
- Built by Ryland Homes
- Pecos Park 2 Subdivision
Recreation
- Bike Trail
Map
Source: Arizona Regional Multiple Listing Service (ARMLS)
MLS Number: 6936404
APN: 304-48-738
- 3123 S Sunnyvale Ave
- 3431 E Fairview St
- 3471 E Fairview St
- 3468 E Fairview St
- 3397 E Derringer Way
- 3433 E Hopkins Rd
- 3580 E Morelos Ct
- 3042 S Seton Ave
- 3586 E Fairview St
- 17002 E Pecos Rd
- 3311 S Martingale Rd
- 3369 S Colt Dr
- 0 S 172nd Way
- 2833 S Martingale Rd
- 3360 E Wildhorse Dr
- 3529 E Lowell Ave
- 3353 E Wildhorse Dr
- 3306 E Bonanza Rd
- 3684 E Remington Dr
- 3126 E Wildhorse Ct






