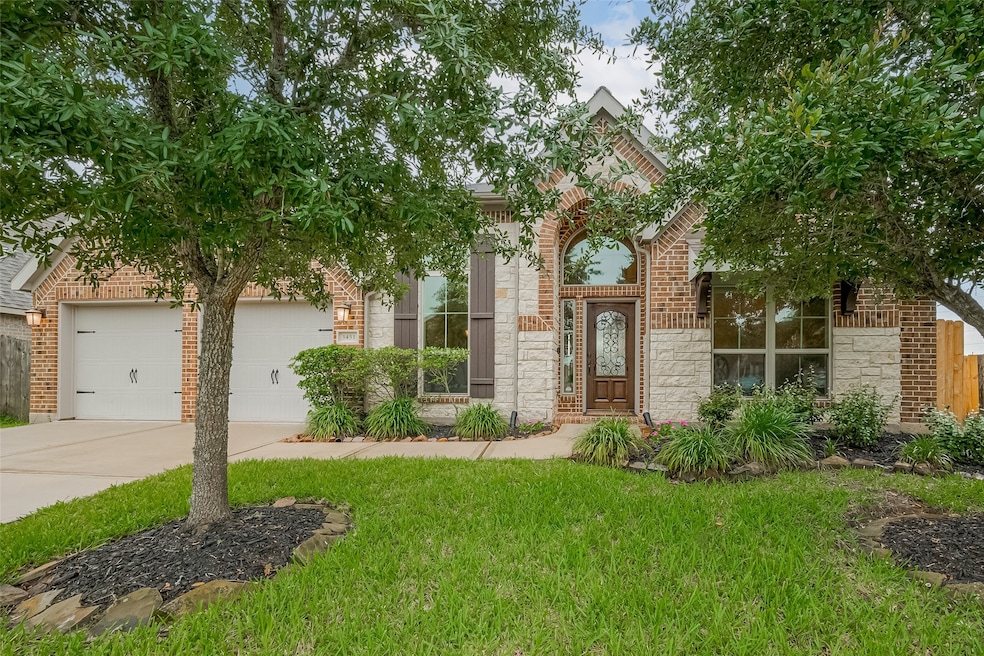
3451 Golden Cypress Ln Pearland, TX 77584
Shadow Creek Ranch NeighborhoodEstimated payment $4,370/month
Highlights
- Traditional Architecture
- High Ceiling
- Home Office
- Glenn York Elementary School Rated A
- Game Room
- 4-minute walk to Sandpiper Park
About This Home
Located in Pearland's desirable Southlake subdivision, this beautifully maintained ONE-STORY home offers over 3,200 sq ft of living space on a quiet street. A charming exterior opens to spacious open floor plan featuring 4 bedrooms, 3 full bathrooms, formal dining room, dedicated study & a versatile flex room off the kitchen. Enjoy high ceilings, 18” ceramic tile & luxury vinyl plank flooring—no carpet. The kitchen is a chef’s dream with granite countertops, stainless steel appliances, large island, abundant cabinetry & butler’s pantry. Handy mudroom at entry from the garage. Living area features a vaulted ceiling and leads to a covered patio overlooking the large backyard. The primary suite includes a wall of windows, spa-like bath with double vanities, soaking tub, separate shower, WC and a huge walk-in closet. Three additional bedrooms feature walk-in closets and well-appointed baths. Community features include playgrounds and a resort-style pool area. Don't miss it!
Listing Agent
Berkshire Hathaway HomeServices Premier Properties License #0484799 Listed on: 06/26/2025

Home Details
Home Type
- Single Family
Est. Annual Taxes
- $15,041
Year Built
- Built in 2017
Lot Details
- 9,378 Sq Ft Lot
- Cul-De-Sac
- North Facing Home
- Back Yard Fenced
HOA Fees
- $105 Monthly HOA Fees
Parking
- 2 Car Attached Garage
- Garage Door Opener
- Driveway
Home Design
- Traditional Architecture
- Brick Exterior Construction
- Slab Foundation
- Composition Roof
Interior Spaces
- 3,290 Sq Ft Home
- 1-Story Property
- High Ceiling
- Ceiling Fan
- Gas Log Fireplace
- Family Room Off Kitchen
- Living Room
- Breakfast Room
- Combination Kitchen and Dining Room
- Home Office
- Game Room
- Utility Room
- Washer and Electric Dryer Hookup
- Fire and Smoke Detector
Kitchen
- Walk-In Pantry
- Butlers Pantry
- Gas Oven
- Gas Cooktop
- Microwave
- Dishwasher
- Kitchen Island
- Disposal
Bedrooms and Bathrooms
- 4 Bedrooms
- 3 Full Bathrooms
- Double Vanity
- Separate Shower
Eco-Friendly Details
- Energy-Efficient Thermostat
- Ventilation
Outdoor Features
- Rear Porch
Schools
- York Elementary School
- Mcnair Junior High School
- Shadow Creek High School
Utilities
- Central Heating and Cooling System
- Heating System Uses Gas
- Programmable Thermostat
Community Details
- Crest Management Association, Phone Number (281) 579-0761
- Southlake Sec 6 Subdivision
Map
Home Values in the Area
Average Home Value in this Area
Tax History
| Year | Tax Paid | Tax Assessment Tax Assessment Total Assessment is a certain percentage of the fair market value that is determined by local assessors to be the total taxable value of land and additions on the property. | Land | Improvement |
|---|---|---|---|---|
| 2023 | $12,884 | $494,261 | $61,250 | $481,240 |
| 2022 | $14,220 | $449,328 | $49,000 | $423,630 |
| 2021 | $15,061 | $408,480 | $49,000 | $359,480 |
| 2020 | $14,869 | $398,210 | $49,000 | $349,210 |
| 2019 | $14,490 | $384,460 | $49,000 | $335,460 |
| 2018 | $14,158 | $377,540 | $49,000 | $328,540 |
| 2017 | $1,227 | $32,500 | $32,500 | $0 |
| 2016 | $1,227 | $32,500 | $32,500 | $0 |
Property History
| Date | Event | Price | Change | Sq Ft Price |
|---|---|---|---|---|
| 07/19/2025 07/19/25 | Pending | -- | -- | -- |
| 07/09/2025 07/09/25 | For Sale | $550,000 | 0.0% | $167 / Sq Ft |
| 07/04/2025 07/04/25 | Pending | -- | -- | -- |
| 06/26/2025 06/26/25 | For Sale | $550,000 | -- | $167 / Sq Ft |
Purchase History
| Date | Type | Sale Price | Title Company |
|---|---|---|---|
| Warranty Deed | -- | Chicago Title |
Similar Homes in Pearland, TX
Source: Houston Association of REALTORS®
MLS Number: 97063818
APN: 7717-6001-023
- 3328 Primrose Canyon Ln
- 3605 Dolan Trail Ct
- 3423 Ashton Springs Ln
- 3302 Primrose Canyon Ln
- 13111 Trail Manor Dr
- 13204 Southern Way Ln
- 3128 Morgan Meadow Ln
- 3215 Laurel Bend Ln
- 0 First St Unit 14116749
- 14008 Harmony Ridge Trail
- 3215 W Trail Dr
- 3318 Trail Hollow Dr
- 3210 Vintage View Ln
- 3011 Sunrise Run Ln
- 3004 Sunrise Run Ln
- 3103 Trail Hollow Dr
- 14204 Carlisle Hollow Trail
- 1619 Oleander St
- 12908 Southern Valley Dr
- 12807 Southern Oaks Landing






