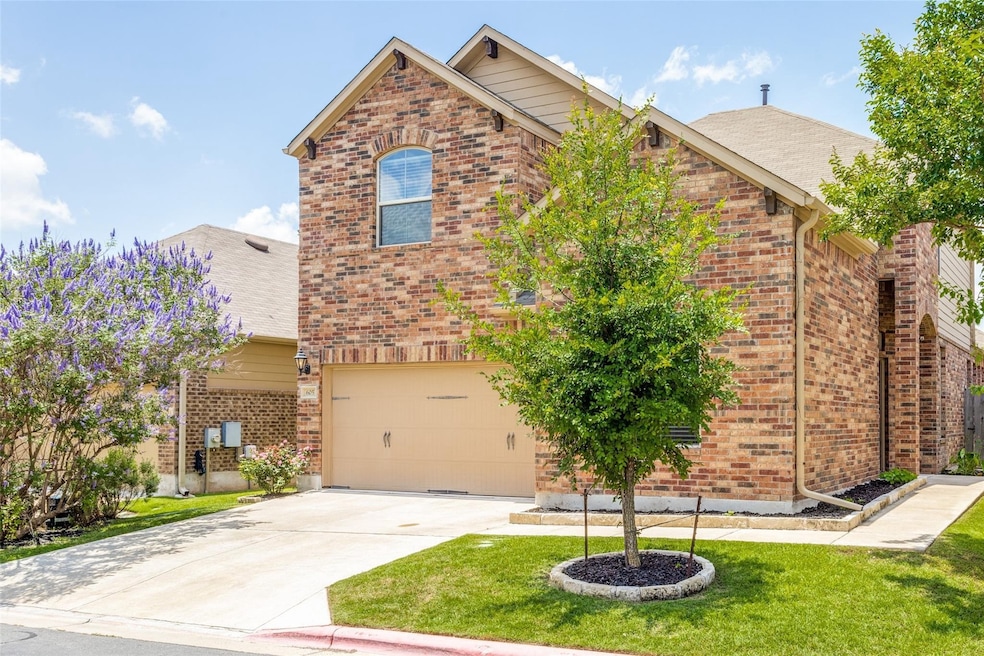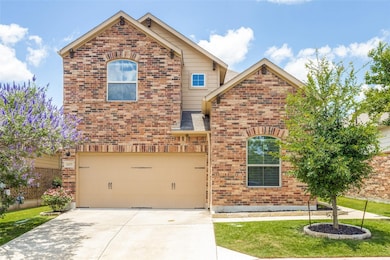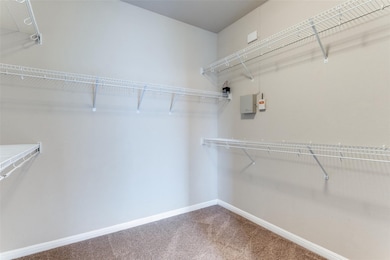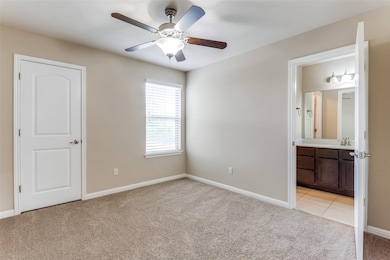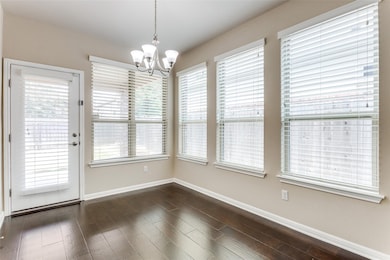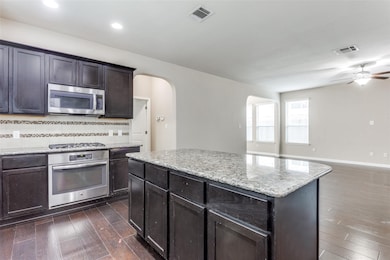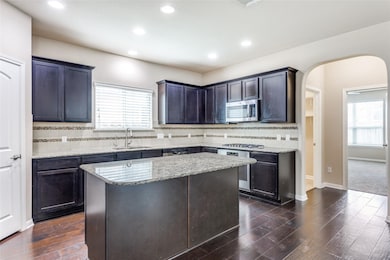3451 Mayfield Ranch Blvd Unit 605 Round Rock, TX 78681
Mayfield Ranch NeighborhoodHighlights
- Open Floorplan
- Cathedral Ceiling
- 2 Car Attached Garage
- Chandler Oaks Elementary School Rated A
- Traditional Architecture
- Walk-In Closet
About This Home
This stunning home is in the highly sought-after Mayfield Ranch Community. Situated in a prime location near IH35, offering convenient access to an abundance of retail, restaurant, and entertainment venues, making it an ideal choice for those seeking a vibrant lifestyle. This area is home to several major employers, including Apple, Inc., offering potential commuting convenience for professionals in the tech industry. And families with school-age children will be pleased to know that this residence falls within the highly regarded Round Rock Independent School District The Mayfield Ranch Community itself boasts an array of amenities that enhance the living experience. Residents can take advantage of a refreshing community pool, perfect for hot summer days, as well as a playground for children to enjoy. The community also features scenic walking trails, providing opportunities for leisurely strolls and outdoor activities. Don't miss this opportunity to lease this beautiful home.
Listing Agent
HR & Associates Brokerage Phone: 469-351-9041 License #0411525 Listed on: 11/09/2025
Home Details
Home Type
- Single Family
Est. Annual Taxes
- $6,927
Year Built
- Built in 2015
Lot Details
- 0.25 Acre Lot
- Wood Fence
Parking
- 2 Car Attached Garage
- Single Garage Door
- Garage Door Opener
- Driveway
Home Design
- Traditional Architecture
- Brick Exterior Construction
- Slab Foundation
- Frame Construction
- Composition Roof
Interior Spaces
- 2,764 Sq Ft Home
- 2-Story Property
- Open Floorplan
- Cathedral Ceiling
- Ceiling Fan
Kitchen
- Gas Range
- Microwave
- Dishwasher
- Kitchen Island
- Disposal
Bedrooms and Bathrooms
- 4 Bedrooms
- Walk-In Closet
Home Security
- Security Gate
- Carbon Monoxide Detectors
- Fire and Smoke Detector
Schools
- Chandler Oaks Elementary School
- Stonypoint High School
Utilities
- Central Air
- High Speed Internet
- Phone Available
- Cable TV Available
Listing and Financial Details
- Residential Lease
- Property Available on 6/5/23
- Tenant pays for all utilities
- Negotiable Lease Term
- Assessor Parcel Number R533640
Community Details
Overview
- Association fees include ground maintenance
- Preserve Mayfield Ranch Condos Subdivision
Pet Policy
- Pet Size Limit
- Pet Deposit $500
- 2 Pets Allowed
- Dogs and Cats Allowed
Map
Source: North Texas Real Estate Information Systems (NTREIS)
MLS Number: 21109472
APN: R533640
- 3451 Mayfield Ranch Blvd Unit 407
- 3451 Mayfield Ranch Blvd Unit 268
- 3451 Mayfield Ranch Blvd Unit 369
- 3721 Pine Needle Cir
- 3514 Rock Shelf Ln
- 4506 Corazon Cove
- 3754 Gentle Winds Ln
- 4212 Pasada Ln
- 100 Calima Cove
- 1131 Stone Forest Trail
- 3712 Cerulean Way
- 121 E Adelanta Place
- 3817 Newland Dr
- 3933 Kristencreek Ln
- 4103 Natural Bridge Ct
- 5013 Sendero Springs Dr
- 3462 Flowstone Ln
- 2702 Double Tree St
- 4010 Halfway Cove
- 4230 Adagio Place
- 3451 Mayfield Ranch Blvd Unit 403
- 3444 Pine Needle Cir
- 3451 Mayfield Ranch #610 Blvd
- 3709 Pine Needle Cir
- 3313 Pine Needle Cir
- 3721 Pine Needle Cir
- 3713 Turetella Dr
- 3809 Tailfeather Dr
- 3929 Upper Passage Ln
- 3635 Flora Vista Loop
- 4212 Pasada Ln
- 4500 Aria Cove
- 3809 Top Rock Ln
- 4106 Pasada Ln
- 3618 Windhill Loop
- 1109 Fossil Cove
- 3508 Blue Ridge Dr
- 3592 Rock Shelf Ln
- 3224 Arroyo Bluff Ln
- 4110 Natural Bridge Ct
