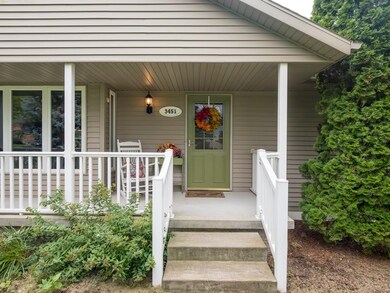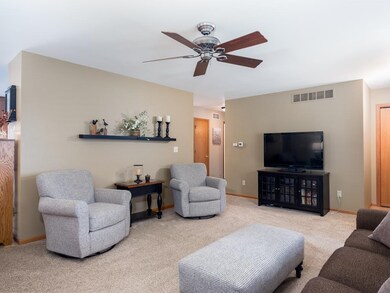
3451 Mirage Cir Plover, WI 54467
Highlights
- Ranch Style House
- Lower Floor Utility Room
- 3 Car Attached Garage
- Wood Flooring
- Fenced Yard
- Stone Porch or Patio
About This Home
As of November 2023Welcome to your dream home in the heart of the charming Village of Plover! This exceptional 4-bedroom, 3-bathroom residence offers a spacious and comfortable living experience, nestled on a generous .56-acre lot. With 2,700 square feet of living space, there's room for everyone to spread out and enjoy. The attached 3-car garage provides both convenience and shelter for your vehicles, and the additional garage offers the perfect solution for storing all your lawn care equipment. Imagine sipping your morning coffee on the serene back patio, surrounded by a completely fenced-in yard where you can relish the sights and sounds of nature. Relaxation awaits on the covered front patio, providing a welcoming entryway to your abode. Enjoy the primary suite with his and her closets and your own private bath all to yourselves. Cooking enthusiasts will delight in the beautiful kitchen adorned with stainless steel appliances and abundant counter space, making meal preparation a breeze.
Last Agent to Sell the Property
KPR BROKERS, LLC License #52728-90 Listed on: 08/23/2023
Home Details
Home Type
- Single Family
Est. Annual Taxes
- $5,218
Year Built
- Built in 2003
Lot Details
- 0.56 Acre Lot
- Fenced Yard
- Level Lot
- Sprinkler System
Home Design
- Ranch Style House
- Shingle Roof
- Vinyl Siding
Interior Spaces
- Ceiling Fan
- Lower Floor Utility Room
- Fire and Smoke Detector
Kitchen
- Range
- Dishwasher
Flooring
- Wood
- Carpet
- Tile
Bedrooms and Bathrooms
- 4 Bedrooms
- Bathroom on Main Level
- 3 Full Bathrooms
- Shower Only
Laundry
- Laundry on lower level
- Dryer
- Washer
Partially Finished Basement
- Basement Fills Entire Space Under The House
- Basement Storage
- Basement Windows
Parking
- 3 Car Attached Garage
- Garage Door Opener
- Driveway Level
Accessible Home Design
- Grab Bar In Bathroom
- Accessible Ramps
- Ramped or Level from Garage
Outdoor Features
- Stone Porch or Patio
- Storage Shed
Utilities
- Forced Air Heating and Cooling System
- Public Septic
- High Speed Internet
Listing and Financial Details
- Assessor Parcel Number 173-86-A12
Ownership History
Purchase Details
Home Financials for this Owner
Home Financials are based on the most recent Mortgage that was taken out on this home.Purchase Details
Purchase Details
Home Financials for this Owner
Home Financials are based on the most recent Mortgage that was taken out on this home.Similar Homes in Plover, WI
Home Values in the Area
Average Home Value in this Area
Purchase History
| Date | Type | Sale Price | Title Company |
|---|---|---|---|
| Warranty Deed | $349,900 | Point Title | |
| Warranty Deed | -- | -- | |
| Warranty Deed | $194,200 | -- |
Mortgage History
| Date | Status | Loan Amount | Loan Type |
|---|---|---|---|
| Previous Owner | $35,000 | Credit Line Revolving |
Property History
| Date | Event | Price | Change | Sq Ft Price |
|---|---|---|---|---|
| 11/03/2023 11/03/23 | Sold | $349,900 | 0.0% | $128 / Sq Ft |
| 08/23/2023 08/23/23 | For Sale | $349,900 | +80.2% | $128 / Sq Ft |
| 10/31/2016 10/31/16 | Sold | $194,200 | -9.6% | $68 / Sq Ft |
| 09/10/2016 09/10/16 | Pending | -- | -- | -- |
| 07/13/2016 07/13/16 | For Sale | $214,900 | -- | $75 / Sq Ft |
Tax History Compared to Growth
Tax History
| Year | Tax Paid | Tax Assessment Tax Assessment Total Assessment is a certain percentage of the fair market value that is determined by local assessors to be the total taxable value of land and additions on the property. | Land | Improvement |
|---|---|---|---|---|
| 2024 | $5,514 | $319,700 | $45,900 | $273,800 |
| 2023 | $5,306 | $319,700 | $45,900 | $273,800 |
| 2022 | $5,218 | $319,700 | $45,900 | $273,800 |
| 2021 | $4,543 | $191,000 | $22,300 | $168,700 |
| 2020 | $4,610 | $191,000 | $22,300 | $168,700 |
| 2019 | $4,463 | $191,000 | $22,300 | $168,700 |
| 2018 | $4,201 | $191,000 | $22,300 | $168,700 |
| 2017 | $3,823 | $191,000 | $22,300 | $168,700 |
| 2016 | $3,770 | $191,000 | $22,300 | $168,700 |
| 2015 | $3,832 | $191,000 | $22,300 | $168,700 |
| 2014 | $3,769 | $191,000 | $22,300 | $168,700 |
Agents Affiliated with this Home
-

Seller's Agent in 2023
Mark Kitowski
KPR BROKERS, LLC
(715) 498-2447
164 in this area
862 Total Sales
-
T
Buyer's Agent in 2023
TEAM K&K REALTY
LAKELAND REAL ESTATE LLC
(715) 252-0667
32 in this area
110 Total Sales
-

Seller's Agent in 2016
Todd Reilly
eXp - Elite Realty
(715) 204-5809
3 Total Sales
-

Buyer's Agent in 2016
Elizabeth Todd
THE LEGACY GROUP
(715) 544-5454
13 in this area
65 Total Sales
Map
Source: Central Wisconsin Multiple Listing Service
MLS Number: 22233784
APN: 173-86-A12
- 3261 Mirage Cir
- Lot 1 Empire Sq Plover Rd
- 3003 Revere Rd
- Lot 2 Empire Sq Plover Rd
- 3340 Arbor Vitae Ln
- 2275 Timber View Dr
- 2730 Chestnut Dr
- Lot 3 Empire Sq Plover Rd
- Lot 5 Empire Sq Plover Rd
- Lot 4 Empire Sq Plover Rd
- 2390 Timber Ridge Dr
- 2700 Post Rd
- 3051 Wilson Ave
- 3431 Evergreen Dr
- 3440 Hoffman Dr
- 3361 Derby Ct
- 3640 Karrington Place
- 2570 Washington Ave
- 3300 Johnson Ave
- 4350 Sterling Dr






