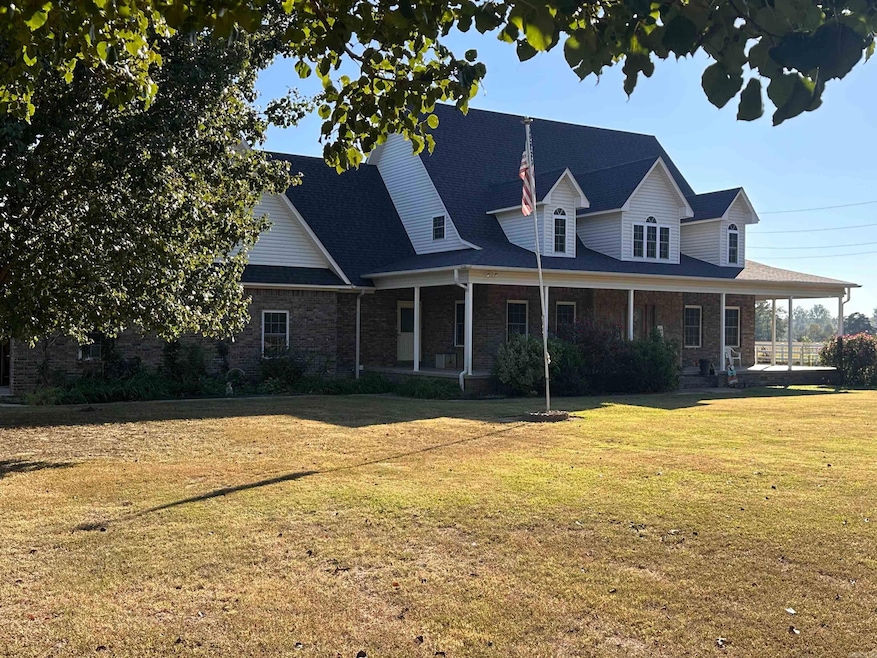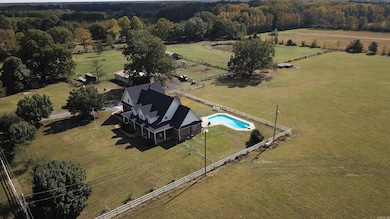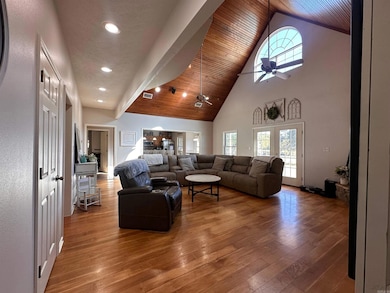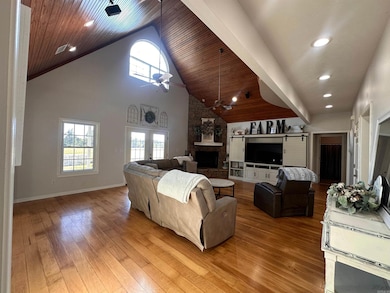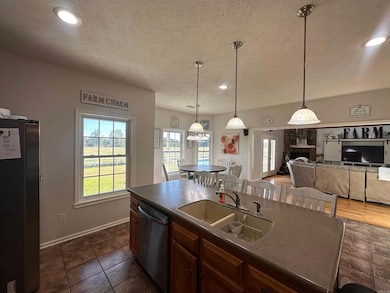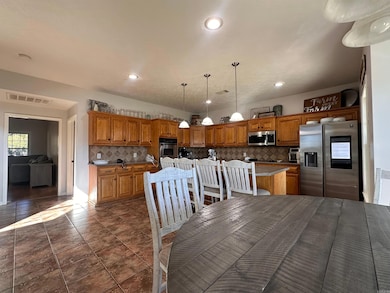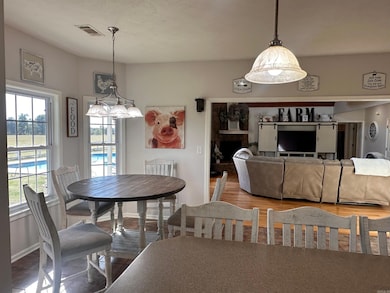3451 Tippitt Rd Carlisle, AR 72024
Estimated payment $4,160/month
Highlights
- Horses Allowed On Property
- Barn or Farm Building
- Wood Flooring
- In Ground Pool
- Pond
- Country Style Home
About This Home
Located at 3451 Tippit Road in Carlisle, Arkansas, this beautiful 21 ± acre property features a spacious 4-bedroom, 3-bath home built in 2004. The home is approximately 4,255 sq/ft, it offers an inviting open-concept floor plan with two bedrooms upstairs and two down, designed for both comfort and functionality. Large windows provide excellent views of the pool and surrounding pastures, creating a perfect blend of indoor and outdoor living. All appliances are electric with the exception of the gas fireplace, offering convenience and efficiency throughout the home. The roof was replaced in 2025, providing peace of mind and added value. Above the oversized garage is a large bonus room, perfect for a game room, home theater, or entertainment space. This property is ideal for anyone seeking a peaceful country lifestyle with room for horses, cattle, or other livestock. It includes both city water and a private well, with the well supplying water to multiple livestock stations throughout the property. Don’t miss the opportunity to come see this beautiful property and experience all it has to offer.
Home Details
Home Type
- Single Family
Est. Annual Taxes
- $2,491
Year Built
- Built in 2004
Lot Details
- 21 Acre Lot
- Rural Setting
- Fenced
- Level Lot
Parking
- 2 Car Garage
Home Design
- Country Style Home
- Brick Exterior Construction
- Architectural Shingle Roof
- Metal Siding
Interior Spaces
- 4,255 Sq Ft Home
- 2-Story Property
- Wood Ceilings
- Sheet Rock Walls or Ceilings
- Gas Log Fireplace
- Family Room
- Formal Dining Room
- Bonus Room
- Crawl Space
- Attic Floors
Kitchen
- Eat-In Kitchen
- Breakfast Bar
- Double Oven
- Electric Range
- Stove
- Microwave
- Dishwasher
- Disposal
Flooring
- Wood
- Carpet
- Tile
Bedrooms and Bathrooms
- 4 Bedrooms
- Primary Bedroom on Main
- 3 Full Bathrooms
- Walk-in Shower
Laundry
- Laundry Room
- Washer and Electric Dryer Hookup
Outdoor Features
- In Ground Pool
- Pond
- Patio
- Shop
Farming
- Barn or Farm Building
- Cattle
- Livestock
Horse Facilities and Amenities
- Horses Allowed On Property
Utilities
- Central Heating and Cooling System
- Mini Split Air Conditioners
- Mini Split Heat Pump
- Propane
- Well
- Septic System
Community Details
Amenities
- Party Room
Recreation
- Community Pool
Map
Home Values in the Area
Average Home Value in this Area
Tax History
| Year | Tax Paid | Tax Assessment Tax Assessment Total Assessment is a certain percentage of the fair market value that is determined by local assessors to be the total taxable value of land and additions on the property. | Land | Improvement |
|---|---|---|---|---|
| 2025 | $2,477 | $60,880 | $2,100 | $58,780 |
| 2024 | $2,477 | $60,880 | $2,100 | $58,780 |
| 2023 | $2,477 | $59,030 | $2,100 | $56,930 |
| 2022 | $2,527 | $59,030 | $2,100 | $56,930 |
| 2021 | $2,527 | $59,030 | $2,100 | $56,930 |
| 2020 | $2,407 | $56,550 | $2,030 | $54,520 |
| 2019 | $2,407 | $56,550 | $2,030 | $54,520 |
| 2018 | $2,432 | $56,550 | $2,030 | $54,520 |
| 2017 | $2,734 | $56,550 | $2,030 | $54,520 |
| 2016 | $2,429 | $56,550 | $2,030 | $54,520 |
| 2015 | $2,338 | $54,600 | $1,870 | $52,730 |
| 2014 | $2,338 | $54,600 | $1,870 | $52,730 |
Property History
| Date | Event | Price | List to Sale | Price per Sq Ft |
|---|---|---|---|---|
| 10/31/2025 10/31/25 | For Sale | $749,900 | -- | $176 / Sq Ft |
Purchase History
| Date | Type | Sale Price | Title Company |
|---|---|---|---|
| Warranty Deed | $200,000 | None Available | |
| Warranty Deed | $200,000 | None Listed On Document | |
| Quit Claim Deed | -- | -- | |
| Warranty Deed | -- | -- |
Mortgage History
| Date | Status | Loan Amount | Loan Type |
|---|---|---|---|
| Closed | $0 | Undefined Multiple Amounts |
Source: Cooperative Arkansas REALTORS® MLS
MLS Number: 25042858
APN: 001-05784-000
- 3875 Arkansas 236
- 2236 Tippitt Rd
- 2494 Arkansas 236
- 0000 Clay Hill Tract 3 Rd
- 1303 Highway 236 E
- 24 White's Cut
- 10340 Hwy 31 N
- 000 Oakdale Rd
- 115 Alvin Smith Rd
- 84 E Green Tree Rd
- 790 Black Jack Rd
- 373 Heather Loop
- 45 Willow Tree Rd
- 572 Butlerville Rd
- 1226 Pigeon Rd
- 1174 Pigeon Rd
- Lot 31 Whitetail Ridge Rd
- 00 Hwy 321
- 1145 Mccollum Rd
- 0 Timber Creek Dr
- 285 Pine Valley Rd
- 7614 Arkansas 38
- 18 Bobby Eugene Dr
- 1613 Moon Rd
- 21 Evergreen Park
- 27 Kasidyann Ct
- 22 Apricot Dr
- 36 Guess Ln
- 8 Helen St
- 30 Chesapeake Dr
- 607 Frank T Bunton St
- 107 S Holly St
- 25 Doe Run Dr
- 515-517 E Palm St Unit 517
- 706 S Pine St
- 1 Newberry Ct
- 27 Broadmoor Cir
- 220 Mckinley St
- 15 Lillie St
- 19 Darlington Dr
