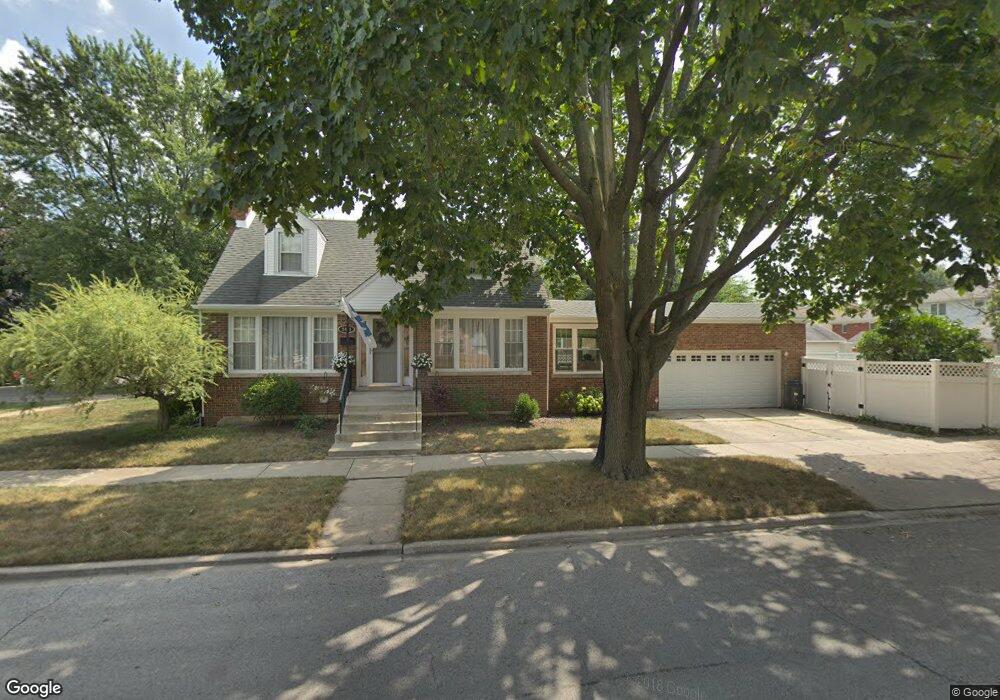3451 W 101st St Evergreen Park, IL 60805
Estimated Value: $344,483 - $362,000
3
Beds
2
Baths
1,720
Sq Ft
$203/Sq Ft
Est. Value
About This Home
This home is located at 3451 W 101st St, Evergreen Park, IL 60805 and is currently estimated at $349,621, approximately $203 per square foot. 3451 W 101st St is a home located in Cook County with nearby schools including Southwest Elementary School, Central Jr High School, and Evergreen Park High School.
Ownership History
Date
Name
Owned For
Owner Type
Purchase Details
Closed on
Jul 16, 2012
Sold by
Carroll Sara B and Hennessy Sara B
Bought by
Carroll Sara B
Current Estimated Value
Purchase Details
Closed on
Jul 7, 2006
Sold by
Gabner James J
Bought by
Hennessy Sara B
Home Financials for this Owner
Home Financials are based on the most recent Mortgage that was taken out on this home.
Original Mortgage
$200,000
Outstanding Balance
$118,932
Interest Rate
6.68%
Mortgage Type
Unknown
Estimated Equity
$230,689
Purchase Details
Closed on
Jul 13, 2005
Sold by
Gagner James J
Bought by
Gagner James J and James J Gagner Sr Trust Declaration
Purchase Details
Closed on
May 15, 1997
Sold by
Gagner James J and Gagner Louise E
Bought by
Gagner Louise E and Louise E Gagner Trust Declaration
Create a Home Valuation Report for This Property
The Home Valuation Report is an in-depth analysis detailing your home's value as well as a comparison with similar homes in the area
Home Values in the Area
Average Home Value in this Area
Purchase History
| Date | Buyer | Sale Price | Title Company |
|---|---|---|---|
| Carroll Sara B | -- | None Available | |
| Hennessy Sara B | $250,000 | Heritage Title Company | |
| Gagner James J | -- | -- | |
| Gagner Louise E | -- | -- | |
| Gagner James J | -- | -- |
Source: Public Records
Mortgage History
| Date | Status | Borrower | Loan Amount |
|---|---|---|---|
| Open | Hennessy Sara B | $200,000 |
Source: Public Records
Tax History Compared to Growth
Tax History
| Year | Tax Paid | Tax Assessment Tax Assessment Total Assessment is a certain percentage of the fair market value that is determined by local assessors to be the total taxable value of land and additions on the property. | Land | Improvement |
|---|---|---|---|---|
| 2024 | $8,083 | $27,000 | $4,543 | $22,457 |
| 2023 | $5,825 | $27,000 | $4,543 | $22,457 |
| 2022 | $5,825 | $18,141 | $3,894 | $14,247 |
| 2021 | $5,662 | $18,140 | $3,894 | $14,246 |
| 2020 | $5,535 | $18,140 | $3,894 | $14,246 |
| 2019 | $5,538 | $17,690 | $3,569 | $14,121 |
| 2018 | $5,425 | $17,690 | $3,569 | $14,121 |
| 2017 | $6,672 | $21,202 | $3,569 | $17,633 |
| 2016 | $5,417 | $16,181 | $2,920 | $13,261 |
| 2015 | $6,180 | $18,201 | $2,920 | $15,281 |
| 2014 | $6,052 | $18,201 | $2,920 | $15,281 |
| 2013 | $6,607 | $21,126 | $2,920 | $18,206 |
Source: Public Records
Map
Nearby Homes
- 10041 S Saint Louis Ave
- 10206 S Saint Louis Ave
- 10026 S Spaulding Ave
- 10059 S Spaulding Ave
- 9858 S Millard Ave
- 3534 W 103rd St
- 9953 S Sawyer Ave
- 9813 S Lawndale Ave
- 3223 W 98th St
- 3148 W 102nd St
- The Cherry Plan at Steeple Bend
- The Birch Plan at Steeple Bend
- The Ash Plan at Steeple Bend
- The Dogwood Plan at Steeple Bend
- 3625 W 104th St
- 3723 W 104th St
- 9611 S Homan Ave
- 10455 S Spaulding Ave
- 10240 S Whipple St
- 3435 W 105th Place
- 10104 S Trumbull Ave
- 10110 S Trumbull Ave
- 10060 S Trumbull Ave
- 10101 S Saint Louis Ave
- 10107 S Saint Louis Ave
- 10054 S Trumbull Ave
- 10116 S Trumbull Ave
- 10059 S Saint Louis Ave
- 10101 S Trumbull Ave
- 10113 S Saint Louis Ave
- 10105 S Trumbull Ave
- 10113 S St Louis Ave
- 10111 S Trumbull Ave
- 10055 S Saint Louis Ave
- 10048 S Trumbull Ave
- 10057 S Trumbull Ave
- 10122 S Trumbull Ave
- 10117 S Saint Louis Ave
- 10117 S Trumbull Ave
- 10053 S Trumbull Ave
