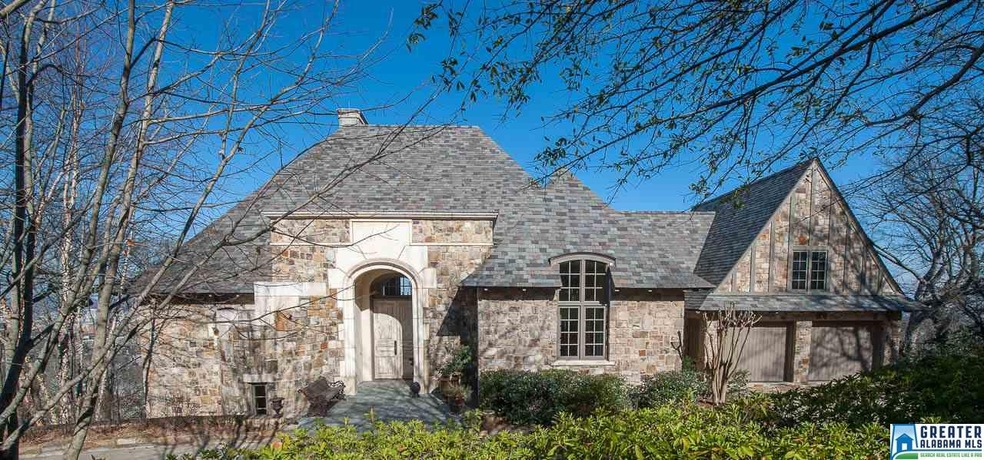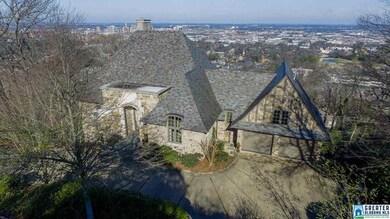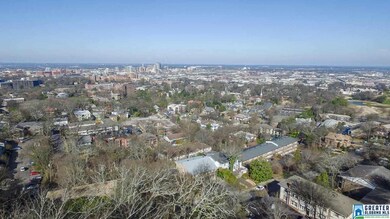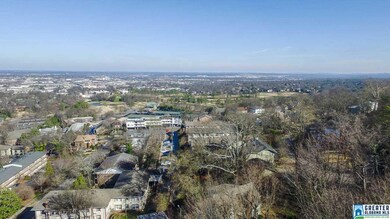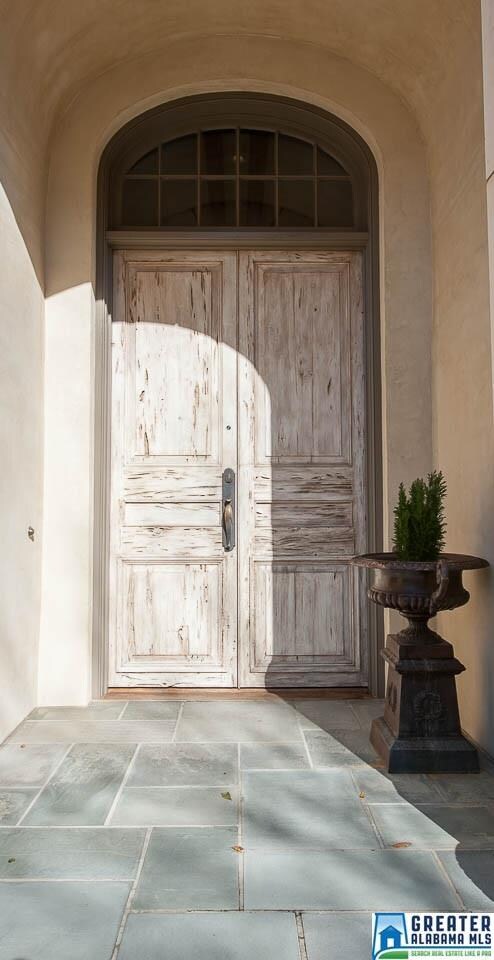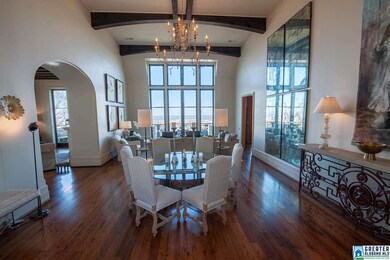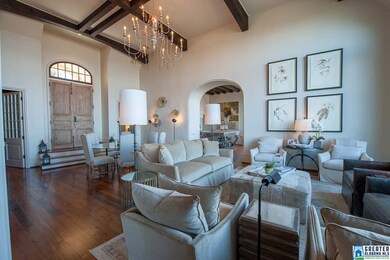
3452 Argyle Rd Birmingham, AL 35213
Redmont Park NeighborhoodHighlights
- Home Theater
- City View
- Great Room with Fireplace
- Sitting Area In Primary Bedroom
- Covered Deck
- Double Shower
About This Home
As of March 2021Simply the best view in all of Birmingham! This truly custom home exemplifies spectacular architecture and quality construction throughout and is an entertainer's dream! All of the rooms in this special home are accented by a view that lets you enjoy the sunrise and sunset at your convenience! The custom, chef's kitchen has all of the modern amenities you could desire, custom cabinetry, high-end appliances, etc. The master suite is truly special, it accentuates the view and also has a luxurious master bathroom and plenty of room in the closet. You'll really enjoy the open living areas that let you stroll right out onto the open patio with panoramic views of the city! The second level of this magnificent home is actually "underneath" the first level. There is additional living areas and bedrooms that will fill the purpose for whatever your needs might be. Additional features include: TONS of storage area, wine cellar, new entertainment area of side of house, etc. So come on over!
Last Agent to Sell the Property
LAH Sotheby's International Realty Homewood Listed on: 03/04/2016

Home Details
Home Type
- Single Family
Est. Annual Taxes
- $11,604
Year Built
- 2007
Lot Details
- Cul-De-Sac
- Sprinkler System
Parking
- 2 Car Attached Garage
- Garage on Main Level
- Front Facing Garage
- Driveway
Home Design
- Concrete Block And Stucco Construction
Interior Spaces
- 2-Story Property
- Central Vacuum
- Crown Molding
- Smooth Ceilings
- Cathedral Ceiling
- Ceiling Fan
- Recessed Lighting
- Wood Burning Fireplace
- Stone Fireplace
- Gas Fireplace
- Double Pane Windows
- Bay Window
- French Doors
- Insulated Doors
- Great Room with Fireplace
- 2 Fireplaces
- Home Theater
- Den with Fireplace
- City Views
Kitchen
- Double Oven
- Gas Oven
- Stove
- Built-In Microwave
- Ice Maker
- Dishwasher
- Stainless Steel Appliances
- Kitchen Island
- Stone Countertops
- Disposal
Flooring
- Wood
- Stone
Bedrooms and Bathrooms
- 4 Bedrooms
- Sitting Area In Primary Bedroom
- Primary Bedroom on Main
- Split Bedroom Floorplan
- Walk-In Closet
- Split Vanities
- Hydromassage or Jetted Bathtub
- Bathtub and Shower Combination in Primary Bathroom
- Double Shower
- Separate Shower
- Linen Closet In Bathroom
Laundry
- Laundry Room
- Washer and Electric Dryer Hookup
Finished Basement
- Basement Fills Entire Space Under The House
- Bedroom in Basement
- Recreation or Family Area in Basement
- Laundry in Basement
- Crawl Space
- Natural lighting in basement
Outdoor Features
- Balcony
- Covered Deck
- Covered Patio or Porch
- Exterior Lighting
Utilities
- Two cooling system units
- Forced Air Heating and Cooling System
- Two Heating Systems
- Programmable Thermostat
- Underground Utilities
- Power Generator
- Gas Water Heater
Community Details
- Association fees include gas (fee)
- Community Barbecue Grill
Listing and Financial Details
- Assessor Parcel Number 28-05-2-003-009.000
Ownership History
Purchase Details
Home Financials for this Owner
Home Financials are based on the most recent Mortgage that was taken out on this home.Purchase Details
Home Financials for this Owner
Home Financials are based on the most recent Mortgage that was taken out on this home.Purchase Details
Home Financials for this Owner
Home Financials are based on the most recent Mortgage that was taken out on this home.Purchase Details
Similar Homes in the area
Home Values in the Area
Average Home Value in this Area
Purchase History
| Date | Type | Sale Price | Title Company |
|---|---|---|---|
| Warranty Deed | $2,350,000 | -- | |
| Warranty Deed | $2,034,000 | -- | |
| Warranty Deed | $2,200,000 | -- | |
| Warranty Deed | $250,000 | None Available |
Mortgage History
| Date | Status | Loan Amount | Loan Type |
|---|---|---|---|
| Open | $1,380,000 | New Conventional | |
| Previous Owner | $1,627,200 | New Conventional | |
| Previous Owner | $203,400 | Unknown | |
| Previous Owner | $1,000,000 | New Conventional | |
| Previous Owner | $1,300,000 | Commercial | |
| Previous Owner | $1,000,000 | Credit Line Revolving | |
| Previous Owner | $417,000 | Purchase Money Mortgage |
Property History
| Date | Event | Price | Change | Sq Ft Price |
|---|---|---|---|---|
| 03/22/2021 03/22/21 | Sold | $2,350,000 | +4.4% | $433 / Sq Ft |
| 02/23/2021 02/23/21 | Pending | -- | -- | -- |
| 02/23/2021 02/23/21 | For Sale | $2,250,000 | +10.6% | $415 / Sq Ft |
| 03/23/2017 03/23/17 | Sold | $2,034,000 | -29.9% | $840 / Sq Ft |
| 02/04/2017 02/04/17 | Pending | -- | -- | -- |
| 03/04/2016 03/04/16 | For Sale | $2,900,000 | +31.8% | $1,198 / Sq Ft |
| 12/28/2012 12/28/12 | Sold | $2,200,000 | -10.2% | $463 / Sq Ft |
| 12/07/2012 12/07/12 | Pending | -- | -- | -- |
| 07/18/2012 07/18/12 | For Sale | $2,450,000 | -- | $516 / Sq Ft |
Tax History Compared to Growth
Tax History
| Year | Tax Paid | Tax Assessment Tax Assessment Total Assessment is a certain percentage of the fair market value that is determined by local assessors to be the total taxable value of land and additions on the property. | Land | Improvement |
|---|---|---|---|---|
| 2024 | $11,604 | $198,480 | -- | -- |
| 2022 | $11,085 | $153,880 | $22,400 | $131,480 |
| 2021 | $9,724 | $268,220 | $44,800 | $223,420 |
| 2020 | $8,166 | $225,260 | $44,800 | $180,460 |
| 2019 | $7,855 | $108,340 | $0 | $0 |
| 2018 | $8,864 | $122,260 | $0 | $0 |
| 2017 | $13,689 | $188,820 | $0 | $0 |
| 2016 | $16,120 | $222,340 | $0 | $0 |
| 2015 | $13,388 | $184,660 | $0 | $0 |
| 2014 | $8,607 | $404,980 | $0 | $0 |
| 2013 | $8,607 | $404,980 | $0 | $0 |
Agents Affiliated with this Home
-
Catherine Pewitt

Seller's Agent in 2021
Catherine Pewitt
RealtySouth
(205) 937-8388
4 in this area
83 Total Sales
-
Helen McTyeire Drennen

Buyer's Agent in 2021
Helen McTyeire Drennen
RealtySouth
(205) 222-5688
17 in this area
229 Total Sales
-
Charles Perlis

Seller's Agent in 2017
Charles Perlis
LAH Sotheby's International Realty Homewood
(205) 979-2335
2 in this area
160 Total Sales
-
Jackson King

Seller Co-Listing Agent in 2017
Jackson King
ERA King Real Estate Vestavia
(205) 677-3137
112 Total Sales
-
Robin Kidd

Buyer's Agent in 2017
Robin Kidd
Ray & Poynor Properties
(205) 862-3515
3 in this area
44 Total Sales
-
Mike Mccraney

Seller's Agent in 2012
Mike Mccraney
Ingram & Associates, LLC
(205) 999-5702
1 in this area
13 Total Sales
Map
Source: Greater Alabama MLS
MLS Number: 742812
APN: 28-00-05-2-003-009.000
- 3415 Altamont Rd S Unit 34
- 3350 Altamont Rd S Unit C20
- 3350 Altamont Rd S Unit C11
- 3350 Altamont Rd S Unit C2
- 3350 Altamont Rd S Unit B6
- 3417 Altamont Rd Unit 33
- 3431 Cliff Rd S
- 3546 Lenox Rd Unit 1 lot
- 3516 Country Club Rd
- 1325 31st St S Unit D
- 1329 31st St S Unit C
- 1260 33rd St S
- 1305 31st St S Unit 202
- 3031 13th Ave S
- 1227 33rd St S Unit B
- 3101 Cliff Rd S Unit 3101-2A
- 3809 12th Ct S Unit F4
- 3809 12th Ct S Unit B3
- 3013 13th Ave S
- 2905 Redmont Park Ln Unit 12
