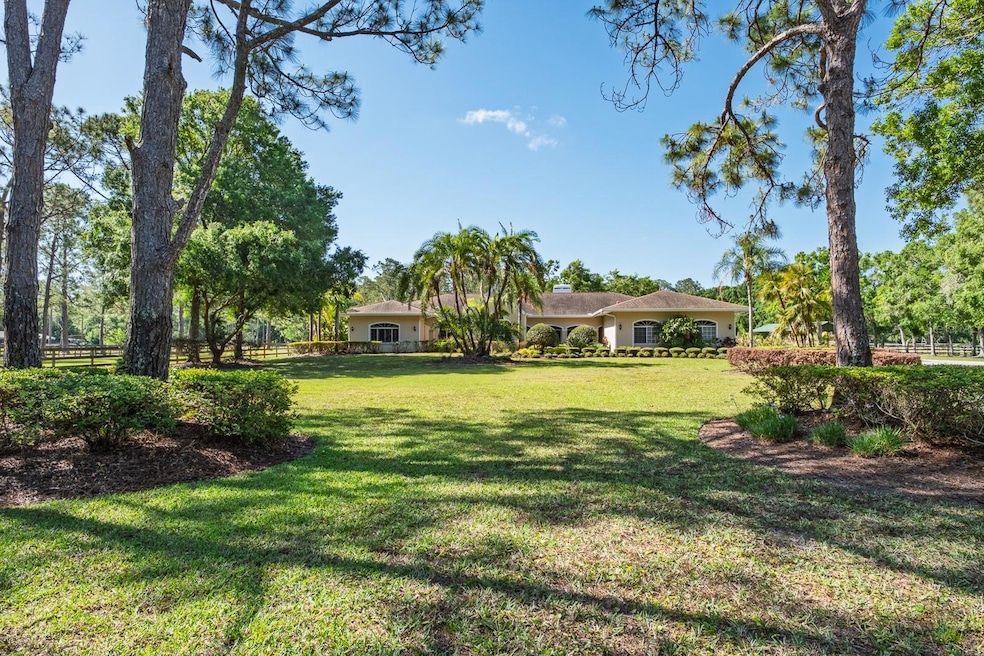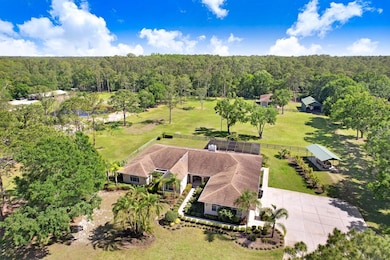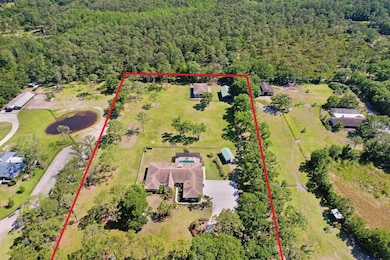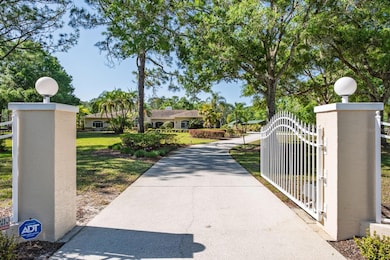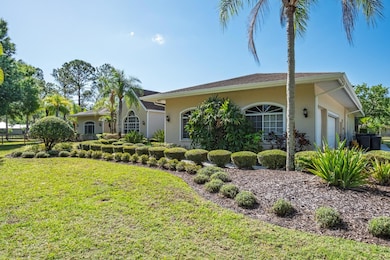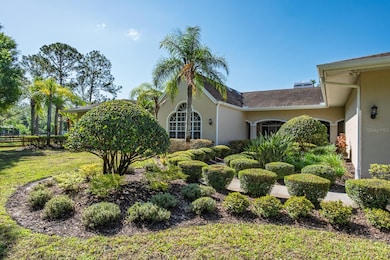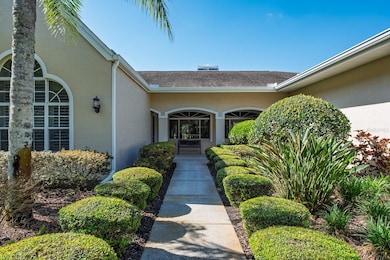
3452 Forelock Rd Tarpon Springs, FL 34688
Estimated payment $11,250/month
Highlights
- 5 Horse Stalls
- Barn
- Oak Trees
- Brooker Creek Elementary School Rated A-
- Horse Property
- Screened Pool
About This Home
Welcome to equestrian tranquility! Bring the animals and the toys to this extraordinary East Lake equestrian estate, where timeless country charm meets modern luxury on 5.22 acres of beautifully maintained land. As you enter through the private gate and travel the stately driveway, the peaceful elegance of this custom-built residence and equestrian facility immediately sets the tone. Designed for both elegance and function, the state-of-the-art barn is constructed from durable cinderblock, offering peace of mind during Florida’s storm season. The 5-stall barn features a large, tiled tack room, and each stall is equipped with floor mats, fans, automatic waterers, and overhead lighting. The land is currently configured as one large paddock, with ample space and flexibility to add cross fencing and create multiple paddocks to suit your needs. The main residence is equally impressive. Upon entering, soaring ceilings and a grand foyer welcome you into a home where every detail has been thoughtfully considered. A custom-designed home office with built-ins provides the perfect space for remote work or study. The kitchen is ideally situated in the heart of the home, offering serene views of the pasture and surrounding conservation area. It features new stainless appliances, including a 2025 refrigerator and dishwasher. The kitchen flows effortlessly into the open-concept living and dining areas. The home offers four spacious bedrooms. The primary suite is a luxurious retreat featuring three walk-in closets and a spa-style bathroom with separate vanities, a jetted tub, walk-in shower and water closet. Outdoor living is just as exceptional, with a large, covered lanai, a screened enclosure and beautiful Marcite pool and spa. A dedicated outdoor full bathroom offers convenience for guests and family alike, eliminating the need to walk through the home from the pool area. Features and recent upgrades include new exterior paint on both the home and barn, a newly installed zoned air-conditioning system in 2024, security system, oversized 3 car garage is lighted and wired for a workshop and additional covered parking options include a carport near the home plus a bonus equipment/RV garage. No deed restrictions and no flood zone designation! This rare find provides unmatched freedom and opportunity. This property is perfectly located within the highly sought-after East Lake corridor and offers exceptional access to several miles of peaceful trails in the Brooker Creek Preserve. Zoned for top-rated schools and no flood insurance required, this one-of-a-kind estate offers the tranquility of country living with all the modern conveniences. Bring the family, bring the horses, bring the recreational toys... you can have it all! Start living your dream.
Listing Agent
RE/MAX REALTEC GROUP INC Brokerage Phone: 727-789-5555 License #393319 Listed on: 06/04/2025

Home Details
Home Type
- Single Family
Est. Annual Taxes
- $13,355
Year Built
- Built in 1996
Lot Details
- 5.22 Acre Lot
- Near Conservation Area
- Unincorporated Location
- North Facing Home
- Wood Fence
- Mature Landscaping
- Oversized Lot
- Level Lot
- Oak Trees
- Wooded Lot
- Property is zoned A-E
Parking
- 3 Car Attached Garage
- 2 Carport Spaces
- Parking Pad
- Side Facing Garage
- Garage Door Opener
- Driveway
- RV Garage
Property Views
- Woods
- Park or Greenbelt
Home Design
- Custom Home
- Ranch Style House
- Florida Architecture
- Slab Foundation
- Shingle Roof
- Block Exterior
- Stucco
Interior Spaces
- 4,292 Sq Ft Home
- Built-In Features
- Shelving
- Vaulted Ceiling
- Ceiling Fan
- Wood Burning Fireplace
- Gas Fireplace
- Blinds
- Family Room
- Living Room with Fireplace
- Formal Dining Room
- Home Office
- Library
- Inside Utility
Kitchen
- Eat-In Kitchen
- Breakfast Bar
- Range with Range Hood
- Microwave
- Dishwasher
- Stone Countertops
- Disposal
- Reverse Osmosis System
Flooring
- Carpet
- Tile
Bedrooms and Bathrooms
- 4 Bedrooms
- Fireplace in Primary Bedroom
- Split Bedroom Floorplan
- En-Suite Bathroom
- Walk-In Closet
- 4 Full Bathrooms
- Split Vanities
- Private Water Closet
- Whirlpool Bathtub
- Bathtub With Separate Shower Stall
Laundry
- Laundry Room
- Dryer
- Washer
Home Security
- Home Security System
- Fire and Smoke Detector
Pool
- Screened Pool
- In Ground Pool
- In Ground Spa
- Gunite Pool
- Fence Around Pool
- Pool Tile
- Pool Lighting
Outdoor Features
- Horse Property
- Covered Patio or Porch
- Exterior Lighting
- Rain Gutters
- Private Mailbox
Additional Homes
- 238 SF Accessory Dwelling Unit
Schools
- Brooker Creek Elementary School
- Tarpon Springs Middle School
- East Lake High School
Farming
- Barn
- Farm
- Pasture
Horse Facilities and Amenities
- Zoned For Horses
- 5 Horse Stalls
- Stables
Utilities
- Forced Air Zoned Heating and Cooling System
- Thermostat
- Propane
- 1 Water Well
- Gas Water Heater
- Water Softener
- 1 Septic Tank
- High Speed Internet
- Phone Available
- Cable TV Available
Community Details
- No Home Owners Association
- Keystone Ranchettes Unit Two Subdivision
Listing and Financial Details
- Visit Down Payment Resource Website
- Legal Lot and Block 24 / 000/000
- Assessor Parcel Number 14-27-16-46612-000-0240
Map
Home Values in the Area
Average Home Value in this Area
Tax History
| Year | Tax Paid | Tax Assessment Tax Assessment Total Assessment is a certain percentage of the fair market value that is determined by local assessors to be the total taxable value of land and additions on the property. | Land | Improvement |
|---|---|---|---|---|
| 2024 | $13,153 | $743,316 | -- | -- |
| 2023 | $13,153 | $721,666 | $0 | $0 |
| 2022 | $12,506 | $700,647 | $0 | $0 |
| 2021 | $12,679 | $680,240 | $0 | $0 |
| 2020 | $12,668 | $670,848 | $0 | $0 |
| 2019 | $12,487 | $655,765 | $0 | $0 |
| 2018 | $12,348 | $643,538 | $0 | $0 |
| 2017 | $12,269 | $630,302 | $0 | $0 |
| 2016 | $12,192 | $617,338 | $0 | $0 |
| 2015 | $12,375 | $613,047 | $0 | $0 |
| 2014 | $12,333 | $608,182 | $0 | $0 |
Property History
| Date | Event | Price | Change | Sq Ft Price |
|---|---|---|---|---|
| 07/16/2025 07/16/25 | Price Changed | $1,875,000 | -6.0% | $437 / Sq Ft |
| 06/04/2025 06/04/25 | For Sale | $1,994,000 | -- | $465 / Sq Ft |
Purchase History
| Date | Type | Sale Price | Title Company |
|---|---|---|---|
| Interfamily Deed Transfer | -- | Attorney | |
| Warranty Deed | $750,000 | -- | |
| Warranty Deed | $500,000 | -- |
Mortgage History
| Date | Status | Loan Amount | Loan Type |
|---|---|---|---|
| Open | $150,900 | New Conventional | |
| Open | $500,000 | New Conventional |
Similar Homes in Tarpon Springs, FL
Source: Stellar MLS
MLS Number: TB8392947
APN: 14-27-16-46612-000-0240
- 954 Cobblestone Ln
- 935 Ranch Rd
- 3338 Laurelwood Ct
- 332 Ranch Rd
- 1251 Ranch Rd
- 778 Centerwood Dr
- 655 Appaloosa Rd
- 331 Appaloosa Rd
- 599 Centerwood Dr
- 495 Appaloosa Rd
- 4932 Ridgemoor Cir
- 1326 Pine Ridge Cir E Unit A1
- 4948 Ridgemoor Cir
- 1337 Pine Ridge Cir E Unit D2
- 1371 Pine Ridge Cir E Unit B8
- 1309 Pine Ridge Cir E Unit H3
- 3232 Lake Pine Way E Unit A2
- 3232 Lake Pine Way E Unit H2
- 1281 Pine Ridge Cir E Unit B1
- 1290 Pine Ridge Cir E Unit G1
- 1389 Pine Ridge Cir E Unit D8
- 1308 Pine Ridge Cir E Unit H3
- 3232 Lake Pine Way E Unit H2
- 1400 Pine Glen Ln Unit Bldg 212 D-2
- 3188 Lake Pine Way S Unit B1
- 3242 Centerwood Dr
- 3465 Keystone Rd
- 534 Equine Dr
- 3016 Savannah Oaks Cir
- 4300 Ridgemoor Dr N
- 3741 Keystone Rd
- 2981 Northfield Dr
- 4124 Ridgemoor Dr N
- 3993 Jenita Dr
- 3751 Pine Ridge Blvd
- 3399 Mermoor Dr Unit 110
- 2911 Wycombe Way
- 3505 Tarpon Woods Blvd Unit Q409
- 3505 Tarpon Woods Blvd Unit K408
- 475 E Lake Dr
