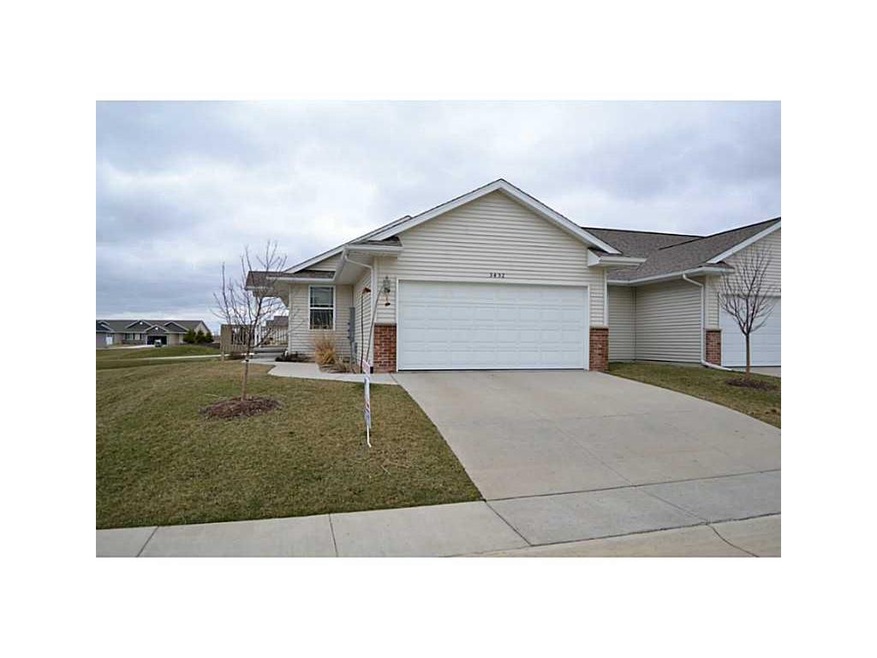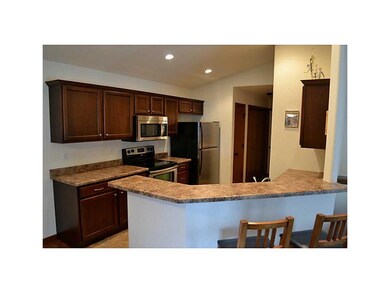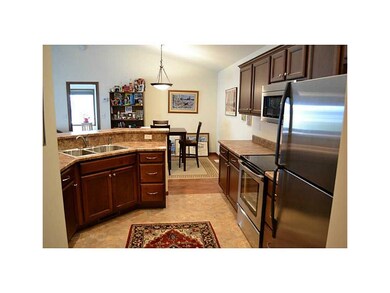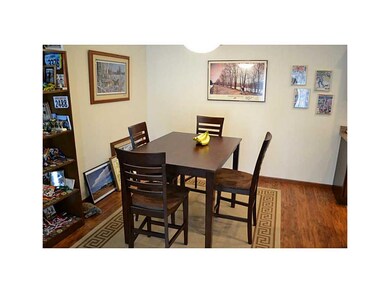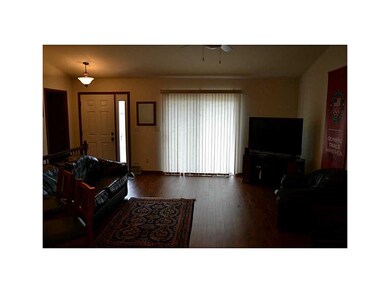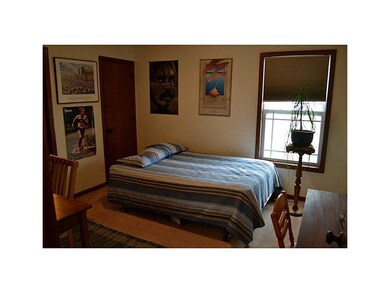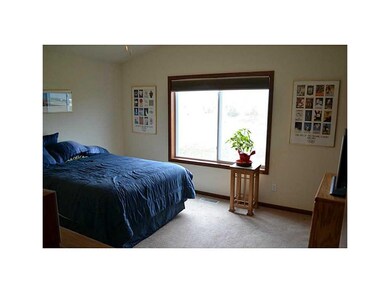
3452 Laurel Ln Marion, IA 52302
Highlights
- Deck
- Vaulted Ceiling
- Great Room
- Indian Creek Elementary School Rated A-
- Ranch Style House
- Cul-De-Sac
About This Home
As of May 2025This end unit is waiting for you! Vaulted open floor plan. The kitchen has a breakfast bar with many cabinets. First floor laundry. Split bedroom floor plan. The lower level is unfinished, but is ready to add another bedroom, family room and third bathroom. Large daylight windows in the basement. Pets allowed. The $100 Association fee includes the water utility.
Last Agent to Sell the Property
Deb Frese
IOWA REALTY Listed on: 04/09/2013
Last Buyer's Agent
Nancy Pasker
SKOGMAN REALTY
Property Details
Home Type
- Condominium
Est. Annual Taxes
- $2,549
Year Built
- 2009
Home Design
- Ranch Style House
- Poured Concrete
- Frame Construction
- Vinyl Construction Material
Interior Spaces
- 1,144 Sq Ft Home
- Vaulted Ceiling
- Great Room
- Combination Kitchen and Dining Room
- Basement Fills Entire Space Under The House
- Laundry on main level
Kitchen
- Range
- Microwave
- Dishwasher
- Disposal
Bedrooms and Bathrooms
- 2 Main Level Bedrooms
- 2 Full Bathrooms
Parking
- 2 Car Attached Garage
- Garage Door Opener
Utilities
- Forced Air Cooling System
- Heating System Uses Gas
- Water Softener Leased
- Cable TV Available
Additional Features
- Deck
- Cul-De-Sac
Community Details
Overview
- Property has a Home Owners Association
- Built by MORRIS WOOD
Pet Policy
- Pets Allowed
Ownership History
Purchase Details
Home Financials for this Owner
Home Financials are based on the most recent Mortgage that was taken out on this home.Purchase Details
Purchase Details
Purchase Details
Home Financials for this Owner
Home Financials are based on the most recent Mortgage that was taken out on this home.Similar Homes in Marion, IA
Home Values in the Area
Average Home Value in this Area
Purchase History
| Date | Type | Sale Price | Title Company |
|---|---|---|---|
| Warranty Deed | $193,000 | None Listed On Document | |
| Warranty Deed | $193,000 | None Listed On Document | |
| Quit Claim Deed | -- | None Listed On Document | |
| Quit Claim Deed | -- | None Listed On Document | |
| Warranty Deed | $140,000 | None Available |
Mortgage History
| Date | Status | Loan Amount | Loan Type |
|---|---|---|---|
| Open | $93,000 | New Conventional | |
| Closed | $93,000 | New Conventional |
Property History
| Date | Event | Price | Change | Sq Ft Price |
|---|---|---|---|---|
| 05/15/2025 05/15/25 | Sold | $193,000 | +1.6% | $168 / Sq Ft |
| 04/11/2025 04/11/25 | Pending | -- | -- | -- |
| 04/09/2025 04/09/25 | For Sale | $189,900 | +35.7% | $166 / Sq Ft |
| 08/26/2013 08/26/13 | Sold | $139,900 | -5.5% | $122 / Sq Ft |
| 07/19/2013 07/19/13 | Pending | -- | -- | -- |
| 04/09/2013 04/09/13 | For Sale | $148,000 | -- | $129 / Sq Ft |
Tax History Compared to Growth
Tax History
| Year | Tax Paid | Tax Assessment Tax Assessment Total Assessment is a certain percentage of the fair market value that is determined by local assessors to be the total taxable value of land and additions on the property. | Land | Improvement |
|---|---|---|---|---|
| 2024 | $2,894 | $183,500 | $20,500 | $163,000 |
| 2023 | $2,894 | $183,500 | $20,500 | $163,000 |
| 2022 | $2,742 | $149,600 | $20,500 | $129,100 |
| 2021 | $2,564 | $149,600 | $20,500 | $129,100 |
| 2020 | $2,564 | $132,400 | $20,500 | $111,900 |
| 2019 | $2,334 | $127,100 | $20,500 | $106,600 |
| 2018 | $2,238 | $127,100 | $20,500 | $106,600 |
| 2017 | $2,744 | $130,500 | $20,500 | $110,000 |
| 2016 | $2,744 | $130,500 | $20,500 | $110,000 |
| 2015 | $2,735 | $130,500 | $20,500 | $110,000 |
| 2014 | $2,286 | $130,500 | $20,500 | $110,000 |
| 2013 | $2,332 | $130,500 | $20,500 | $110,000 |
Agents Affiliated with this Home
-
Tabatha Barnes

Seller's Agent in 2025
Tabatha Barnes
SKOGMAN REALTY
(319) 551-2128
35 in this area
245 Total Sales
-
Deanna Howard

Buyer's Agent in 2025
Deanna Howard
IOWA REALTY
(319) 929-3836
36 in this area
90 Total Sales
-
D
Seller's Agent in 2013
Deb Frese
IOWA REALTY
-
N
Buyer's Agent in 2013
Nancy Pasker
SKOGMAN REALTY
Map
Source: Cedar Rapids Area Association of REALTORS®
MLS Number: 1302419
APN: 10293-26012-01023
- 3540 35th St
- 3455 Granger Ave
- 3211 35th Ave
- LOT 3 Tower Terrace Rd
- LOT 2 Tower Terrace Rd
- 3035 English Glen Ct Unit D7
- 3860 Quail Trail Dr
- 2682 Burr Oak Ct
- 4108 Peridot Ct
- 3890 Quail Trail Dr
- 2652 Vaughn Dr
- 3450 Whitehall Ave
- 4056 Gemstone Rd
- 3468 Quartz Dr
- 3092 Sherwood Dr
- 5195 Winslow Rd
- 2639 Burr Oak Ct
- 0 35th Ave Unit 32.92 Ac 202502724
- 0 35th Ave Unit 32.92 Ac 2502832
- 3263 Platinum Way
