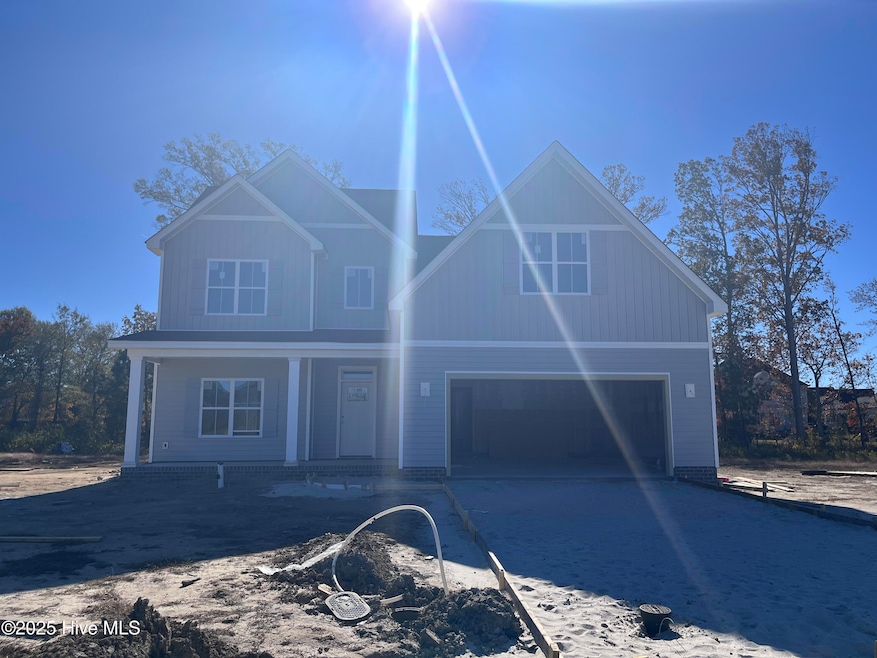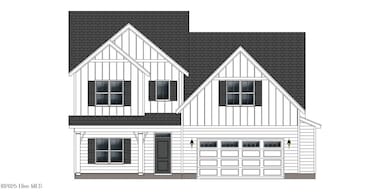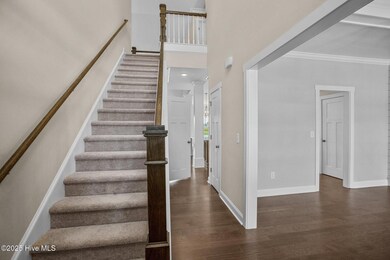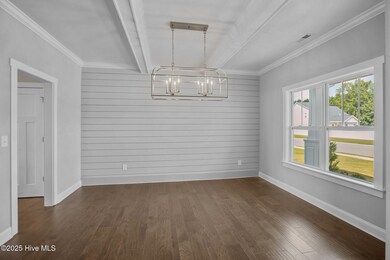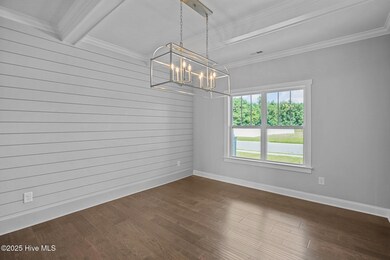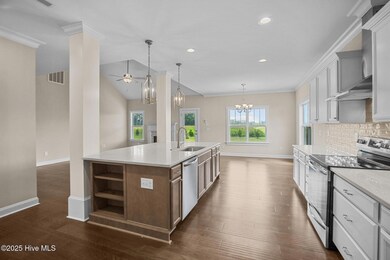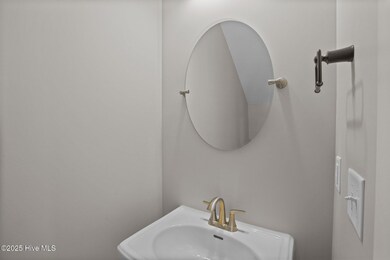3452 Rockbend Rd Winterville, NC 28590
Estimated payment $3,035/month
Highlights
- Freestanding Bathtub
- Wood Flooring
- Solid Surface Countertops
- Chicod Rated A-
- Main Floor Primary Bedroom
- Community Pool
About This Home
Introducing the Walden plan, a stunning home that redefines modern living with its open layout and luxurious features. The focal point of the home is the oversized kitchen island, complemented by a wall oven/microwave, a gas cooktop, exquisite quartz countertops, and elegant under-cabinet lighting, perfect for culinary enthusiasts and entertaining guests.The downstairs master suite is a true retreat, featuring a lavish ensuite bathroom complete with a freestanding tub and a separate tile shower, providing a spa-like experience in the comfort of your own home. Additionally, the first floor boasts a sophisticated formal dining room and a screened porch, ideal for enjoying peaceful evenings.Thoughtfully designed custom-built benches with coat hooks enhance the entryway, ensuring both style and functionality. The home is illuminated with energy-efficient LED lighting. Ascend to the upper level, where you'll find two additional bedrooms and bathrooms, paired with a spacious recreation room and a versatile bonus room that can suit any need.To elevate your living experience, this home is equipped with advanced amenities, including a touch screen panel prepped for wireless security, a convenient Z-Wave lock, a T6 Z-Wave thermostat for climate control, a Skybell video doorbell for added security, and an exclusive 12-month free automation service through Alarm.com! Embrace modern living and enjoy unparalleled comfort in the Walden plan!
Home Details
Home Type
- Single Family
Year Built
- Built in 2025
Lot Details
- 0.39 Acre Lot
- Lot Dimensions are 82x201
- Property is zoned RA20
HOA Fees
- $90 Monthly HOA Fees
Home Design
- Raised Foundation
- Slab Foundation
- Wood Frame Construction
- Architectural Shingle Roof
- Vinyl Siding
- Stick Built Home
Interior Spaces
- 2,920 Sq Ft Home
- 2-Story Property
- Ceiling Fan
- Formal Dining Room
Kitchen
- Dishwasher
- Kitchen Island
- Solid Surface Countertops
- Disposal
Flooring
- Wood
- Carpet
- Tile
Bedrooms and Bathrooms
- 4 Bedrooms
- Primary Bedroom on Main
- Freestanding Bathtub
- Walk-in Shower
Parking
- 2 Car Attached Garage
- Front Facing Garage
- Driveway
Eco-Friendly Details
- Energy-Efficient Doors
- ENERGY STAR/CFL/LED Lights
Outdoor Features
- Screened Patio
Schools
- Ridgewood Elementary School
- A. G. Cox Middle School
- South Central High School
Utilities
- Heat Pump System
- Natural Gas Connected
- Tankless Water Heater
- Natural Gas Water Heater
Listing and Financial Details
- Tax Lot 501
- Assessor Parcel Number 91954
Community Details
Overview
- Master Insurance
- The Preserve At Langston Association
- The Preserve At Langston Subdivision
- Maintained Community
Recreation
- Community Pool
Security
- Resident Manager or Management On Site
Map
Home Values in the Area
Average Home Value in this Area
Property History
| Date | Event | Price | List to Sale | Price per Sq Ft |
|---|---|---|---|---|
| 09/10/2025 09/10/25 | For Sale | $469,700 | -- | $161 / Sq Ft |
Source: Hive MLS
MLS Number: 100540274
- 3428 Rockbend Rd
- 716 Peridot Ct
- 725 Peridot Ct
- 3760 Stanley Rd
- 2094 Harris Ridge Rd
- 2554 Doc Loftin Rd
- 3204 Misty Pines Rd
- 1650 Prop Dr
- 2988 Joe Stocks Rd
- 3022 Joe Stocks Rd
- 2022 Jake Ln
- 2483 Hunterchase Ln
- 46 Fox Hollow Dr
- 4739 Emma Cannon Rd
- 1610 N Carolina 102
- 1411 Canter Way
- 5619 Emma Cannon Rd
- 8068 N Carolina 43
- 2302 Williams Farm Rd
- 1129 Dogwood Ridge Dr
- 3006 Lester Mills Rd
- 4410 Marthas Vlg Ln
- 772 E 3rd St Unit K
- 770 Third St Unit C
- 696 E Main St
- 3001 Fox Glove Dr
- 333 Daisy Ln
- 461 Lora Ln
- 607 E Main St Unit 3
- 310 Jeremy Ln Unit B
- 709 Spring Run Rd
- 2585 Forbes Ave
- 2920 Jessica Dr Unit B
- 567 Chaucer Dr
- 3032 Edward Ct Unit B
- 2629 Virginia Mae Ln
- 2611 Virginia Mae Ln
- 2646 Virginia Mae Ln
- 2608-D Sailor Rose Ln
- 4267 Dudleys Grant Dr Unit A
