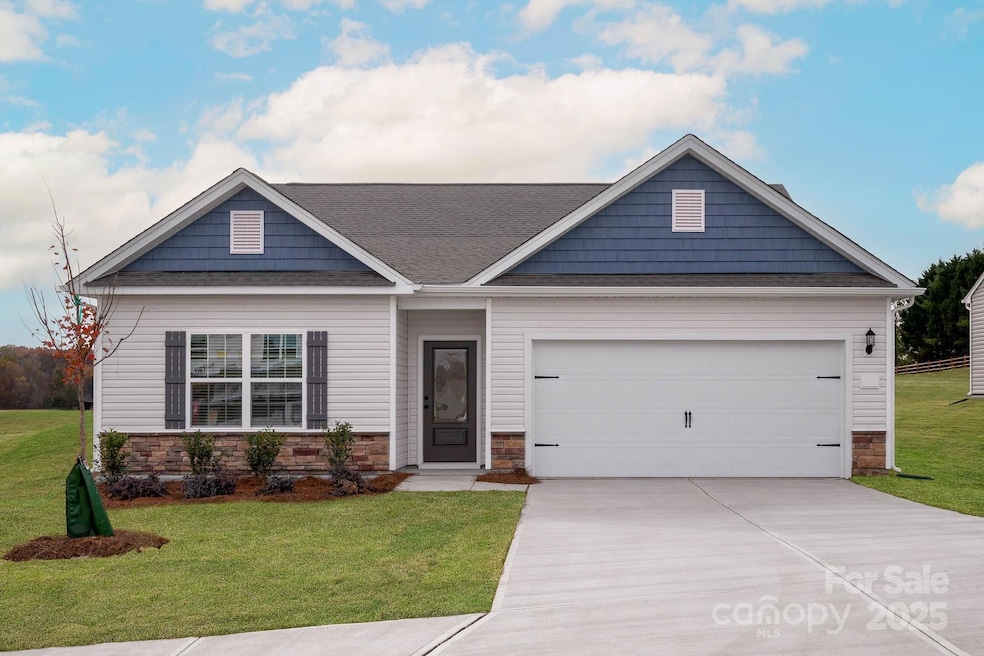
3452 Saddlebred Dr Gastonia, NC 28052
Estimated payment $2,149/month
Highlights
- Under Construction
- 2 Car Attached Garage
- Community Playground
- Covered Patio or Porch
- Walk-In Closet
- Laundry Room
About This Home
Say hello to easy living and modern vibes in this gorgeous home located in Gastonia. This stunning 3-bedroom, 2-bath ranch is packed with style, comfort, and thoughtful design—all on one convenient level. Fall in love with the open-concept layout, perfect for entertaining or kicking back after a long day. The kitchen is a showstopper with gleaming granite countertops, brand-new stainless steel appliances, and tons of counter space for cooking, hosting, or midnight snacking. Each bedroom is a private retreat with its own walk-in closet (yes, every one!), giving you all the space you need to live clutter-free. The spacious living room flows effortlessly to a cozy dining area—ideal for game nights, dinner parties, or a quiet morning coffee. Don’t wait—homes like this in Gastonia don’t stay on the market long!
By obtaining financing through our preferred lender take advantage of seller concessions, like our Builder Paid Closing Costs. Plus take advantage of our $0 Down Programs!
Listing Agent
LGI Homes NC LLC Brokerage Phone: 704-493-3048 License #234526 Listed on: 05/23/2025
Home Details
Home Type
- Single Family
Year Built
- Built in 2025 | Under Construction
HOA Fees
- $25 Monthly HOA Fees
Parking
- 2 Car Attached Garage
- Garage Door Opener
- Driveway
Home Design
- Home is estimated to be completed on 9/30/25
- Slab Foundation
- Vinyl Siding
Interior Spaces
- 1,552 Sq Ft Home
- 1-Story Property
- Wired For Data
- Ceiling Fan
- Window Screens
- Entrance Foyer
- Vinyl Flooring
- Pull Down Stairs to Attic
Kitchen
- Electric Oven
- Self-Cleaning Oven
- Electric Range
- Microwave
- Dishwasher
- Kitchen Island
- Disposal
Bedrooms and Bathrooms
- 3 Main Level Bedrooms
- Walk-In Closet
- 2 Full Bathrooms
- Garden Bath
Laundry
- Laundry Room
- Washer and Electric Dryer Hookup
Schools
- H.H. Beam Elementary School
- Southwest Middle School
- Hunter Huss High School
Utilities
- Zoned Heating and Cooling
- Heat Pump System
- Underground Utilities
- Cable TV Available
Additional Features
- Covered Patio or Porch
- Property is zoned RO-CU
Listing and Financial Details
- Assessor Parcel Number 313128
Community Details
Overview
- American Property Association Management Association
- Built by LGI Homes-NC, LLC
- Stagecoach Station Subdivision, Cary Floorplan
- Mandatory home owners association
Amenities
- Picnic Area
Recreation
- Community Playground
- Trails
Map
Home Values in the Area
Average Home Value in this Area
Property History
| Date | Event | Price | Change | Sq Ft Price |
|---|---|---|---|---|
| 06/27/2025 06/27/25 | For Sale | $329,900 | 0.0% | $213 / Sq Ft |
| 06/06/2025 06/06/25 | Off Market | $329,900 | -- | -- |
| 05/30/2025 05/30/25 | Price Changed | $329,900 | +1.9% | $213 / Sq Ft |
| 05/30/2025 05/30/25 | Price Changed | $323,900 | -1.8% | $209 / Sq Ft |
| 05/23/2025 05/23/25 | For Sale | $329,900 | -- | $213 / Sq Ft |
Similar Homes in Gastonia, NC
Source: Canopy MLS (Canopy Realtor® Association)
MLS Number: 4263313
- 3439 Saddlebred Dr
- 3435 Saddlebred Dr
- 3447 Saddlebred Dr
- 3431 Saddlebred Dr
- 3430 Saddlebred Dr
- 3451 Saddlebred Dr
- 3448 Saddlebred Dr
- 3455 Saddlebred Dr
- 3456 Saddlebred Dr
- 3459 Saddlebred Dr
- 3457 Bear Den Dr
- 3460 Saddlebred Dr
- 3463 Saddlebred Dr
- 3453 Bear Den Dr
- 3467 Saddlebred Dr
- 3410 Saddlebred Dr
- 3468 Saddlebred Dr
- 3340 Burberry Dr
- 3471 Saddlebred Dr
- 3472 Saddlebred Dr
- 3322 Brighton Dr
- 605 Queens Rd
- 2634 Skyland Dr
- 120 Charlwood Dr
- 3332 York Hwy
- 3342 York Hwy
- 1926 Hartford Dr
- 3624 Somerset Dr
- 2716 Crawford Ave
- 2919 Goble St
- 1680 Herman Dr
- 2440 Myers St
- 1518 Belmar Dr
- 4712 Jamee Dr
- 308 Polo Dr Unit 22
- 2348 Layman Dr
- 756 Carson Rd
- 5309 Lewis Rd Unit 4
- 932 Miller St
- 2348 Layman Dr Unit Litchfield






