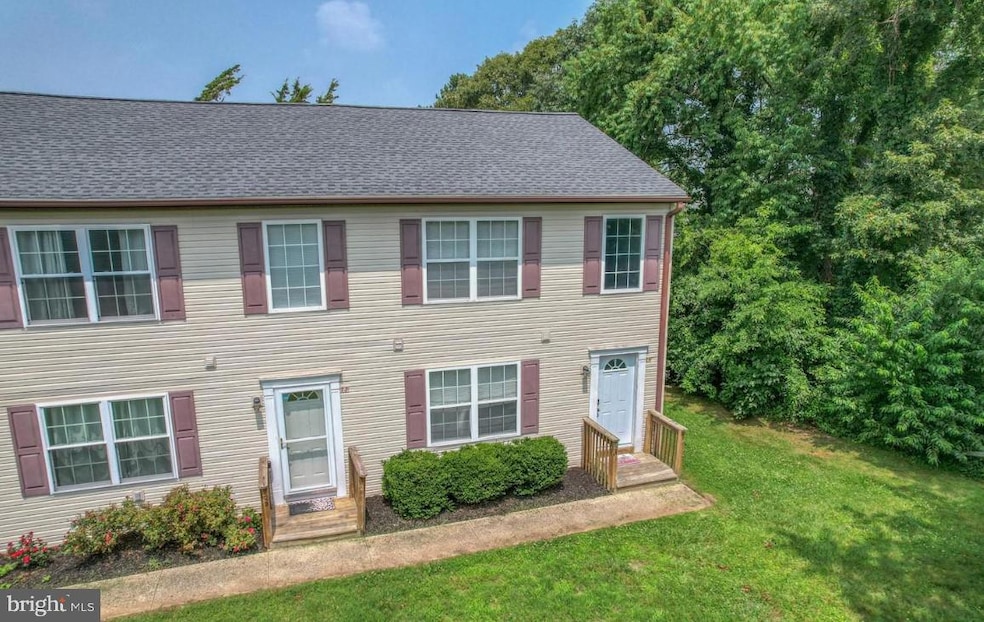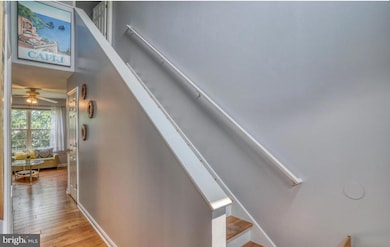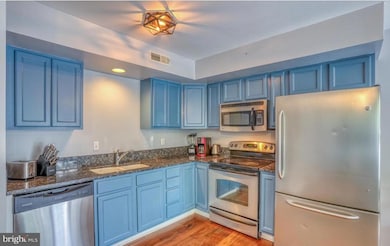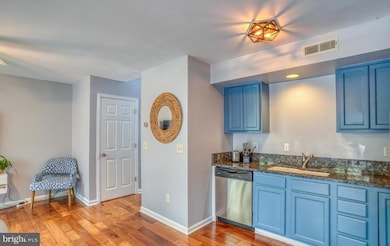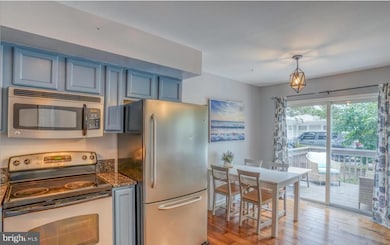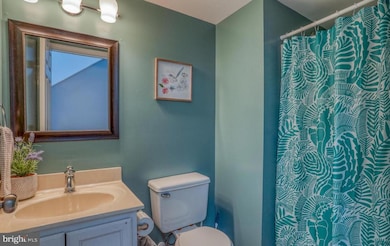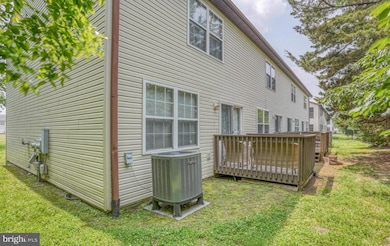Highlights
- 4.82 Acre Lot
- More Than Two Accessible Exits
- Dogs Allowed
- Lewes Elementary School Rated A
- Central Air
- Heat Pump System
About This Home
Welcome to this spacious 3-bedroom end unit townhouse in Fairway Village, ideally located just east of Route 1, offering easy access to downtown Historic Lewes and the beautiful local beaches. This charming home provides the perfect blend of comfort and convenience, with a par 3 golf course right at your doorstep, making it a golfer's paradise. *This townhouse is furnished.
Listing Agent
(302) 645-2207 lewesrentals@jacklingo.com Jack Lingo - Lewes License #RS-0014782 Listed on: 10/28/2025

Townhouse Details
Home Type
- Townhome
Est. Annual Taxes
- $635
Year Built
- Built in 2001
Parking
- Parking Lot
Home Design
- Side-by-Side
- Permanent Foundation
- Frame Construction
- Aluminum Siding
Interior Spaces
- 600 Sq Ft Home
- Property has 2 Levels
Bedrooms and Bathrooms
Accessible Home Design
- More Than Two Accessible Exits
Utilities
- Central Air
- Heat Pump System
- Electric Water Heater
- Public Septic
Listing and Financial Details
- Residential Lease
- Security Deposit $1,925
- Tenant pays for electricity, water, sewer
- The owner pays for trash collection
- No Smoking Allowed
- 12-Month Min and 36-Month Max Lease Term
- Available 11/10/25
- $50 Application Fee
- Assessor Parcel Number 334-06.00-69.01-24
Community Details
Overview
- Fairway Village Condos Subdivision
Pet Policy
- Limit on the number of pets
- Pet Deposit $750
- Dogs Allowed
- Breed Restrictions
Map
Source: Bright MLS
MLS Number: DESU2099574
APN: 334-06.00-69.01-24
- 34545 Titleist Ct Unit 36
- 34682 Villa Cir Unit 4202
- 34682 Villa Cir Unit 4108
- 34682 Villa Cir Unit 4302
- 34729 Maritime Way
- 34677 Villa Cir Unit 504
- 34673 Villa Cir Unit 306
- 34673 Villa Cir Unit 303
- 34743 Maritime Way
- 34774 Schooner Pass
- 316 Bayberry Dr
- 16656 New Rd
- 34775 Schooner Pass
- 34646 Bay Crossing Blvd Unit 808
- 34642 Bay Crossing Blvd Unit 701
- 34341 Summerlyn Dr Unit 312
- 34363 Summerlyn Dr Unit 217
- 34383 Summerlyn Dr Unit 115
- 34383 Summerlyn Dr Unit 107
- 34297 Summerlyn Dr Unit 503
- 34531 Oakley Ct Unit 27
- 36916 Crooked Hammock Way
- 34670 Villa Cir Unit 2207
- 34646 Bay Crossing Blvd Unit 801
- 58 Gainsborough Dr
- 34132 Clay Rd
- 18834 Bethpage Dr
- 33451 Mackenzie Way
- 141 Lakeside Dr
- 103 Lakeside Dr
- 298 Lakeside Dr
- 18942 Shore Pointe Ct Unit 2504D
- 33743 Catching Cove
- 22 Henlopen Gardens
- 18879 Forgotten Harbor Ct Unit 103C
- 21022 Wavecrest Terrace
- 25 Henlopen Gardens Unit 25
- 19082 Hummingbird Ln
- 825 Kings Hwy
- 35542 E Atlantic Cir Unit 212
