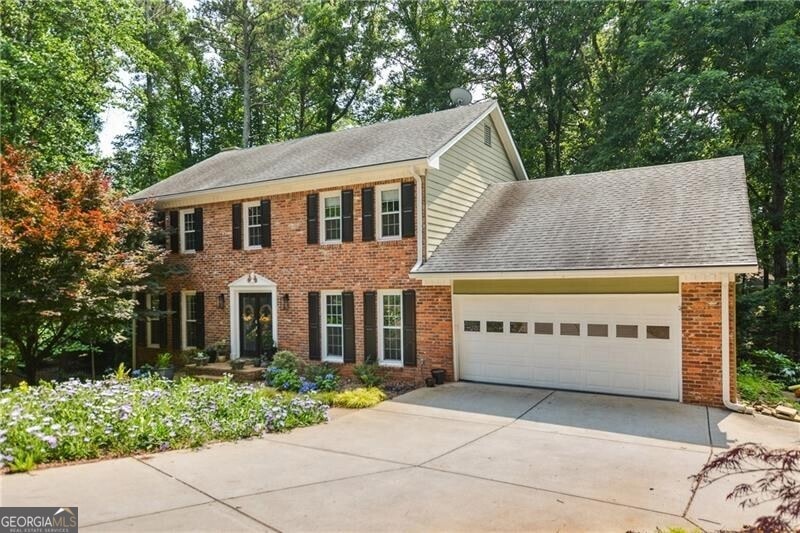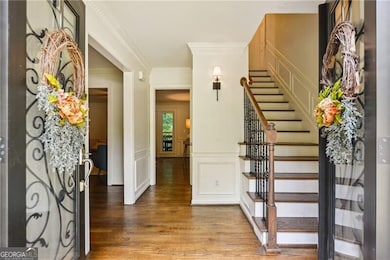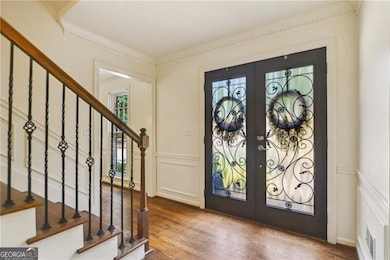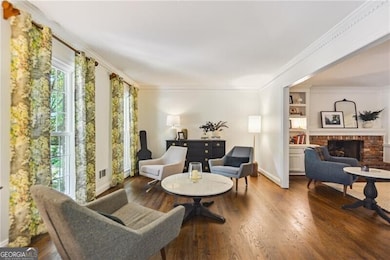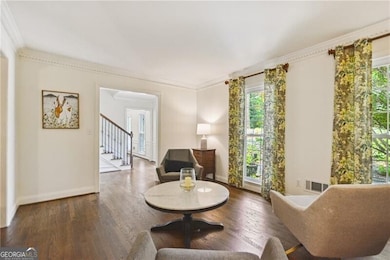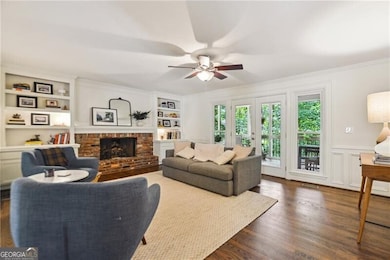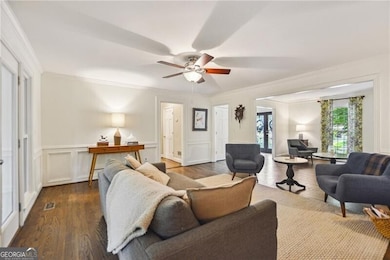3453 Drayton Dr NE Roswell, GA 30075
East Cobb NeighborhoodEstimated payment $4,692/month
Highlights
- Home Theater
- Community Lake
- Clubhouse
- Shallowford Falls Elementary School Rated A
- Dining Room Seats More Than Twelve
- Deck
About This Home
Situated on a cul-de-sac in Roswell's coveted Chimney Lakes neighborhood, this beautiful brick-front home has been beautifully updated and meticulously maintained. The main level features hardwood floors, a fireside family room with French doors that open to the newly expanded and updated screened porch with a tranquil view of trees and the large back deck. The chef's kitchen has been beautifully renovated with quartz countertops, an expanded peninsula with custom cabinetry below, new stainless steel appliances, an induction oven/range, and an eat-in kitchen with a sunny bay window and access to the screened porch. A separate dining room, separate living room, powder room, a huge laundry and mudroom off the kitchen level, and a 2-car garage complete the main level. The home boasts 2 staircases - one in the front and a conveniently located rear staircase leading straight up to large flex space perfect for a home office or bonus room. The upper level features a large primary suite with tray ceiling, a huge walk-in closet, and a renovated primary bath with a large glass and tiled shower, a soaking tub, and dual vanity. Three spacious secondary bedrooms and a full bath complete the upper level. The finished terrace level features a theatre room with a projector screen, a renovated full bath, additional bonus space perfect for a playroom or media room, and walk-out access to the expansive back deck and private, tree-lined backyard. There is ample storage space in the basement. Other notable features include a water purification system that services the home, a beautifully landscaped front and side yard complete with a slate chip path leading to a cozy firepit area, and an irrigation system. The cul-de-sac lot is a gathering place for neighbors and kids to play. Chimney Lakes is known for its fabulous amenities, walking trails, lakes, swimming pool, and tennis courts.
Listing Agent
Atlanta Fine Homes - Sotheby's Int'l License #354815 Listed on: 11/13/2025

Home Details
Home Type
- Single Family
Est. Annual Taxes
- $7,226
Year Built
- Built in 1985
Lot Details
- 0.44 Acre Lot
- Cul-De-Sac
- Private Lot
- Sprinkler System
HOA Fees
- $58 Monthly HOA Fees
Home Design
- Traditional Architecture
- Brick Frame
- Composition Roof
- Brick Front
Interior Spaces
- 3-Story Property
- Tray Ceiling
- High Ceiling
- Ceiling Fan
- Gas Log Fireplace
- Mud Room
- Family Room with Fireplace
- Dining Room Seats More Than Twelve
- Formal Dining Room
- Home Theater
- Home Office
- Bonus Room
- Screened Porch
- Attic Fan
Kitchen
- Breakfast Area or Nook
- Oven or Range
- Cooktop
- Microwave
- Dishwasher
- Stainless Steel Appliances
- Kitchen Island
- Disposal
Flooring
- Wood
- Carpet
Bedrooms and Bathrooms
- 4 Bedrooms
- Walk-In Closet
- Double Vanity
- Soaking Tub
- Separate Shower
Laundry
- Laundry in Mud Room
- Laundry Room
- Dryer
- Washer
Finished Basement
- Basement Fills Entire Space Under The House
- Interior and Exterior Basement Entry
- Finished Basement Bathroom
- Natural lighting in basement
Home Security
- Carbon Monoxide Detectors
- Fire and Smoke Detector
Parking
- 4 Car Garage
- Parking Accessed On Kitchen Level
- Garage Door Opener
- Off-Street Parking
Outdoor Features
- Deck
Location
- Property is near schools
- Property is near shops
Schools
- Shallowford Falls Elementary School
- Simpson Middle School
- Lassiter High School
Utilities
- Forced Air Heating and Cooling System
- Heating System Uses Natural Gas
- Underground Utilities
- Tankless Water Heater
- Phone Available
- Cable TV Available
Listing and Financial Details
- Legal Lot and Block 11 / R
Community Details
Overview
- Association fees include reserve fund, swimming, tennis
- Chimney Lakes Subdivision
- Community Lake
Amenities
- Clubhouse
Recreation
- Tennis Courts
- Community Playground
- Community Pool
Map
Home Values in the Area
Average Home Value in this Area
Tax History
| Year | Tax Paid | Tax Assessment Tax Assessment Total Assessment is a certain percentage of the fair market value that is determined by local assessors to be the total taxable value of land and additions on the property. | Land | Improvement |
|---|---|---|---|---|
| 2025 | $7,220 | $260,928 | $52,000 | $208,928 |
| 2024 | $7,226 | $260,928 | $52,000 | $208,928 |
| 2023 | $4,874 | $217,228 | $39,200 | $178,028 |
| 2022 | $5,458 | $217,228 | $39,200 | $178,028 |
| 2021 | $4,642 | $179,912 | $39,200 | $140,712 |
| 2020 | $4,642 | $179,912 | $39,200 | $140,712 |
| 2019 | $4,669 | $181,180 | $36,800 | $144,380 |
| 2018 | $4,458 | $171,512 | $34,800 | $136,712 |
| 2017 | $4,296 | $171,512 | $34,800 | $136,712 |
| 2016 | $3,748 | $146,424 | $34,800 | $111,624 |
| 2015 | $3,760 | $143,168 | $32,000 | $111,168 |
| 2014 | $3,788 | $143,168 | $0 | $0 |
Property History
| Date | Event | Price | List to Sale | Price per Sq Ft | Prior Sale |
|---|---|---|---|---|---|
| 11/13/2025 11/13/25 | For Sale | $765,000 | +7.7% | $205 / Sq Ft | |
| 10/11/2023 10/11/23 | Sold | $710,000 | +6.8% | $268 / Sq Ft | View Prior Sale |
| 09/17/2023 09/17/23 | Pending | -- | -- | -- | |
| 09/15/2023 09/15/23 | For Sale | $665,000 | -- | $251 / Sq Ft |
Purchase History
| Date | Type | Sale Price | Title Company |
|---|---|---|---|
| Special Warranty Deed | $710,000 | None Listed On Document | |
| Warranty Deed | -- | -- | |
| Quit Claim Deed | -- | -- | |
| Deed | $415,000 | -- | |
| Deed | $295,000 | -- |
Mortgage History
| Date | Status | Loan Amount | Loan Type |
|---|---|---|---|
| Open | $515,000 | New Conventional | |
| Previous Owner | $320,000 | New Conventional | |
| Previous Owner | $332,000 | New Conventional | |
| Previous Owner | $236,000 | New Conventional |
Source: Georgia MLS
MLS Number: 10643068
APN: 01-0029-0-035-0
- 4680 Cambridge Approach Cir NE
- 3393 Childers Rd NE
- 4645 Shallowford Rd
- 3616 Hampstead Ln NE
- 4319 Summit Oaks Ln NE
- 4509 Bastion Dr
- 4505 Bastion Dr
- 4220 Singing Post Ln NE
- 4618 Shallowford Rd
- 3760 Loch Highland Pkwy NE
- 3865 Mabry Rd NE
- 3333 Trails End Rd NE
- 3277 Artessa Ln NE
- 3231 Artessa Ln NE
- 3226 Artessa Ln NE
- 4486 Huffman Dr NE
- 4448 Huffman Dr NE
- 3450 Ellenwood Ct NE
- 4536 Mountain Creek Dr NE
- 265 Shady Marsh Trail Unit B
- 4640 Mountain Creek Dr NE
- 2862 Clary Hill Dr NE
- 3285 Marlanta Dr Unit Beautiful East Cobb Unit
- 3285 Marlanta Dr
- 3980 Rock Mill Pkwy
- 4902 Sturbridge Crescent NE
- 10565 Shallowford Rd
- 3110 Skyridge Ct
- 2681 Ravenoaks Place
- 2646 Alpine Trail
- 3250 Ethan Dr
- 1720 Ridgefield Dr
- 2575 Walden Estates Dr
- 3765 Cochran Lake Dr
- 110 Boulder Dr
- 3747 Running Fox Dr
- 4820 Hill Creek Ct
