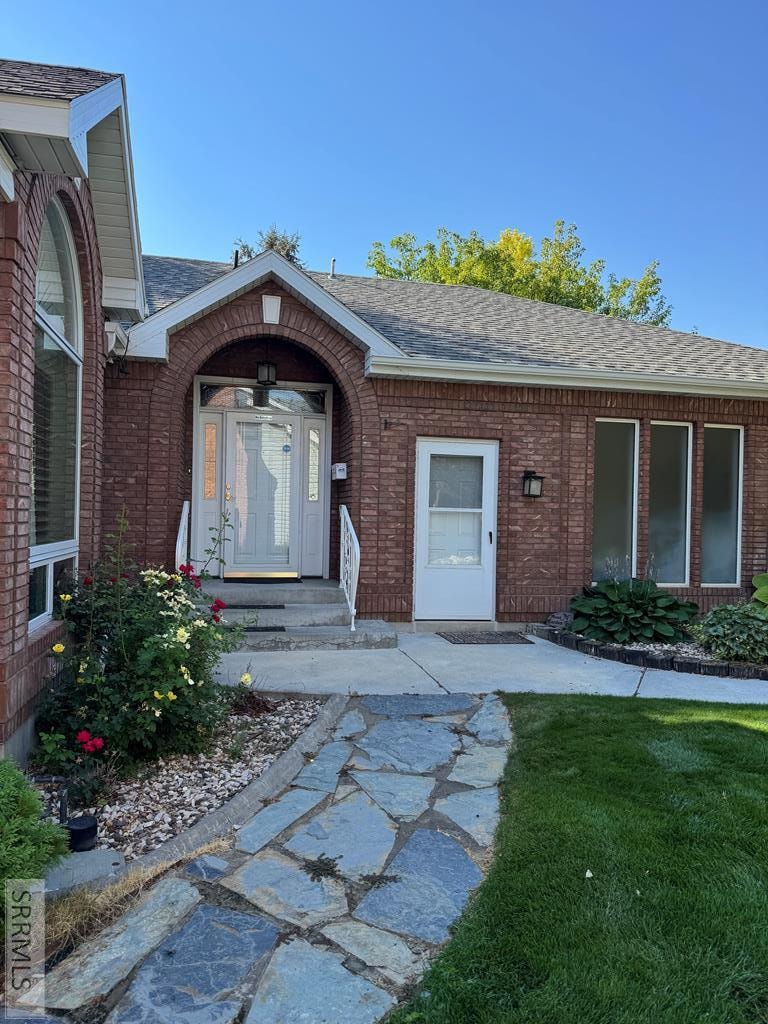
3453 Sun Cir Idaho Falls, ID 83404
Estimated payment $3,696/month
Highlights
- Spa
- Vaulted Ceiling
- Mud Room
- Multiple Fireplaces
- Main Floor Primary Bedroom
- Covered Patio or Porch
About This Home
Welcome to this stunning 5-bedroom, 3-bathroom condominium offering an expansive 4,300 square feet of refined living space. Perfectly designed for both comfort and entertaining, this home boasts oversized rooms, soaring vaulted ceilings, and elegant architectural details throughout. The spacious master suite is a true retreat, complete with a luxurious en-suite bathroom, generous walk-in closet, and plenty of natural light. The heart of the home features a large open-concept living and dining area, complemented by a stylish wet bar—ideal for hosting guests or relaxing in style. Enjoy the convenience of a 3-car garage, providing ample storage and parking. Whether you're entertaining or enjoying quiet evenings at home, this condo offers the perfect blend of space, sophistication, and functionality nestled into a gated private community.
Property Details
Home Type
- Condominium
Est. Annual Taxes
- $4,002
Year Built
- Built in 1987
Lot Details
- Cul-De-Sac
- Property is Fully Fenced
- Privacy Fence
- Terraced Lot
- Sprinkler System
- Many Trees
HOA Fees
- $283 Monthly HOA Fees
Parking
- 3 Car Garage
- Garage Door Opener
- Open Parking
Home Design
- Brick Exterior Construction
- Shingle Roof
- Concrete Perimeter Foundation
Interior Spaces
- 2-Story Property
- Wet Bar
- Central Vacuum
- Vaulted Ceiling
- Ceiling Fan
- Multiple Fireplaces
- Gas Fireplace
- Mud Room
- Family Room
- Storage
- Laundry on main level
Kitchen
- Breakfast Bar
- Double Oven
- Built-In Range
- Microwave
- Dishwasher
- Disposal
Flooring
- Laminate
- Tile
Bedrooms and Bathrooms
- 5 Bedrooms
- Primary Bedroom on Main
- Walk-In Closet
- 3 Full Bathrooms
- Spa Bath
Finished Basement
- Basement Fills Entire Space Under The House
- Basement Window Egress
Accessible Home Design
- Handicap Accessible
Outdoor Features
- Spa
- Covered Patio or Porch
Schools
- Sunnyside 91El Elementary School
- Taylor View 91Jh Middle School
- Idaho Falls 91HS High School
Utilities
- Forced Air Heating and Cooling System
- Heating System Uses Natural Gas
- Water Softener is Owned
Community Details
Overview
- Association fees include snow removal
- Sunrise Condos Bon Subdivision
Amenities
- Common Area
Map
Home Values in the Area
Average Home Value in this Area
Tax History
| Year | Tax Paid | Tax Assessment Tax Assessment Total Assessment is a certain percentage of the fair market value that is determined by local assessors to be the total taxable value of land and additions on the property. | Land | Improvement |
|---|---|---|---|---|
| 2024 | $4,003 | $640,610 | $33,926 | $606,684 |
| 2023 | $3,425 | $594,174 | $49,324 | $544,850 |
| 2022 | $5,021 | $539,140 | $44,900 | $494,240 |
| 2021 | $3,774 | $370,284 | $37,374 | $332,910 |
| 2019 | $4,376 | $344,582 | $34,022 | $310,560 |
| 2018 | $4,051 | $347,009 | $31,989 | $315,020 |
| 2017 | $3,768 | $316,988 | $30,158 | $286,830 |
| 2016 | $3,120 | $303,978 | $30,158 | $273,820 |
| 2015 | $1,594 | $261,310 | $29,035 | $232,275 |
| 2014 | $89,037 | $261,310 | $29,035 | $232,275 |
| 2013 | $3,223 | $260,345 | $28,165 | $232,180 |
Property History
| Date | Event | Price | Change | Sq Ft Price |
|---|---|---|---|---|
| 08/21/2025 08/21/25 | For Sale | $565,000 | -- | $138 / Sq Ft |
Similar Homes in Idaho Falls, ID
Source: Snake River Regional MLS
MLS Number: 2179061
APN: RPA8777000453O
- 3413 Sun Cir
- 706 Thicket Way
- 794 E Sunnyside Rd Unit 3
- 804 E Sunnyside Rd Unit 1
- 804 E Sunnyside Rd Unit 3
- 804 E Sunnyside Rd Unit 4
- 396 Cranbrook Ln
- 4746 Providence Point Dr
- 5622 Glass Mountain Blvd
- 3357 Shady Glen
- 3508 Chimney Peak
- 144 Brookside Dr
- 915 Limestone Dr
- 3200 Old Castle Cir
- 1110 Monaghan Ct
- 3643 Summit Run Trail
- 182 Hartert Dr
- 4035 Shadow Mountain Trail
- 2585 Ridgecrest Dr
- 185 E 25th St
- 824 E Sunnyside Rd Unit 2
- 217 Arden Dr
- 2432 Grimmet Way
- 382 Emma Ln
- 133 E 21st St Unit Main Floor
- 133 E 21st St Unit front Main Floor
- 418 W 18th St
- 1764 Sparrow Hill Ct
- 560 Chesterfield Ln
- 1590 Bower Dr
- 1915 S Woodruff Ave
- 1621 E 49th S
- 422 W 18th St
- 376 Alice Ave Unit 376
- 327 Cottage Place Unit 327
- 2359 Henryanna Ave
- 393 S Eastern Ave Unit 3
- 310 6th St Unit 4
- 995 Austin Ave
- 486 N Ridge Ave






