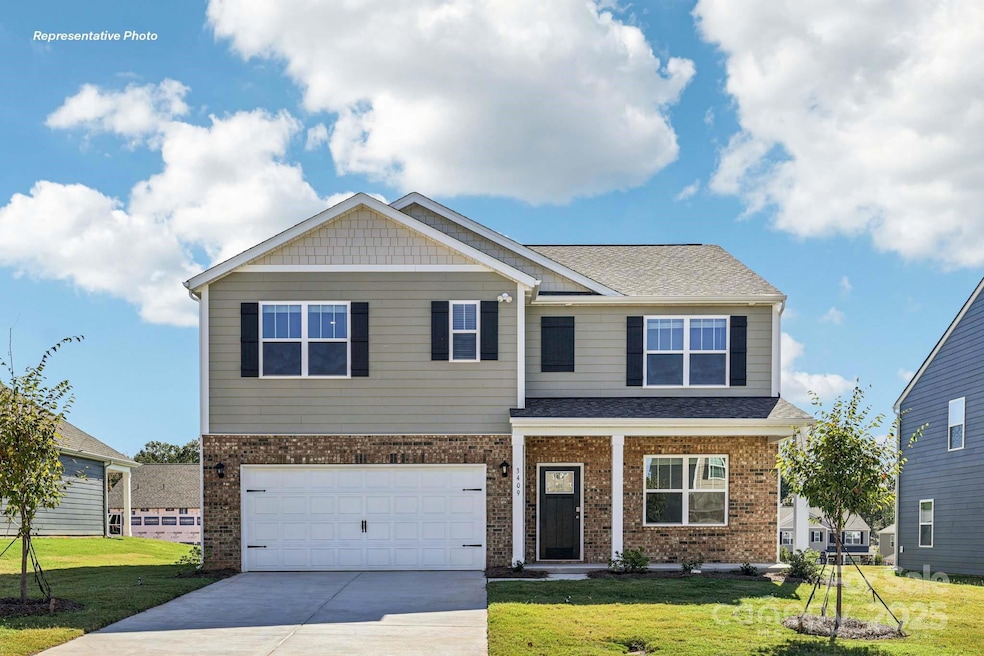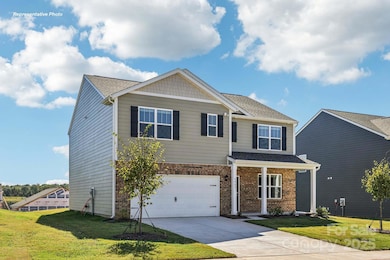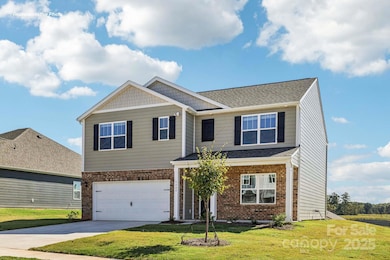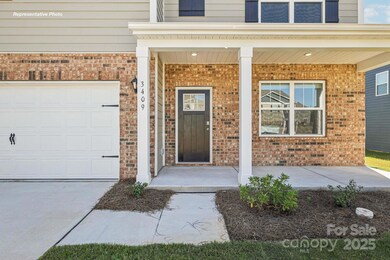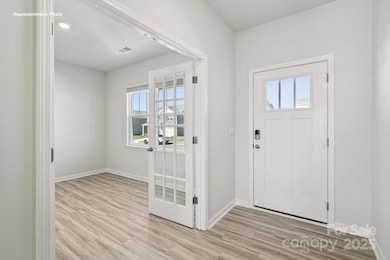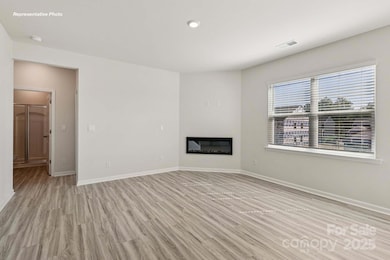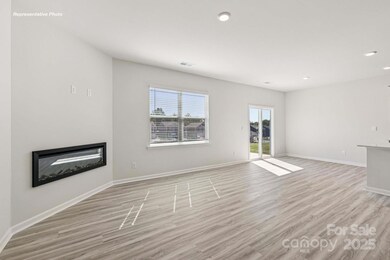3454 Austin Duncan Dr Gastonia, NC 28056
Estimated payment $2,549/month
Highlights
- Under Construction
- Open Floorplan
- Front Porch
- Cramerton Middle School Rated A-
- Cul-De-Sac
- 2 Car Attached Garage
About This Home
AVAILABLE FOR SALE - The Hayden is a spacious & modern two-story home. The home features five bedrooms, three baths, Study, Loft, & 2 car garage, making it your amazing new home. Upon entering the home, you’ll be greeted by an inviting foyer that leads to the center of the home. This impressive space features a large living room, dining area, recreational area, & well-appointed kitchen. The kitchen is equipped with a walk-in pantry, stainless steel appliances, and center island, providing an elegant space for culinary endeavors. The Hayden features a spacious primary suite, complete with two walk-in closets and en-suite bathroom with dual vanities. The additional three bedrooms share a full bathroom with dual vanities and a secondary loft/living space. With its luxurious design the Hayden is the perfect place to call home. Fully sodded yard.
Listing Agent
DR Horton Inc Brokerage Email: mcwilhelm@drhorton.com License #314240 Listed on: 10/15/2025

Home Details
Home Type
- Single Family
Year Built
- Built in 2025 | Under Construction
Lot Details
- Cul-De-Sac
HOA Fees
- $47 Monthly HOA Fees
Parking
- 2 Car Attached Garage
- Garage Door Opener
- Driveway
Home Design
- Home is estimated to be completed on 12/31/25
- Slab Foundation
- Architectural Shingle Roof
- Stone Siding
- Vinyl Siding
Interior Spaces
- 2-Story Property
- Open Floorplan
- Gas Log Fireplace
- Insulated Windows
- Family Room with Fireplace
- Pull Down Stairs to Attic
Kitchen
- Breakfast Bar
- Gas Range
- Microwave
- Dishwasher
- Disposal
Flooring
- Carpet
- Laminate
- Vinyl
Bedrooms and Bathrooms
- Walk-In Closet
- 3 Full Bathrooms
Laundry
- Laundry Room
- Laundry on upper level
- Electric Dryer Hookup
Outdoor Features
- Patio
- Front Porch
Schools
- Cramerton Middle School
- Forestview High School
Utilities
- Forced Air Zoned Heating and Cooling System
- Heating System Uses Natural Gas
- Electric Water Heater
- Cable TV Available
Community Details
- Cusick Community Management Association, Phone Number (704) 544-7779
- Built by D.R. Horton
- Cramer Estates Subdivision, Hayden F Floorplan
- Mandatory home owners association
Listing and Financial Details
- Assessor Parcel Number 316223
Map
Home Values in the Area
Average Home Value in this Area
Property History
| Date | Event | Price | List to Sale | Price per Sq Ft |
|---|---|---|---|---|
| 11/08/2025 11/08/25 | Price Changed | $399,000 | -4.8% | $159 / Sq Ft |
| 10/16/2025 10/16/25 | For Sale | $419,000 | -- | $167 / Sq Ft |
Source: Canopy MLS (Canopy Realtor® Association)
MLS Number: 4312988
- 3446 Austin Duncan Dr
- 3457 Austin Duncan Dr
- Hayden Plan at Cramer Estates
- 4001 Cramer Estates Ct
- Galen Plan at Cramer Estates
- Penwell Plan at Cramer Estates
- Winston Plan at Cramer Estates
- Columbia Plan at Cramer Estates
- Belhaven Plan at Cramer Estates
- Robie Plan at Cramer Estates
- 4009 Cramer Estates Ct
- Wilmington Plan at Cramer Estates
- 3608 Cramer Creek Dr
- 3559 Cramer Creek Dr
- 3567 Cramer Creek Dr
- 3925 Cascade Dr
- 4330 Cross Ridge Dr
- 4277 Timberwood Dr
- 140 Smoke Tree Ct
- 3917 Bighorn Way
- 3518 Cramer Creek Dr
- 4016 Cramer Ests Ct
- 3849 Wingdale Ct
- 119-F Stroupe Rd
- 3864 Wingdale Ct
- 109 Stroupe Rd Unit G
- 109 Stroupe Rd Unit 109D
- 124 Shade Tree Ct
- 4309 Donnell Dr
- 3054 Constitution Ln
- 2093 Hoffman Rd
- 109 Pine Inn Dr
- 3308 Glade Dr
- 3308 Glade Dr Unit Salisbury
- 3308 Glade Dr Unit 3156 -Litchfield
- 3308 Glade Dr Unit Litchfield
- 2752 Sawbridge Ln
- 2408 Kinmere Dr
- 2632 Swamp Chestnut Oak Dr
- 2892 Orchard Trace Dr
