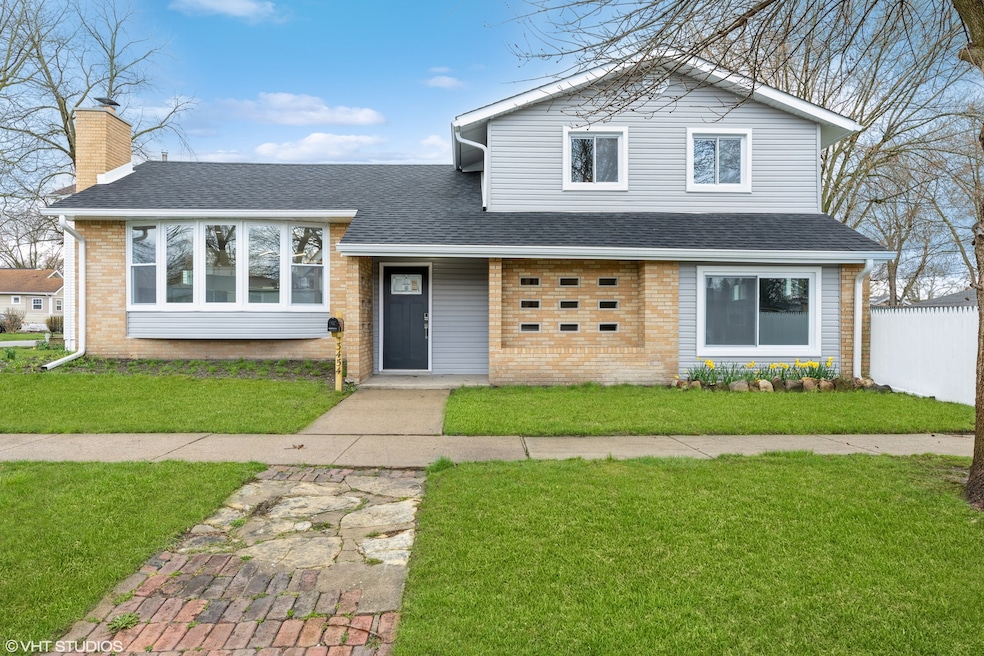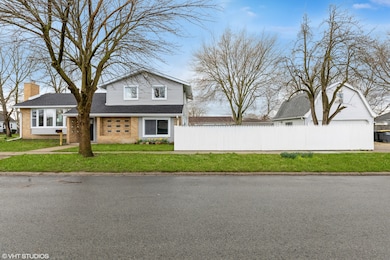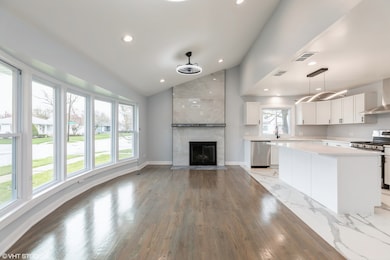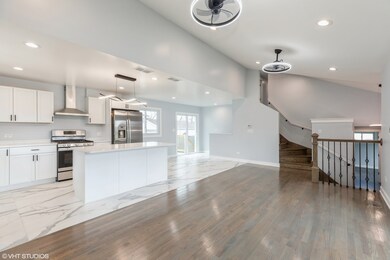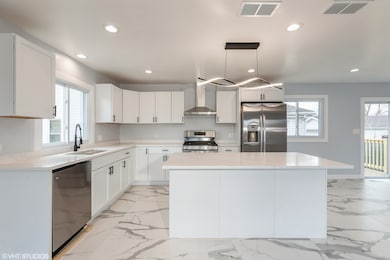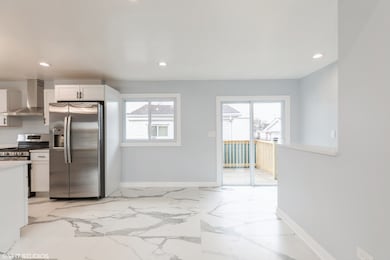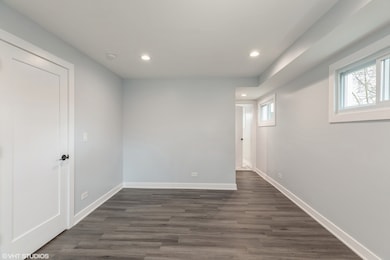
3454 Monroe St Lansing, IL 60438
Estimated payment $2,591/month
Highlights
- Wood Flooring
- Handicap Shower
- Dining Room
- Laundry Room
- Central Air
- Family Room
About This Home
Fully Renovated Gem offered for sale or for rent ($4900 monthly rent short term will be considered). Welcome to your dream home! This stunning property has undergone a complete gut rehab with permits, ensuring top-notch quality and craftsmanship. Everything from the electric and plumbing to the HVAC, furnace, and roof for both the house and garage has been meticulously redone. Step inside to discover a spacious layout boasting 5 bedrooms and 3 bathrooms, including a luxurious master suite with its own bathroom and walk-in closet. The finished walk out basement adds even more living space, perfect for entertaining or relaxing with family and friends. Enjoy the convenience of brand new appliances, including a washer and dryer. Modern, open-concept kitchen and dining area. The living room features a cozy fireplace and gleaming hardwood floors, adding warmth and charm to the space. Located in a highly desirable neighborhood, this home offers the perfect blend of comfort, style, and convenience. Large fenced yard and a 2 car garage with a second floor makes a perfect "man cave" Don't miss out on the opportunity to make it yours! Tenant occupied lease ends end of august.
Home Details
Home Type
- Single Family
Est. Annual Taxes
- $7,741
Year Built
- Built in 1959 | Remodeled in 2024
Parking
- 2.5 Car Garage
Home Design
- Tri-Level Property
- Brick Exterior Construction
Interior Spaces
- 2,000 Sq Ft Home
- Family Room
- Living Room with Fireplace
- Dining Room
- Partial Basement
- Unfinished Attic
- Laundry Room
Flooring
- Wood
- Ceramic Tile
- Vinyl
Bedrooms and Bathrooms
- 5 Bedrooms
- 5 Potential Bedrooms
- 3 Full Bathrooms
Utilities
- Central Air
- Heating System Uses Natural Gas
- Lake Michigan Water
Additional Features
- Handicap Shower
- Lot Dimensions are 133x50
Map
Home Values in the Area
Average Home Value in this Area
Tax History
| Year | Tax Paid | Tax Assessment Tax Assessment Total Assessment is a certain percentage of the fair market value that is determined by local assessors to be the total taxable value of land and additions on the property. | Land | Improvement |
|---|---|---|---|---|
| 2024 | $7,741 | $16,000 | $3,047 | $12,953 |
| 2023 | $4,427 | $16,000 | $3,047 | $12,953 |
| 2022 | $4,427 | $12,969 | $2,689 | $10,280 |
| 2021 | $4,408 | $12,968 | $2,688 | $10,280 |
| 2020 | $4,332 | $12,968 | $2,688 | $10,280 |
| 2019 | $3,263 | $11,905 | $2,509 | $9,396 |
| 2018 | $2,891 | $12,910 | $2,509 | $10,401 |
| 2017 | $3,856 | $12,910 | $2,509 | $10,401 |
| 2016 | $6,839 | $12,508 | $2,330 | $10,178 |
| 2015 | $4,070 | $12,508 | $2,330 | $10,178 |
| 2014 | $6,267 | $12,508 | $2,330 | $10,178 |
| 2013 | $6,135 | $13,626 | $2,330 | $11,296 |
Property History
| Date | Event | Price | Change | Sq Ft Price |
|---|---|---|---|---|
| 08/25/2025 08/25/25 | Pending | -- | -- | -- |
| 08/06/2025 08/06/25 | For Rent | $4,900 | 0.0% | -- |
| 07/18/2025 07/18/25 | For Sale | $360,000 | 0.0% | $180 / Sq Ft |
| 09/10/2024 09/10/24 | Rented | $5,300 | +8.2% | -- |
| 07/30/2024 07/30/24 | Price Changed | $4,900 | -2.0% | $2 / Sq Ft |
| 07/16/2024 07/16/24 | For Rent | $5,000 | 0.0% | -- |
| 01/09/2023 01/09/23 | Sold | $75,000 | -6.1% | $43 / Sq Ft |
| 12/05/2022 12/05/22 | Pending | -- | -- | -- |
| 12/05/2022 12/05/22 | For Sale | $79,900 | -- | $46 / Sq Ft |
Purchase History
| Date | Type | Sale Price | Title Company |
|---|---|---|---|
| Special Warranty Deed | $100,000 | Fidelity National Title | |
| Special Warranty Deed | $100,000 | Fidelity National Title | |
| Administrators Deed | $75,000 | Fidelity National Title | |
| Administrators Deed | $75,000 | Fidelity National Title | |
| Executors Deed | $50,000 | Stewart Title Company | |
| Interfamily Deed Transfer | -- | Stewart Title Company | |
| Interfamily Deed Transfer | -- | Stewart Title Company |
Mortgage History
| Date | Status | Loan Amount | Loan Type |
|---|---|---|---|
| Open | $257,150 | New Conventional |
Similar Homes in the area
Source: Midwest Real Estate Data (MRED)
MLS Number: 12419469
APN: 30-32-111-049-0000
- 3423 Adams St
- 3403 Monroe St
- 17844 Henry St
- 3541 Washington St
- 17926 Roy St
- 3313 178th St
- 3633 178th St
- 3622 178th St
- 17925 Walter St
- 17724 Henry St
- 17819 Walter St
- 17945 Maple St
- 17715 Roy St
- 17832 Burnham Ave
- 19510 Burnham Ave
- 18224 Wentworth Ave Unit 7
- 17603 Community St
- 3627 Ridge Rd
- 17608 Community St
- 7725 State Line Ave
