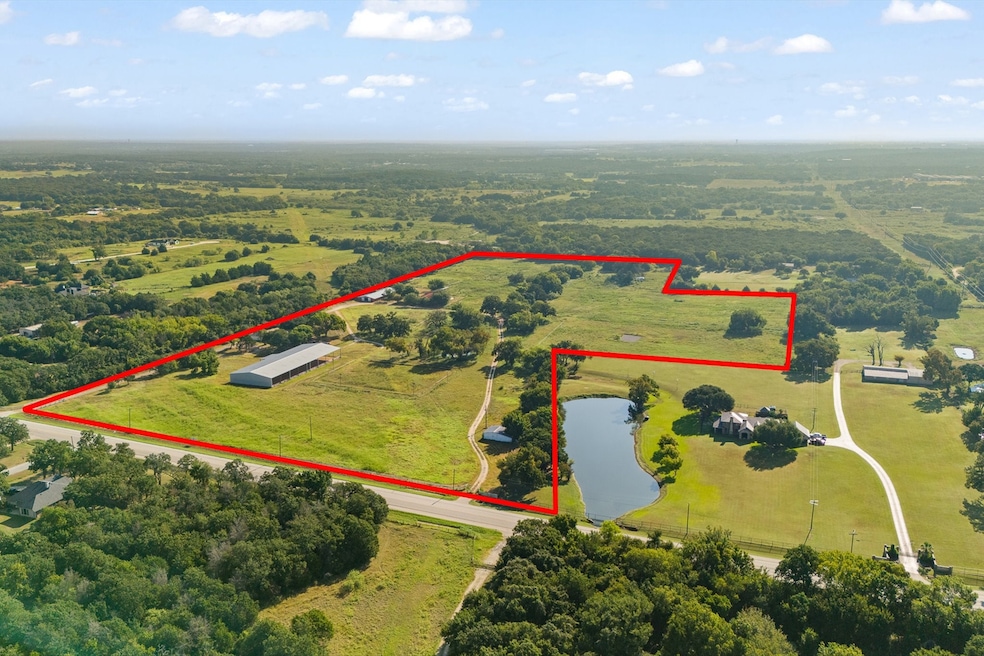3455 Fm 731 Burleson, TX 76028
Highlights
- In Ground Pool
- RV Hookup
- Open Floorplan
- A.G. Elder Elementary School Rated A-
- 36.47 Acre Lot
- Farmhouse Style Home
About This Home
Income producing potential! This multi use property is perfectly set up as a training and-or boarding facility for horses. Outstanding location just outside Burleson, and approximately 25 minutes to Will Rogers Coliseum. The property has 2 barns, one with 15 stalls and the other with 10 stalls. The barns also have concrete aisles, tack rooms, offices, wash areas, and storage for hay or bulk shavings. There are multiple pastures that are fenced and cross fenced, a covered arena, outdoor arena, and RV hookups. This property is also ideal for hosting horse-related events as there is plenty of parking for trucks and trailers. The 2930 square foot home features 4 bedrooms and 3 baths, is freshly painted and carpeting was replaced with luxury vinyl flooring. It has a large, open-concept with living room, dining room with bar, kitchen and sunroom. There is an office from which to run your facility operation in the quiet of your home. The primary bedroom is a nice size with French doors that lead to the pool. The second bedroom off of the kitchen has its own en suite. The pool patio area is perfect for entertaining and looks out towards the covered arena. This property is near growing communities and minutes from HEB, Tractor Supply, Home Depot and restaurants making it ideal to attract horse-loving clients looking for the convenient location to enjoy their four legged friends.
Listing Agent
Webb Kirkpatrick Real Estate, Inc Brokerage Phone: 817-774-2487 Listed on: 09/04/2025
Property Details
Property Type
- Other
Est. Annual Taxes
- $10,182
Year Built
- Built in 1975
Parking
- 2 Car Attached Garage
- Front Facing Garage
- Circular Driveway
- Electric Gate
- RV Hookup
Home Design
- Farmhouse Style Home
- Farm
- Brick Exterior Construction
Interior Spaces
- 2,930 Sq Ft Home
- 1-Story Property
- Open Floorplan
- Built-In Features
- Decorative Lighting
- Wood Burning Fireplace
- Security Gate
Kitchen
- Eat-In Kitchen
- Double Oven
- Gas Cooktop
- Microwave
- Dishwasher
- Granite Countertops
- Disposal
Bedrooms and Bathrooms
- 4 Bedrooms
- Walk-In Closet
- 3 Full Bathrooms
Laundry
- Laundry in Garage
- Washer and Electric Dryer Hookup
Pool
- In Ground Pool
- Pool Water Feature
- Gunite Pool
Schools
- Elder Elementary School
- Joshua High School
Utilities
- Central Heating and Cooling System
- Gas Water Heater
Additional Features
- Outdoor Storage
- 36.47 Acre Lot
Community Details
- Pet Restriction
- Pet Deposit $1,000
- 2 Pets Allowed
- Dogs and Cats Allowed
- Breed Restrictions
Listing and Financial Details
- Residential Lease
- Property Available on 9/4/25
- Tenant pays for all utilities, grounds care, insurance, pool maintenance, security, sewer, trash collection, water
- 12 Month Lease Term
- Assessor Parcel Number 126027300200
Map
Source: North Texas Real Estate Information Systems (NTREIS)
MLS Number: 21050780
APN: 126-0273-00200
- TBD Fm 731
- 2828 Private Access Road 73107
- 2805 Private Access Road 73107
- 2832 Private Access Road 73107
- 2829 Private Access Road 73107
- 3225 Fm 731
- 2825 Private Access 73107
- LOT 2 BLK 1 Conveyor Dr
- 3100 Collins Rd
- 6731 Conveyor Dr
- 3345 Collins Rd
- 3175 Collins Rd
- 1901 W Bethesda Rd
- 5725 Burleson Oaks Dr
- 3805 Shady Ln
- 7791 Weatherby Rd
- 15144 Green Bluff Dr
- 15140 Green Bluff Dr
- 533 Pickett Creek Dr
- 5927 Courtney Ln
- 2877 Conveyor Dr Unit B
- 3609 Shady Ln
- 1005 Red Cedar Way
- 3617 Northcrest Dr
- 7020 Valley View Dr
- 414 Dakota Dr
- 2800 Lakeside Dr
- 126 Oak Hill Dr
- 304 Cobb Dr
- 606 Linda Dr
- 205 College St
- 1211 S Broadway St
- 2516 Castle Pines Dr Unit ID1287532P
- 2740 Lisa Maria St
- 3015 Fm 2280
- 1006 Joshua Station St
- 220 Ranch Rd
- 1700 Fairfield Pkwy
- 480 Commons Dr
- 1633 Greenridge Dr







