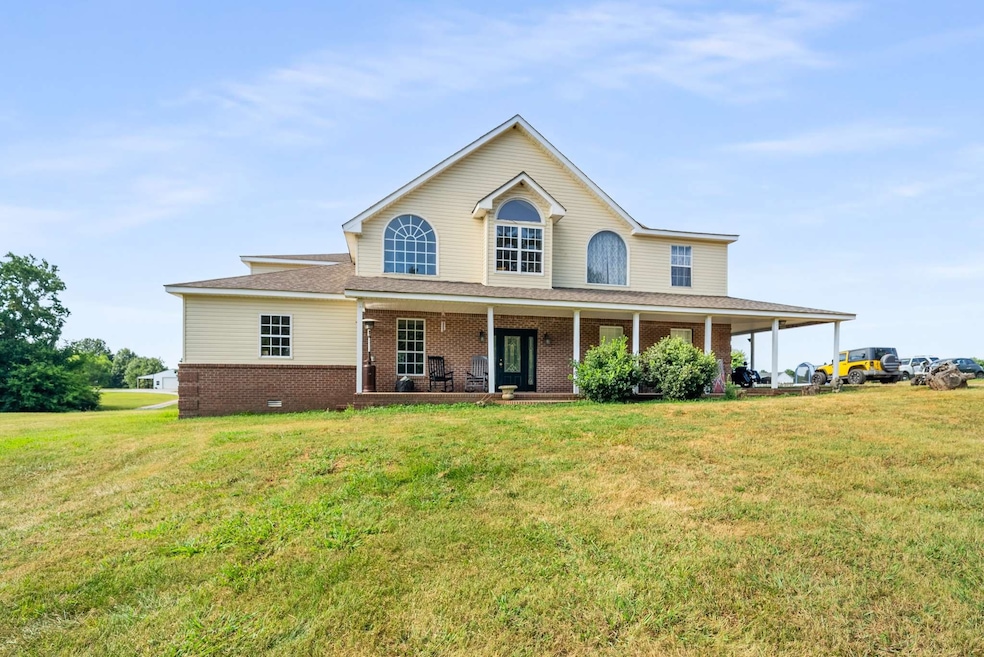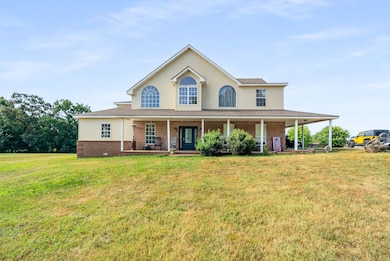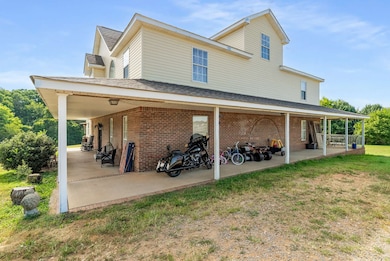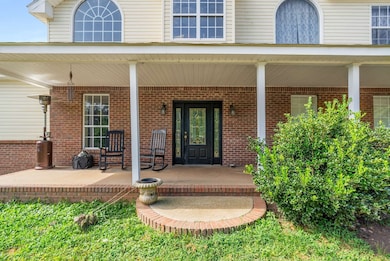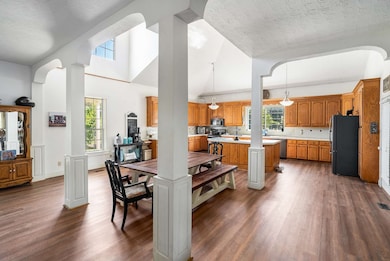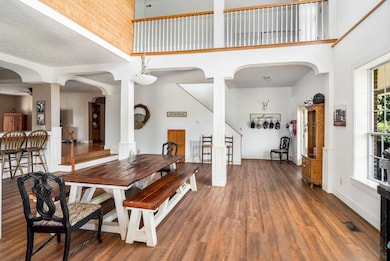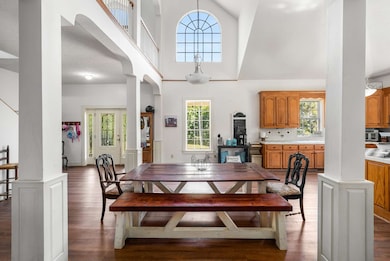3455 Kinneys Rd Cedar Hill, TN 37032
Estimated payment $4,736/month
Highlights
- 5.14 Acre Lot
- Wooded Lot
- Wood Flooring
- Open Floorplan
- Traditional Architecture
- High Ceiling
About This Home
Motivated sellers! Bring all offers. Welcome to your private retreat on just over 5 acres, bordered by a peaceful horse sanctuary. There’s an opportunity for additional acreage to be included with an acceptable offer! This spacious, updated home offers the perfect mix of privacy, nature, and everyday comfort. Inside, you'll find a bright, open layout with new floors in the kitchen and living room (2024) and re-leveled subfloors for added peace of mind. The roof was replaced in 2019, and all HVAC units are within the last 10 years. The home features 3 official bedrooms per septic permit but also includes a large media/flex room and a separate office - both of which could easily function as additional bedrooms, giving you flexible space for family, guests, or remote work. All rooms are oversized with generous closet space throughout. A built-in playroom upstairs adds even more versatility and charm. The wrap-around porch is ideal for relaxing and enjoying the quiet surroundings. Wildlife lovers will appreciate the deer that frequent the property - does return each year to raise their fawns here. The wooded acreage includes trails already cut for four-wheelers, dirt bikes, or peaceful nature walks. The septic system is scheduled to be pumped, and you’ll have 5+ acres of land to explore, expand, or simply enjoy. Whether you're looking for space to spread out, a place to enjoy the outdoors, or a home with room to grow, this property checks all the boxes! Located in a tranquil setting but still convenient to town, this is a rare opportunity to own a home that offers so much land, space, and flexibility. Properties like this won’t last long - schedule your private tour today!
Listing Agent
Elam Real Estate Brokerage Phone: 6159674136 License # 366205 Listed on: 08/13/2025
Home Details
Home Type
- Single Family
Est. Annual Taxes
- $3,283
Year Built
- Built in 1999
Lot Details
- 5.14 Acre Lot
- Level Lot
- Cleared Lot
- Wooded Lot
Parking
- 1 Car Attached Garage
- Garage Door Opener
- Gravel Driveway
Home Design
- Traditional Architecture
- Brick Exterior Construction
- Shingle Roof
- Vinyl Siding
Interior Spaces
- 4,900 Sq Ft Home
- Property has 2 Levels
- Open Floorplan
- Built-In Features
- High Ceiling
- Ceiling Fan
- Entrance Foyer
- Crawl Space
- Fire and Smoke Detector
- Washer and Electric Dryer Hookup
Kitchen
- Microwave
- Dishwasher
- Kitchen Island
Flooring
- Wood
- Carpet
- Laminate
- Tile
Bedrooms and Bathrooms
- 3 Bedrooms | 1 Main Level Bedroom
- Walk-In Closet
- 3 Full Bathrooms
- Double Vanity
Outdoor Features
- Covered Patio or Porch
Schools
- Jo Byrns Elementary School
- Jo Byrns High Middle School
- Jo Byrns High School
Utilities
- Central Heating and Cooling System
- Heating System Uses Natural Gas
- Septic Tank
Community Details
- No Home Owners Association
Listing and Financial Details
- Assessor Parcel Number 067 06100 000
Map
Home Values in the Area
Average Home Value in this Area
Tax History
| Year | Tax Paid | Tax Assessment Tax Assessment Total Assessment is a certain percentage of the fair market value that is determined by local assessors to be the total taxable value of land and additions on the property. | Land | Improvement |
|---|---|---|---|---|
| 2024 | $3,283 | $182,400 | $27,125 | $155,275 |
| 2023 | $3,283 | $182,400 | $27,125 | $155,275 |
| 2022 | $2,865 | $111,225 | $12,275 | $98,950 |
| 2021 | $2,865 | $111,225 | $12,275 | $98,950 |
| 2020 | $2,865 | $111,225 | $12,275 | $98,950 |
| 2019 | $2,865 | $111,225 | $12,275 | $98,950 |
| 2018 | $3,506 | $136,125 | $12,275 | $123,850 |
| 2017 | $2,878 | $93,300 | $9,525 | $83,775 |
| 2016 | $2,878 | $93,300 | $9,525 | $83,775 |
| 2015 | $2,762 | $93,300 | $9,525 | $83,775 |
| 2014 | $2,765 | $93,400 | $9,525 | $83,875 |
Property History
| Date | Event | Price | List to Sale | Price per Sq Ft | Prior Sale |
|---|---|---|---|---|---|
| 09/05/2025 09/05/25 | Price Changed | $844,900 | -0.6% | $172 / Sq Ft | |
| 08/13/2025 08/13/25 | For Sale | $849,900 | +209.1% | $173 / Sq Ft | |
| 05/11/2018 05/11/18 | Sold | $275,000 | -8.0% | $56 / Sq Ft | View Prior Sale |
| 04/15/2018 04/15/18 | Pending | -- | -- | -- | |
| 02/09/2018 02/09/18 | For Sale | $299,000 | -- | $61 / Sq Ft |
Purchase History
| Date | Type | Sale Price | Title Company |
|---|---|---|---|
| Warranty Deed | $275,000 | Warranty Title Ins Co Inc | |
| Deed | $170,000 | -- | |
| Trustee Deed | $328,600 | -- | |
| Warranty Deed | $26,200 | -- |
Mortgage History
| Date | Status | Loan Amount | Loan Type |
|---|---|---|---|
| Open | $261,250 | New Conventional | |
| Previous Owner | $136,000 | No Value Available |
Source: Realtracs
MLS Number: 2970371
APN: 067-061.00
- 3384 Kinneys Rd
- 3863 Felts Rd
- 0 Dunn Rd
- 3908 Fykes Grove Rd
- 0 U S 41
- 0 Us Highway 41
- 0 Chester Rd
- 4623 Chester Rd
- 234 Railroad St
- 4108 Airport Rd
- 4231 Airport Rd
- 6695 Highway 41 N
- 1 Highway 41n Tn
- 5193 Jones Chapel Rd
- 30 N Garrett Rd
- 1224 Hangar Dr
- 1191 Hangar Rd
- 4345 S Garrett Rd
- 4319 Nicks Dr
- 1 Benton Rd
- 838 Cedar Ln
- 716 Cedar Ln
- 354 Green Hills Dr
- 1100 Goose Dr
- 116 Walnut St
- 112 21st Ave W
- 1004 S Mabel St
- 615 5th Ave E Unit A
- 2607 Landrum Ct
- 2607 Landrum Ct Unit 7
- 2607 Landrum Ct Unit 3
- 2607 Landrum Ct Unit 19
- 1603 Mantlo St
- 801 Poplar Ave Unit B
- 1150 17th Ave E
- 311 Reid Rd
- 1707 Woodside Dr Unit Bedroom 1
- 1707 Woodside Dr
- 647 Faye Alley
- 206 E Hillcrest Dr
