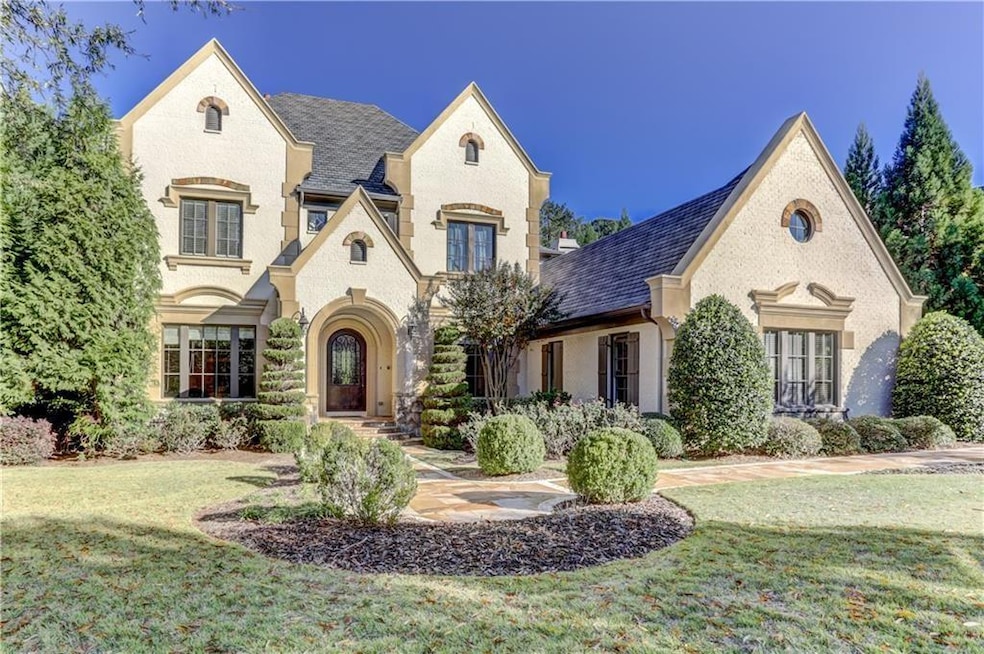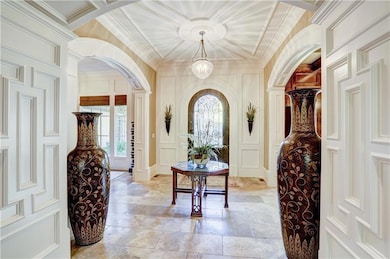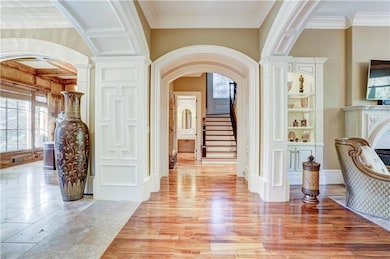3455 Rivers Call Blvd Atlanta, GA 30339
East Cobb NeighborhoodEstimated payment $13,573/month
Highlights
- Gated Community
- View of Trees or Woods
- Property borders a national or state park
- Wheeler High School Rated A
- Dining Room Seats More Than Twelve
- Property is near public transit
About This Home
Incredible estate home in popular Rivers Call at Wildwood. This wonderful community offers a gated entrance with 24/7 gate attendant. Very private setting which backs to the Chattahoochee National Forest - completely private! This wonderful enclave neighborhood is located within great proximity to all the major interstates. This custom home was built by Panama Properties and the incredible attention to detail and second to none craftsmanship is evident from the moment you step into this incredible all all brick English Manor style home. The home features a room a for every need. The main floor features the primary suite which is removed from all the common areas allowing for complete privacy. The main floor features beautiful hardwood floors throughout. The beautifully paneled library with fireplace and built-in custom cabinetry makes for a great home office. Entertaining is made easy in this home with an oversized dinging room which connects to the gourmet chef's gourmet kitchen via a 'butler's pantry' area. The gourmet kitchen features top of the the line appliances, a nice breakfast area overlooking the private back yard and an extra large true walk-in pantry. Located just off the gourmet kitchen is an informal keeping room with vaulted ceiling and fireplace. Enjoy your morning coffee just off the breakfast 'room' area in the enclosed screened in porch. The beautiful formal living room with the third fireplace features a sensational wall of windows allowing an incredible amount of natural daylight to filter in. There are two laundry rooms - one on the main level and one on the second floor. The second floor features four complete en suites. There is also an extra spacious room which could easily serve as a homework center, home office or playroom. Two stair cases provide easy access to the upstairs level. Beautiful hardwood floors are found in the hallway areas upstairs. The terrace level is unfinished but has been framed to show a logical layout for a buyer to finish the way they would like. An over-sized three car garage has ample storage space for bikes and other items that need to be stored. No detail has been overlooked in this wonderful offering.
Home Details
Home Type
- Single Family
Est. Annual Taxes
- $20,046
Year Built
- Built in 2006
Lot Details
- 0.36 Acre Lot
- Property fronts a private road
- Property borders a national or state park
- Landscaped
- Level Lot
- Garden
- Back Yard Fenced and Front Yard
HOA Fees
- $333 Monthly HOA Fees
Parking
- 3 Car Attached Garage
- Parking Accessed On Kitchen Level
- Side Facing Garage
- Garage Door Opener
- Driveway Level
Home Design
- Traditional Architecture
- European Architecture
- Ridge Vents on the Roof
- Composition Roof
- Stone Siding
- Four Sided Brick Exterior Elevation
- Concrete Perimeter Foundation
Interior Spaces
- 6,735 Sq Ft Home
- 2-Story Property
- Central Vacuum
- Bookcases
- Dry Bar
- Crown Molding
- Coffered Ceiling
- Vaulted Ceiling
- Ceiling Fan
- Recessed Lighting
- Gas Log Fireplace
- Double Pane Windows
- Insulated Windows
- Window Treatments
- Entrance Foyer
- Family Room with Fireplace
- 3 Fireplaces
- Living Room with Fireplace
- Dining Room Seats More Than Twelve
- Formal Dining Room
- Home Office
- Library
- Bonus Room
- Screened Porch
- Keeping Room
- Wood Flooring
- Views of Woods
- Pull Down Stairs to Attic
Kitchen
- Breakfast Area or Nook
- Open to Family Room
- Eat-In Kitchen
- Breakfast Bar
- Walk-In Pantry
- Double Self-Cleaning Oven
- Gas Cooktop
- Microwave
- Dishwasher
- Kitchen Island
- Stone Countertops
- Wood Stained Kitchen Cabinets
- Disposal
Bedrooms and Bathrooms
- Oversized primary bedroom
- 5 Bedrooms | 1 Primary Bedroom on Main
- Walk-In Closet
- Dual Vanity Sinks in Primary Bathroom
- Whirlpool Bathtub
- Separate Shower in Primary Bathroom
Laundry
- Laundry in Mud Room
- Laundry Room
- Laundry on main level
Unfinished Basement
- Basement Fills Entire Space Under The House
- Interior and Exterior Basement Entry
- Stubbed For A Bathroom
- Natural lighting in basement
Home Security
- Security System Owned
- Fire and Smoke Detector
Eco-Friendly Details
- Energy-Efficient Windows
Outdoor Features
- Patio
- Terrace
Location
- Property is near public transit
- Property is near schools
- Property is near shops
Schools
- Brumby Elementary School
- East Cobb Middle School
- Wheeler High School
Utilities
- Forced Air Zoned Heating and Cooling System
- Heating System Uses Natural Gas
- Underground Utilities
- 220 Volts
- 110 Volts
- Gas Water Heater
- Phone Available
- Cable TV Available
Listing and Financial Details
- Tax Lot 6
- Assessor Parcel Number 17100400100
Community Details
Overview
- $2,500 Initiation Fee
- Community Club Assoc Association, Phone Number (770) 751-8333
- Rivers Call Subdivision
Recreation
- Swim or tennis dues are required
- Community Pool
- Trails
Additional Features
- Restaurant
- Gated Community
Map
Home Values in the Area
Average Home Value in this Area
Tax History
| Year | Tax Paid | Tax Assessment Tax Assessment Total Assessment is a certain percentage of the fair market value that is determined by local assessors to be the total taxable value of land and additions on the property. | Land | Improvement |
|---|---|---|---|---|
| 2025 | $20,032 | $697,924 | $160,000 | $537,924 |
| 2024 | $20,046 | $697,924 | $160,000 | $537,924 |
| 2023 | $19,503 | $697,924 | $160,000 | $537,924 |
| 2022 | $16,447 | $550,916 | $160,000 | $390,916 |
| 2021 | $15,425 | $517,264 | $160,000 | $357,264 |
| 2020 | $15,425 | $517,264 | $160,000 | $357,264 |
| 2019 | $15,425 | $517,264 | $160,000 | $357,264 |
| 2018 | $14,744 | $494,816 | $160,000 | $334,816 |
| 2017 | $13,969 | $494,816 | $160,000 | $334,816 |
| 2016 | $13,970 | $494,816 | $160,000 | $334,816 |
| 2015 | $14,317 | $494,816 | $160,000 | $334,816 |
| 2014 | $13,341 | $457,888 | $0 | $0 |
Property History
| Date | Event | Price | List to Sale | Price per Sq Ft |
|---|---|---|---|---|
| 09/04/2025 09/04/25 | For Sale | $2,195,000 | 0.0% | $326 / Sq Ft |
| 09/01/2025 09/01/25 | For Rent | $11,000 | 0.0% | -- |
| 08/21/2025 08/21/25 | Off Market | $11,000 | -- | -- |
| 07/31/2025 07/31/25 | For Rent | $11,000 | +10.0% | -- |
| 04/28/2020 04/28/20 | Rented | $10,000 | 0.0% | -- |
| 03/30/2020 03/30/20 | Under Contract | -- | -- | -- |
| 11/24/2019 11/24/19 | For Rent | $10,000 | -- | -- |
Purchase History
| Date | Type | Sale Price | Title Company |
|---|---|---|---|
| Quit Claim Deed | -- | None Listed On Document | |
| Quit Claim Deed | -- | None Listed On Document | |
| Deed | $1,790,000 | -- | |
| Deed | $345,000 | -- |
Mortgage History
| Date | Status | Loan Amount | Loan Type |
|---|---|---|---|
| Previous Owner | $1,313,000 | No Value Available |
Source: First Multiple Listing Service (FMLS)
MLS Number: 7640107
APN: 17-1004-0-010-0
- 1735 High Trail
- 1598 Aldworth Place SE
- 3115 Beechwood Dr SE
- 3265 Beechwood Dr SE
- 3064 Balearic Dr SE
- 406 Smokerise Cir SE
- 401 Smokerise Cir SE
- 202 Smokerise Cir SE
- 113 Cedar Ct SE Unit 113
- 5854 Riverstone Cir Unit 13
- 3201 Lakeridge Dr SE
- 3088 Woodwalk Dr SE Unit 5
- 3150 Woodwalk Dr SE Unit 3206
- 3150 Woodwalk Dr SE Unit 2206
- 3150 Woodwalk Dr SE Unit 3112
- 5882 Riverstone Cir Unit 15
- 3150 Woodwalk Dr SE
- 905 Wynnes Ridge Cir SE Unit 905 wynnes ridge circle
- 3281 Winthrop Cir
- 2930 Torreya Way SE
- 615 Wynnes Ridge Cir SE Unit 615
- 602 Wynnes Ridge Cir SE
- 1486 Terrell Mill Rd SE
- 1486 Terrell Mill Rd SE Unit 346
- 1486 Terrell Mill Rd SE Unit 349
- 1427 Old Virginia Ct SE
- 1369 Old Virginia Ct SE
- 401 Wynnes Ridge Cir SE
- 1927 Powers Ferry Rd Unit 522
- 1927 Powers Ferry Rd Unit 317
- 1927 Powers Ferry Rd
- 1945 Powers Ferry Rd SE
- 1818 Wood Hollow Ct
- 1640 Winterthur Close NW
- 2075 Powers Ferry Rd SE
- 1960 Spectrum Cir SE







