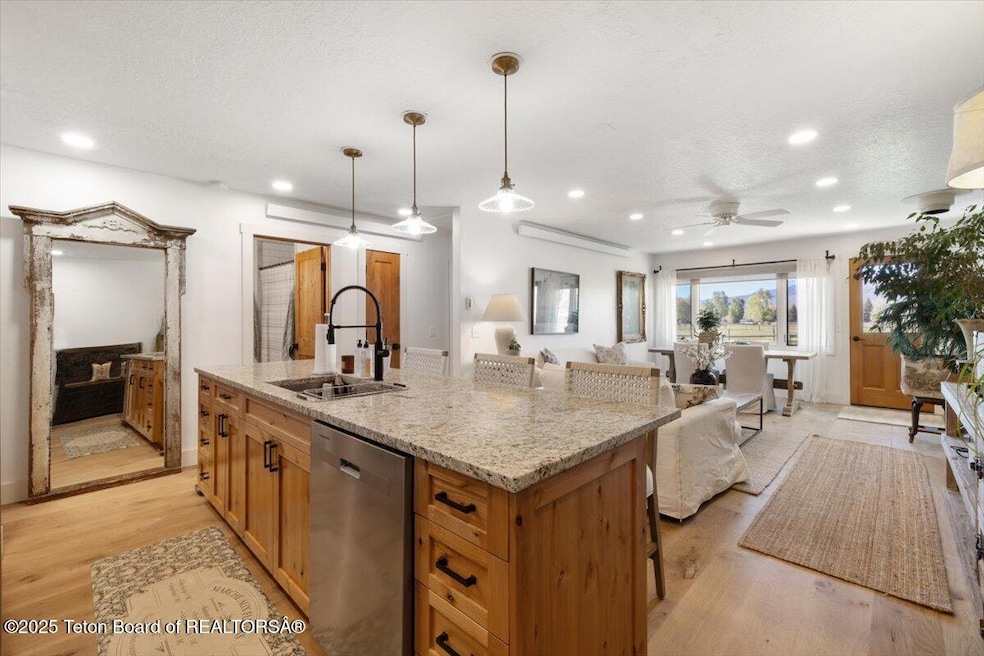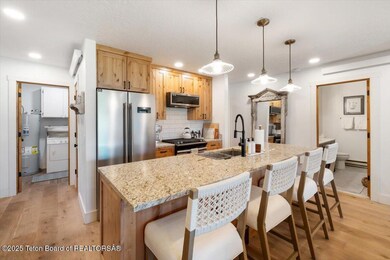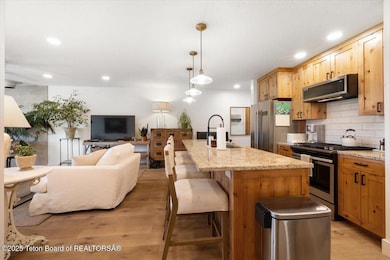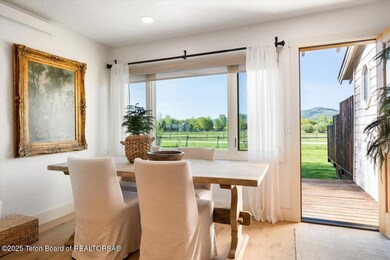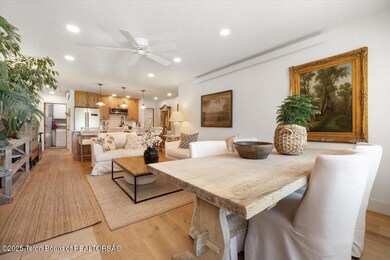
3455 S Tensleep Dr Unit 19 Jackson, WY 83001
Estimated payment $6,970/month
Highlights
- Deck
- Wood Flooring
- Open Space
- Colter Elementary School Rated A
- Patio
- 1-Story Property
About This Home
Located in the desirable Southeast Forty subdivision of Rafter J, this recently remodeled 1,040 sq ft town home is ideal for both full-time living or as an investment property. Just minutes from downtown Jackson, it offers a convenient and serene lifestyle.
Featuring two bedrooms and two bathrooms, the open-concept living area includes wide oak flooring, granite countertops, and brand-new appliances. Large windows and a south-facing deck provide stunning, unobstructed views of Munger Mountain, filling the space with natural light. Enjoy the newly completed private courtyard—perfect for children, pets, or quiet outdoor relaxation—designed with low-maintenance landscaping for ease of care. An oversized, heated, detached two-car garage offers ample space for vehicles and recreational gear.
Listing Agent
Andrews² Real Estate
Keller Williams Jackson Hole Listed on: 05/31/2025
Townhouse Details
Home Type
- Townhome
Est. Annual Taxes
- $5,973
Year Built
- Built in 1980
Lot Details
- Open Space
- Lot includes common area
- Year Round Access
- Landscaped
- Sprinkler System
Parking
- 2 Car Garage
- Garage Door Opener
- Driveway
Home Design
- Shingle Roof
- Composition Shingle Roof
- Wood Siding
- Stick Built Home
Interior Spaces
- 1,040 Sq Ft Home
- 1-Story Property
- Wood Flooring
Kitchen
- Range
- Microwave
- Dishwasher
Bedrooms and Bathrooms
- 2 Bedrooms
Laundry
- Dryer
- Washer
Eco-Friendly Details
- Green Energy Fireplace or Wood Stove
Outdoor Features
- Deck
- Patio
Utilities
- Electric Baseboard Heater
- Electricity To Lot Line
- Private Water Source
- Private Sewer
- Community Sewer or Septic
Listing and Financial Details
- Assessor Parcel Number 22-40-16-17-2-10-019
Community Details
Overview
- Property has a Home Owners Association
- Rafter J Subdivision
Pet Policy
- Pets Allowed
Map
Home Values in the Area
Average Home Value in this Area
Property History
| Date | Event | Price | Change | Sq Ft Price |
|---|---|---|---|---|
| 08/29/2025 08/29/25 | Pending | -- | -- | -- |
| 08/01/2025 08/01/25 | Price Changed | $1,190,000 | -4.8% | $1,144 / Sq Ft |
| 05/31/2025 05/31/25 | For Sale | $1,250,000 | -- | $1,202 / Sq Ft |
Similar Homes in Jackson, WY
Source: Teton Board of REALTORS®
MLS Number: 25-1217
- 1160 W Brangus Dr
- 1010 W Brahma Dr
- 1185 W Hay Sled Dr
- 3755 Trail Dr
- 1275 W Bull Rake Dr
- 3900 S Trail Dr
- 3850 S Meadow Dr
- 1655 W Big Trail Dr Unit 603
- 4120 Sandy Creek Ln
- 4215 S Kestrel Ln
- 1337 Melody Creek Ln
- 4255 Polo Pony Rd
- 1920 W American Brant Rd
- 4370 Balsam Ln
- 3055 S Bridle Dr
- 120 Rd
- 4150,4200 S Hufsmith Hill Rd
- 325 Batch Plant Rd
- 4900 S Little Horsethief Ln
- 2655 3 Creek Dr
