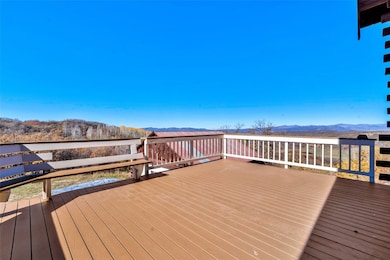34555 Wolverine Trail Steamboat Springs, CO 80487
Estimated payment $6,773/month
Highlights
- Ski Accessible
- Views of Ski Resort
- Vaulted Ceiling
- Soda Creek Elementary School Rated A-
- 18.59 Acre Lot
- Wood Flooring
About This Home
Imagine an 18-acre ranchette with updated home and views in every direction only 12 miles from downtown Steamboat. That’s what you get at this private, serene mountain retreat. Stunning views of Sleeping Giant, Hahn’s Peak, and the Steamboat Ski Mountain. This rustic three-story D-log home blends mountain character with modern updates. Inside the kitchen shines with new quartz countertops and new appliances, in addition to updated bathrooms, fresh paint and new flooring throughout. Vaulted tongue-and-groove ceilings, exposed wood beams, and a brick surround framing a cozy gas stove create a warm, inviting atmosphere. Breathtaking views from every window and deck invite you to slow down and savor mountain life. Thoughtful touches include built-in shelves, a reading nook, and a handy dumbwaiter. Enjoy outdoor living with over 800 sq ft of Trex decking on both the front and back deck in addition to a covered porch. The property’s natural setting features a level yard around the house and a beautiful aspen forest. A two-car heated garage with workshop adds function and flexibility. Whether as a full-time residence or peaceful getaway, this property offers the quintessential Steamboat lifestyle — space to play, awe-inspiring views and timeless mountain charm just minutes from town.
Listing Agent
The Group Real Estate, LLC Brokerage Phone: (970) 870-8800 License #FA100068777 Listed on: 10/30/2025
Home Details
Home Type
- Single Family
Est. Annual Taxes
- $2,754
Year Built
- Built in 1978
Lot Details
- 18.59 Acre Lot
- Many Trees
- Zoning described as Agricultural
Parking
- 2 Car Detached Garage
- Parking Storage or Cabinetry
- Heated Garage
Property Views
- Ski Resort
- Woods
- Mountain
- Meadow
Home Design
- Rustic Architecture
- Split Level Home
- Entry on the 2nd floor
- Metal Roof
- Log Siding
Interior Spaces
- 2,414 Sq Ft Home
- 3-Story Property
- Furniture Can Be Negotiated
- Built-In Features
- Tongue and Groove Ceiling
- Vaulted Ceiling
- Ceiling Fan
- Gas Fireplace
- Entrance Foyer
- Dining Room
- Crawl Space
- Laundry closet
Kitchen
- Eat-In Kitchen
- Self-Cleaning Oven
- Gas Range
- Range Hood
- Microwave
- Dishwasher
- Smart Appliances
- Quartz Countertops
Flooring
- Wood
- Carpet
- Stone
- Tile
Bedrooms and Bathrooms
- 4 Bedrooms
- Walk-In Closet
Outdoor Features
- Separate Outdoor Workshop
- Shed
Schools
- Strawberry Park Elementary School
- Steamboat Springs Middle School
- Steamboat Springs High School
Utilities
- Floor Furnace
- Heating System Uses Propane
- Baseboard Heating
- Propane
- Private Water Source
- Well
- Gas Water Heater
- Septic Tank
- Septic Needed
Listing and Financial Details
- Assessor Parcel Number R0420183
Community Details
Overview
- No Home Owners Association
- Metes And Bounds All Subdivision
Recreation
- Trails
- Ski Accessible
Map
Home Values in the Area
Average Home Value in this Area
Tax History
| Year | Tax Paid | Tax Assessment Tax Assessment Total Assessment is a certain percentage of the fair market value that is determined by local assessors to be the total taxable value of land and additions on the property. | Land | Improvement |
|---|---|---|---|---|
| 2024 | $2,754 | $56,190 | $22,950 | $33,240 |
| 2023 | $2,754 | $56,190 | $22,950 | $33,240 |
| 2022 | $2,082 | $33,240 | $13,210 | $20,030 |
| 2021 | $2,079 | $34,200 | $13,590 | $20,610 |
| 2020 | $2,145 | $35,820 | $12,510 | $23,310 |
| 2019 | $2,080 | $35,820 | $0 | $0 |
| 2018 | $1,761 | $31,380 | $0 | $0 |
| 2017 | $1,743 | $31,380 | $0 | $0 |
| 2016 | $1,671 | $32,250 | $11,940 | $20,310 |
| 2015 | $1,635 | $32,250 | $11,940 | $20,310 |
| 2014 | $1,725 | $32,700 | $13,290 | $19,410 |
| 2012 | -- | $38,440 | $14,970 | $23,470 |
Property History
| Date | Event | Price | List to Sale | Price per Sq Ft | Prior Sale |
|---|---|---|---|---|---|
| 10/30/2025 10/30/25 | For Sale | $1,250,000 | +278.8% | $518 / Sq Ft | |
| 11/01/2013 11/01/13 | Sold | $330,000 | 0.0% | $137 / Sq Ft | View Prior Sale |
| 10/02/2013 10/02/13 | Pending | -- | -- | -- | |
| 10/01/2013 10/01/13 | For Sale | $330,000 | -- | $137 / Sq Ft |
Purchase History
| Date | Type | Sale Price | Title Company |
|---|---|---|---|
| Quit Claim Deed | -- | Land Title Guarantee Company | |
| Special Warranty Deed | $330,000 | Cat | |
| Trustee Deed | -- | None Available |
Mortgage History
| Date | Status | Loan Amount | Loan Type |
|---|---|---|---|
| Open | $231,000 | Purchase Money Mortgage |
Source: Summit MLS
MLS Number: S1064109
APN: R0420183
- 28100 Columbine Ridge
- 31575 Kestrel Ln
- 32655 County Road 179
- 31255 Redtail Ln
- 25060 Rainbow Ridge
- 32095 Judges Viewpoint
- 33070 Vista Ridge Dr
- 30720 Elk Ln
- 33065 Vista Ridge Dr
- 30575 Marshall Ridge
- 31030 Willow Ln
- 30855 Emerald Ridge
- 34670 Country Green Rd
- 31055 Deerwood Ranch Rd
- 33250 County Road 14
- 31050 Sweetwater Dr
- 30795 Marshall Ridge
- 31105 Country Side Rd
- 26395 County Road 33a
- 31605 Aspen Ridge Rd







