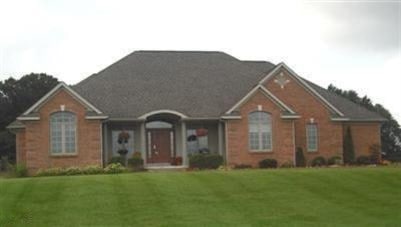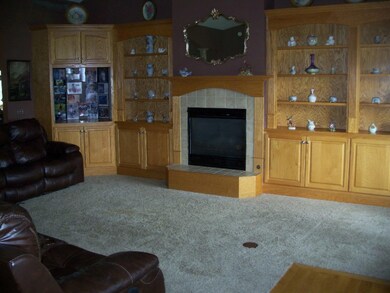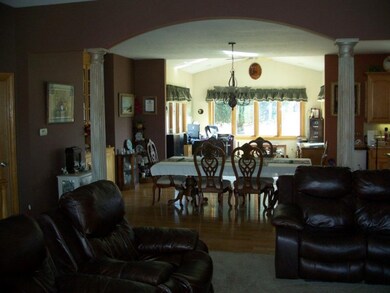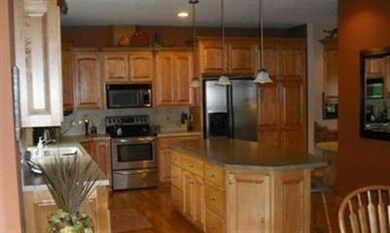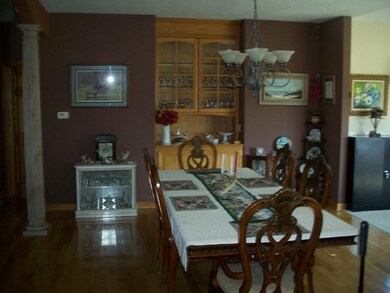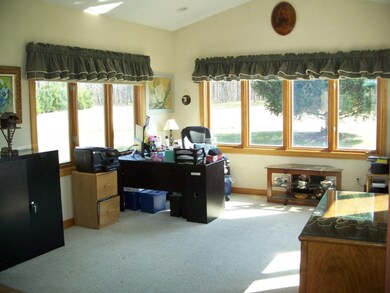
3456 100th St SW Byron Center, MI 49315
Highlights
- 10 Acre Lot
- Fruit Trees
- Porch
- Robert L. Nickels Intermediate School Rated A
- Mud Room
- 3 Car Attached Garage
About This Home
As of June 2021This spacious ranch on 10 acres sits back off the road and welcomes you with a winding driveway. With over 1900 sq, ft. on the main floor; all the rooms are generously sized. The living room has a vaulted ceiling and a gas fireplace. The open kitchen and dining area are great for entertaining and everyday family life. There is a large center island, lighted china cabinet and an abundance of cabinets. The sunroom with its southern exposure and lots of windows gives plenty of light. The master suite has a large walk-in closet and the bath has both a tub and glass block shower. The main floor also has a second bedroom or office/den, a second bath. and off the tiled entryway from the garage is the laundry room. The daylight basement boasts a family room with mini kitchen, two bedrooms, a full bath and plenty of storage. The mechanical room/workshop has stairs that lead up to the 3 stall garage. Outside around the house are many perennial flowers, a small garden and fruit trees. If you are looking for a quiet and peaceful place to call home, come check it out.
Last Agent to Sell the Property
Karen Belknap
Karen Belknap - I License #6502110951 Listed on: 04/09/2021
Last Buyer's Agent
Karen Belknap
Century 21 Pearson-Cook (S)-I
Home Details
Home Type
- Single Family
Est. Annual Taxes
- $6,567
Year Built
- Built in 2003
Lot Details
- 10 Acre Lot
- Lot Dimensions are 328 x 1328
- Sprinkler System
- Fruit Trees
- Garden
- Property is zoned RA, RA
Parking
- 3 Car Attached Garage
Home Design
- Brick Exterior Construction
- Vinyl Siding
Interior Spaces
- 1-Story Property
- Ceiling Fan
- Gas Log Fireplace
- Mud Room
- Living Room with Fireplace
Kitchen
- Range
- Microwave
- Dishwasher
- Kitchen Island
Bedrooms and Bathrooms
- 4 Bedrooms | 2 Main Level Bedrooms
- 3 Full Bathrooms
Laundry
- Laundry on main level
- Dryer
- Washer
Basement
- 2 Bedrooms in Basement
- Natural lighting in basement
Outdoor Features
- Patio
- Porch
Utilities
- Forced Air Heating and Cooling System
- Heating System Uses Natural Gas
- Well
- Septic System
- Satellite Dish
Ownership History
Purchase Details
Home Financials for this Owner
Home Financials are based on the most recent Mortgage that was taken out on this home.Purchase Details
Purchase Details
Purchase Details
Home Financials for this Owner
Home Financials are based on the most recent Mortgage that was taken out on this home.Similar Homes in Byron Center, MI
Home Values in the Area
Average Home Value in this Area
Purchase History
| Date | Type | Sale Price | Title Company |
|---|---|---|---|
| Warranty Deed | $575,000 | First American Title | |
| Interfamily Deed Transfer | -- | None Available | |
| Interfamily Deed Transfer | -- | None Available | |
| Warranty Deed | $325,000 | None Available |
Mortgage History
| Date | Status | Loan Amount | Loan Type |
|---|---|---|---|
| Open | $91,000 | Credit Line Revolving | |
| Open | $460,000 | New Conventional | |
| Previous Owner | $72,100 | Future Advance Clause Open End Mortgage | |
| Previous Owner | $325,300 | Unknown | |
| Previous Owner | $327,000 | Unknown | |
| Previous Owner | $400,000 | Credit Line Revolving | |
| Previous Owner | $260,600 | Credit Line Revolving | |
| Previous Owner | $300,000 | Credit Line Revolving | |
| Previous Owner | $50,000 | Credit Line Revolving | |
| Previous Owner | $130,000 | Construction |
Property History
| Date | Event | Price | Change | Sq Ft Price |
|---|---|---|---|---|
| 06/14/2021 06/14/21 | Sold | $575,000 | -8.0% | $169 / Sq Ft |
| 04/15/2021 04/15/21 | Pending | -- | -- | -- |
| 04/09/2021 04/09/21 | For Sale | $625,000 | +92.3% | $183 / Sq Ft |
| 03/02/2012 03/02/12 | Sold | $325,000 | -22.6% | $95 / Sq Ft |
| 01/23/2012 01/23/12 | Pending | -- | -- | -- |
| 05/09/2011 05/09/11 | For Sale | $419,900 | -- | $123 / Sq Ft |
Tax History Compared to Growth
Tax History
| Year | Tax Paid | Tax Assessment Tax Assessment Total Assessment is a certain percentage of the fair market value that is determined by local assessors to be the total taxable value of land and additions on the property. | Land | Improvement |
|---|---|---|---|---|
| 2025 | $7,175 | $465,600 | $0 | $0 |
| 2024 | $7,175 | $431,000 | $0 | $0 |
| 2023 | $6,436 | $353,400 | $0 | $0 |
| 2022 | $8,841 | $288,200 | $0 | $0 |
| 2021 | $6,167 | $289,800 | $0 | $0 |
| 2020 | $4,246 | $265,200 | $0 | $0 |
| 2019 | $6,019 | $251,900 | $0 | $0 |
| 2018 | $5,896 | $236,700 | $62,400 | $174,300 |
| 2017 | $5,736 | $215,900 | $0 | $0 |
| 2016 | $5,528 | $204,000 | $0 | $0 |
| 2015 | $5,432 | $204,000 | $0 | $0 |
| 2013 | -- | $177,200 | $0 | $0 |
Agents Affiliated with this Home
-
K
Seller's Agent in 2021
Karen Belknap
Karen Belknap - I
-

Seller's Agent in 2012
Laurie Zokoe
Five Star Real Estate (Tallmadge)
(616) 901-9632
7 in this area
763 Total Sales
-

Buyer's Agent in 2012
Lisa Novosad
Novosad Realty Partners
(616) 437-0209
3 in this area
143 Total Sales
Map
Source: Southwestern Michigan Association of REALTORS®
MLS Number: 21011610
APN: 41-21-32-200-048
- 10377 Ivanrest Ave SW
- 10711 Windward Ave SW
- 10725 Windward Ave SW
- 10780 Windward Ave SW
- 10785 Windward Ave SW
- 4390 104th St SW
- 136 100th St SW
- 4209 92nd St SW
- 621 Kenowa Ave SW
- 2331 92nd St SW
- 1109 Kenowa Ave SW
- 2845 Ridgecrest St SW
- 8475 Homerich Ave SW
- 8441 Homerich Ave SW
- 10330 Burlingame Ave SW
- 8611 Byron Center Ave SW
- 670 84th St SW
- 1824 Restoration Dr SW
- 8275 Woodhaven Dr SW
- 8275 Woodhaven Dr SW Unit 17
