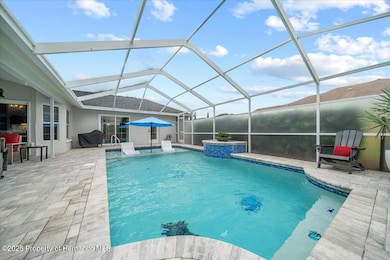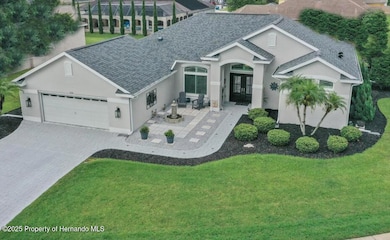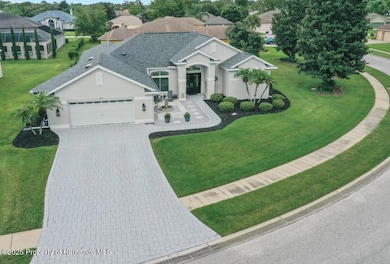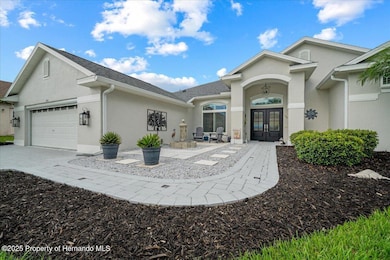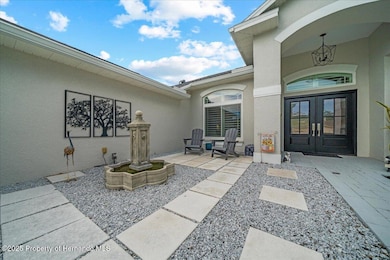3456 Hanging Moss Loop Spring Hill, FL 34609
Estimated payment $2,833/month
Highlights
- Fitness Center
- Gated Community
- Clubhouse
- Screened Pool
- Open Floorplan
- Contemporary Architecture
About This Home
T4 BEDROOMS || 3 FULL BATHROOMS || RENOVATED KITCHEN (2023) || SUN-SHELF POOL WITH WATERFALL || ALMOST HALF-ACRE CORNER LOT Set on an oversized CORNER LOT, this home makes a great first impression with a BRICK PAVER DRIVEWAY and a NEW PELLA FRONT DOOR (2020). Inside, TILE FLOORING runs throughout the main living areas, paired with PLANTATION SHUTTERS and a layout that balances openness with flexibility. The floor plan flows from the foyer into a spacious GREAT ROOM, with a separate GAME OR FAMILY ROOM and a FLEX NOOK OR DEN that easily adapts to your needs — home office, play space, or quiet retreat. The RENOVATED KITCHEN (2023) is the heart of the home and was designed with both function and style in mind. Features include QUARTZ COUNTERTOPS, SOFT-CLOSE CABINETRY, STONE BACKSPLASH, POT FILLER, CUSTOM HOOD WITH NEW STOVE, TWO MICROWAVE DRAWERS, UNDER-CABINET LIGHTING, and a casual EAT-IN NOOK. Just off the game room, an ENTERTAINING BAR WITH WINE COOLER adds a thoughtful touch for hosting and everyday enjoyment. The PRIMARY SUITE offers direct access to the pool area and includes HIS AND HERS CLOSETS WITH BUILT-INS, plus a SPA-STYLE BATH with a GARDEN TUB and WALK-IN SHOWER. Bedrooms two and three share a JACK-AND-JILL BATH, while bedroom four sits near the THIRD FULL BATHROOM — ideal for guests or multi-generational living. Outside, the SCREENED LANAI frames a SUN-SHELF POOL WITH WATERFALL set on a paver deck. Pool updates completed in 2023 include a NEW DIAMOND BRITE FINISH, NEW TILE, VARIABLE-SPEED PUMP, RESCREENED CAGE, and FRESHLY SEALED PAVERS. The CHAIN-LINK FENCED BACKYARD offers plenty of room for pets, play, and outdoor enjoyment. Major updates have already been handled, including a 50-YEAR ROOF (2020), NEW DUAL-PANE WINDOWS (2020), NEWER AC SYSTEM (2018), NEW HOT WATER HEATER (2025), NEW GUTTERS (2023), EXTERIOR PAINT (2024), and a REMOTE-CONTROLLED GARAGE SCREEN. Located in the GATED COMMUNITY OF PRISTINE PLACE, this home offers LOW HOA, NO CDD, and NO FLOOD ZONE. Community amenities include a CLUBHOUSE WITH POOL AND FITNESS CENTER, plus TENNIS AND BASKETBALL COURTS. Spring Hill is known for its LARGER LOTS, QUIETER STREETS, and EVERYDAY CONVENIENCE — a great fit for those who want space without feeling disconnected. The WEEKI WACHEE RIVER and HERNANDO BEACH are just minutes away for kayaking, boating, and easy weekends on the water. You're also within comfortable driving distance to CLEARWATER, ST. PETE, TAMPA, and ORLANDO for beaches, dining, entertainment, and travel. HERNANDO COUNTY LIVING — SPACE TO LIVE, ROOM TO SPREAD OUT, AND A HOME THAT'S READY FOR WHAT'S NEXT.
Open House Schedule
-
Thursday, February 26, 20261:00 to 3:00 pm2/26/2026 1:00:00 PM +00:002/26/2026 3:00:00 PM +00:00Add to Calendar
Home Details
Home Type
- Single Family
Est. Annual Taxes
- $3,078
Year Built
- Built in 2004
Lot Details
- 0.39 Acre Lot
- Property fronts a county road
- South Facing Home
- Chain Link Fence
- Corner Lot
- Few Trees
- Property is zoned PDP, PUD
HOA Fees
- $77 Monthly HOA Fees
Parking
- 2 Car Attached Garage
Home Design
- Contemporary Architecture
- Shingle Roof
- Concrete Siding
- Block Exterior
- Stucco Exterior
Interior Spaces
- 2,584 Sq Ft Home
- 1-Story Property
- Open Floorplan
- Plantation Shutters
Kitchen
- Breakfast Bar
- Microwave
- Dishwasher
- Wine Cooler
Flooring
- Wood
- Carpet
- Tile
Bedrooms and Bathrooms
- 4 Bedrooms
- Walk-In Closet
- 3 Full Bathrooms
- Soaking Tub
Pool
- Screened Pool
- In Ground Pool
Schools
- Pine Grove Elementary School
- Powell Middle School
- Central High School
Utilities
- Central Heating and Cooling System
- Cable TV Available
Listing and Financial Details
- Tax Lot 069
- Assessor Parcel Number R15 223 18 3264 0000 0690
Community Details
Overview
- Pristine Place Phase 5 Subdivision
- The community has rules related to deed restrictions
Recreation
- Tennis Courts
- Fitness Center
- Park
Additional Features
- Clubhouse
- Gated Community
Map
Home Values in the Area
Average Home Value in this Area
Tax History
| Year | Tax Paid | Tax Assessment Tax Assessment Total Assessment is a certain percentage of the fair market value that is determined by local assessors to be the total taxable value of land and additions on the property. | Land | Improvement |
|---|---|---|---|---|
| 2025 | $3,075 | $202,473 | -- | -- |
| 2024 | $2,986 | $196,767 | -- | -- |
| 2023 | $2,986 | $191,036 | $0 | $0 |
| 2022 | $2,896 | $185,472 | $0 | $0 |
| 2021 | $2,913 | $180,070 | $0 | $0 |
| 2020 | $2,730 | $177,584 | $0 | $0 |
| 2019 | $2,734 | $173,591 | $0 | $0 |
| 2018 | $2,008 | $170,354 | $0 | $0 |
| 2017 | $2,369 | $166,850 | $0 | $0 |
| 2016 | $2,297 | $163,418 | $0 | $0 |
| 2015 | $2,272 | $162,282 | $0 | $0 |
| 2014 | $2,187 | $160,994 | $0 | $0 |
Property History
| Date | Event | Price | List to Sale | Price per Sq Ft |
|---|---|---|---|---|
| 02/18/2026 02/18/26 | Pending | -- | -- | -- |
| 01/21/2026 01/21/26 | Price Changed | $485,000 | -2.0% | $188 / Sq Ft |
| 01/20/2026 01/20/26 | For Sale | $495,000 | 0.0% | $192 / Sq Ft |
| 01/12/2026 01/12/26 | Pending | -- | -- | -- |
| 11/03/2025 11/03/25 | Price Changed | $495,000 | -4.8% | $192 / Sq Ft |
| 09/17/2025 09/17/25 | Price Changed | $519,700 | -1.0% | $201 / Sq Ft |
| 08/20/2025 08/20/25 | For Sale | $525,000 | -- | $203 / Sq Ft |
Purchase History
| Date | Type | Sale Price | Title Company |
|---|---|---|---|
| Warranty Deed | $38,900 | -- |
Mortgage History
| Date | Status | Loan Amount | Loan Type |
|---|---|---|---|
| Open | $214,811 | No Value Available |
Source: Hernando County Association of REALTORS®
MLS Number: 2255226
APN: R15-223-18-3264-0000-0690
- 3464 Misty View Dr
- 13483 Golden Lime Ave
- 3365 Indian River St
- 13393 Golden Lime Ave
- 3260 Cedar Crest Loop
- 3797 Autumn Amber Dr
- 13417 Whitehaven Ct
- 13783 Rudi Loop
- 3460 Sweetgrass Ct
- 13196 Golden Lime Ave
- 4138 Autumn Amber Dr
- 3362 Cedar Crest Loop
- 4041 Autumn Amber Dr
- 4033 Chesterfield Dr
- 4119 Autumn Amber Dr
- 13843 Rudi Loop
- 3473 Conifer Loop
- 13481 Pullman Dr
- 3373 Dothan Ave
- 13058 Long Valley Cir
Ask me questions while you tour the home.


