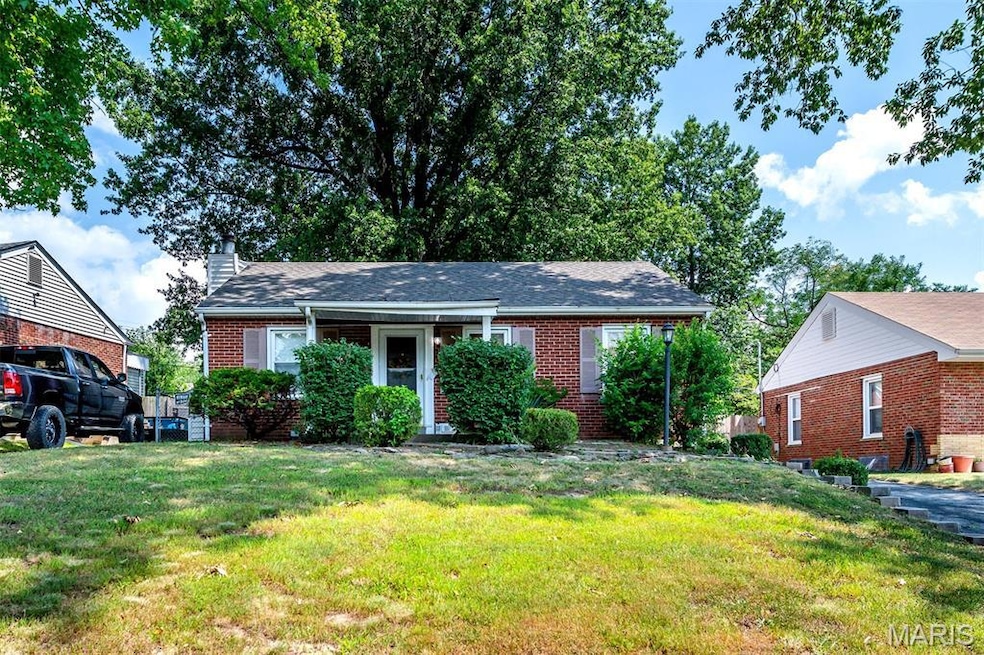3456 Lindscott Ave Saint Louis, MO 63114
Highlights
- Deck
- Traditional Architecture
- No HOA
- Property is near public transit
- Wood Flooring
- 1 Car Detached Garage
About This Home
Welcome to this adorable, brick bungalow in quiet neighborhood & great location. Beautiful hardwood flooring w/great track lighting & ceiling fans throughout. Living room is the perfect size w/natural light & inviting archway takes you to the eat-in kitchen. Utilize your culinary skills on creating masterpieces to treat your family. Some stainless steel appliances & large pantry for organizing your space.
The cozy bedrooms have wonderful hardwood floors, large closets, & share an updated bathroom. Lower level is the place to be for game nights in the family room w/wood burning fireplace, built-in bookshelf, storage area, laundry room & a room to make your own. Enjoy the private backyard for BBQ's w/deck area. Oversized one car garage w/long driveway. Additional features included are an attic fan, vinyl windows, newer roof, short walking distance to gas station, grocery stores, restaurants, & schools. Tenant is responsible for doing all yard work. Tenant is responsible for all of utilities electric, gas, water sewer trash
Home Details
Home Type
- Single Family
Est. Annual Taxes
- $2,009
Year Built
- Built in 1955
Lot Details
- 6,142 Sq Ft Lot
- Lot Dimensions are 50x123
Parking
- 1 Car Detached Garage
Home Design
- Traditional Architecture
- Bungalow
- Brick Veneer
Interior Spaces
- 884 Sq Ft Home
- 1-Story Property
- Bookcases
- Ceiling Fan
- Insulated Windows
- Wood Flooring
- Attic Fan
Kitchen
- Eat-In Kitchen
- Electric Oven
- Electric Range
- Microwave
- Disposal
Bedrooms and Bathrooms
- 2 Bedrooms
Partially Finished Basement
- Fireplace in Basement
- Bedroom in Basement
- Finished Basement Bathroom
Schools
- Marvin Elem. Elementary School
- Ritenour Middle School
- Ritenour Sr. High School
Utilities
- Forced Air Heating and Cooling System
- Heating System Uses Natural Gas
- Gas Water Heater
Additional Features
- Deck
- Property is near public transit
Community Details
- No Home Owners Association
Listing and Financial Details
- Property Available on 8/30/25
- 12 Month Lease Term
- Assessor Parcel Number 14K-44-0595
Map
Source: MARIS MLS
MLS Number: MIS25056609
APN: 14K-44-0595
- 3542 Charlack Ave
- 3562 Boswell Ave
- 13 Jonell Ct
- 3601 Brown Rd
- 9060 Patrick Dr
- 3649 Boswell Ave
- 3709 Killarney Ct
- 3710 Boswell Ave
- 3510 Dix Ave
- 3719 Boswell Ave
- 3724 Gordon Ave
- 3410 Havenbrook Dr
- 9016 Kathlyn Dr
- 9432 Tudor Ave
- 9047 Kathlyn Dr
- 2812 Woodson Rd
- 2963 Hilleman Ave
- 3355 Edmundson Rd
- 3730 Marvin Ave
- 8636 Belhaven Dr
- 3345 Eminence Blvd
- 3730 Eminence Blvd
- 9129 Kathlyn Dr
- 8600 Betty Lee Ave
- 8822 Olden Ave
- 2910 Endicott Ave
- 4233 Calvert Ave
- 3591 Dehart Place
- 8456 San Rafael Place
- 9316 Koenig Cir
- 9123 Torchlite Ln
- 10211 Baltimore Ave
- 4059 Esseldale Dr Unit 4059
- 4063 Esseldale Dr Unit 4063
- 9125 Bel Acres Ct
- 100 Kalen Dr
- 2244 Huntington Ave
- 2835 N Hanley Rd
- 4120 Geraldine Ave
- 3632 San Jose Ln







