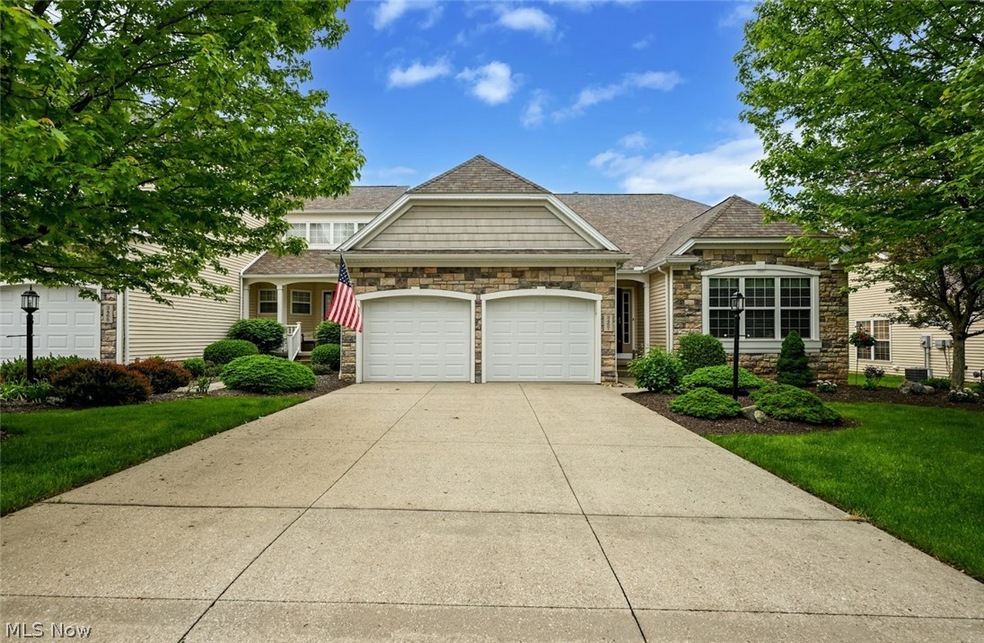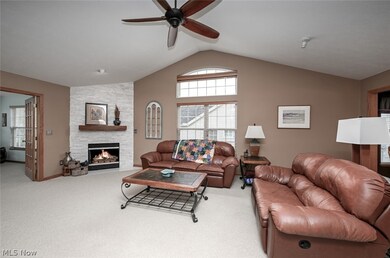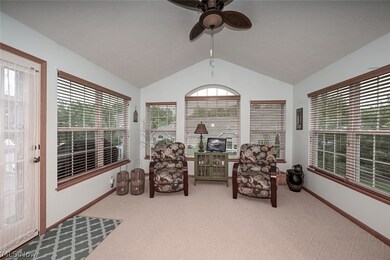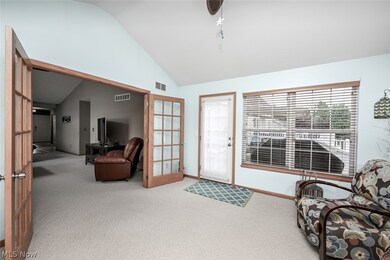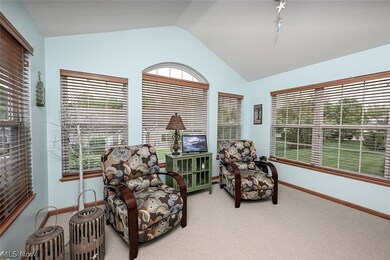
3457 Cobblestone Ln Unit 19 Cuyahoga Falls, OH 44223
Highlights
- Deck
- Forced Air Heating and Cooling System
- Water Softener
- 2 Car Attached Garage
About This Home
As of June 2024Rare Find!! END UNIT RANCH in North Point with a BASEMENT!! Nearly 3,000 sq ft of living space includes a finished lower level with a Rec Room and Home Theater! Loads of updates and upgrades in this 3 bedroom 2 bath Ranch. The open floor plan includes a Great Room with cathedral ceilings, a gorgeous stone fireplace and large side windows you only get in an end unit! French doors open to the Sun Room, surrounded by more windows and natural light. The kitchen has been updated with white cabinetry, granite countertops, custom tile backsplash, and a brand new refrigerator. The spacious master suite includes a private bath, walk-in closet with custom built-ins, and a sliding door to the deck. The finished lower level is the perfect place to entertain! It includes a huge Rec Rm, pool table, game table, wet bar and a private home theater with a 110" screen, surround sound AND rumble seats. Outside is a Trex deck with a retractable Sunsetter awning and plenty of green space. Hurry! This one won't last!
Last Agent to Sell the Property
Keller Williams Chervenic Rlty Brokerage Email: LChervenic@kw.com 330-990-7980 License #323490 Listed on: 05/15/2024

Property Details
Home Type
- Condominium
Est. Annual Taxes
- $6,176
Year Built
- Built in 2004
HOA Fees
- $325 Monthly HOA Fees
Parking
- 2 Car Attached Garage
- Garage Door Opener
Home Design
- Entry on the 1st floor
- Fiberglass Roof
- Asphalt Roof
- Stone Siding
- Vinyl Siding
Interior Spaces
- 1-Story Property
- Fireplace Features Blower Fan
- Finished Basement
- Basement Fills Entire Space Under The House
Kitchen
- Range
- Microwave
- Dishwasher
- Disposal
Bedrooms and Bathrooms
- 3 Main Level Bedrooms
- 2 Full Bathrooms
Outdoor Features
- Deck
Utilities
- Forced Air Heating and Cooling System
- Heating System Uses Gas
- Water Softener
Community Details
- Association fees include management, insurance, ground maintenance, reserve fund, snow removal, trash
- North Pointe Association
- North Point Subdivision
Listing and Financial Details
- Assessor Parcel Number 3506125
Ownership History
Purchase Details
Home Financials for this Owner
Home Financials are based on the most recent Mortgage that was taken out on this home.Purchase Details
Home Financials for this Owner
Home Financials are based on the most recent Mortgage that was taken out on this home.Purchase Details
Purchase Details
Home Financials for this Owner
Home Financials are based on the most recent Mortgage that was taken out on this home.Similar Homes in the area
Home Values in the Area
Average Home Value in this Area
Purchase History
| Date | Type | Sale Price | Title Company |
|---|---|---|---|
| Deed | $390,000 | None Listed On Document | |
| Deed | $233,000 | None Available | |
| Interfamily Deed Transfer | -- | Accommodation | |
| Warranty Deed | $229,425 | American Certified Title |
Mortgage History
| Date | Status | Loan Amount | Loan Type |
|---|---|---|---|
| Previous Owner | $179,200 | Credit Line Revolving | |
| Previous Owner | $186,400 | New Conventional | |
| Previous Owner | $128,500 | New Conventional | |
| Previous Owner | $170,000 | Purchase Money Mortgage |
Property History
| Date | Event | Price | Change | Sq Ft Price |
|---|---|---|---|---|
| 06/20/2024 06/20/24 | Sold | $390,000 | -2.3% | $136 / Sq Ft |
| 05/20/2024 05/20/24 | Pending | -- | -- | -- |
| 05/15/2024 05/15/24 | For Sale | $399,000 | +71.2% | $139 / Sq Ft |
| 06/30/2014 06/30/14 | Sold | $233,000 | -4.9% | $119 / Sq Ft |
| 05/14/2014 05/14/14 | Pending | -- | -- | -- |
| 05/09/2014 05/09/14 | For Sale | $244,900 | -- | $125 / Sq Ft |
Tax History Compared to Growth
Tax History
| Year | Tax Paid | Tax Assessment Tax Assessment Total Assessment is a certain percentage of the fair market value that is determined by local assessors to be the total taxable value of land and additions on the property. | Land | Improvement |
|---|---|---|---|---|
| 2025 | $6,176 | $105,392 | $7,861 | $97,531 |
| 2024 | $6,176 | $105,392 | $7,861 | $97,531 |
| 2023 | $6,176 | $105,392 | $7,861 | $97,531 |
| 2022 | $5,880 | $89,422 | $6,661 | $82,761 |
| 2021 | $5,933 | $89,422 | $6,661 | $82,761 |
| 2020 | $5,860 | $89,420 | $6,660 | $82,760 |
| 2019 | $5,046 | $71,190 | $6,660 | $64,530 |
| 2018 | $5,136 | $71,190 | $6,660 | $64,530 |
| 2017 | $4,913 | $71,190 | $6,660 | $64,530 |
| 2016 | $4,893 | $71,190 | $6,660 | $64,530 |
| 2015 | $4,913 | $71,190 | $6,660 | $64,530 |
| 2014 | $4,058 | $71,190 | $6,660 | $64,530 |
| 2013 | $4,095 | $71,880 | $6,660 | $65,220 |
Agents Affiliated with this Home
-
Laurie Chervenic

Seller's Agent in 2024
Laurie Chervenic
Keller Williams Chervenic Rlty
(330) 990-7980
233 Total Sales
-
Cathy Victor

Buyer's Agent in 2024
Cathy Victor
Berkshire Hathaway HomeServices Stouffer Realty
(330) 958-2037
100 Total Sales
-
Cindy Boggs
C
Seller's Agent in 2014
Cindy Boggs
Howard Hanna
(330) 322-7999
10 Total Sales
Map
Source: MLS Now
MLS Number: 5038633
APN: 35-06125
- 380 Village Ct
- 3154 Prior Dr
- 317 Van Buren Ave
- 3068 State Rd
- 831 Monroe Ave
- 3423 Bailey Rd
- 1621 Silver Lake Ave
- 0 Graham Rd Unit 5100407
- 3412 Atterbury St
- 323 Monroe Ave
- 212 Hayes Ave
- 2869 Archwood Place
- 3414 Kendall Cir
- 2821 13th St
- 1977 Fox Trace Trail
- 3777 Gilbert Rd
- 1983 Fox Trace Trail
- 142 Monroe Ave
- 163 Cedar Hill Cir
- 2855 6th St
