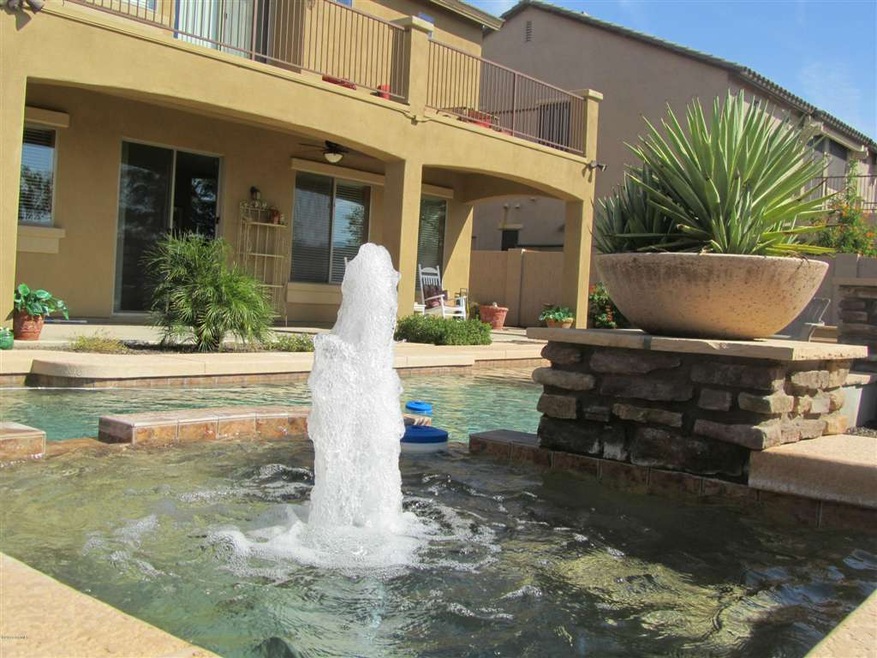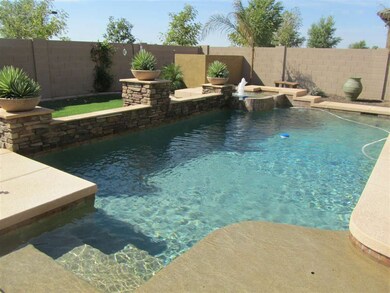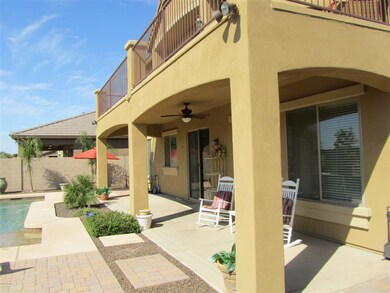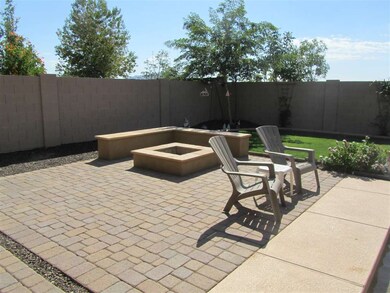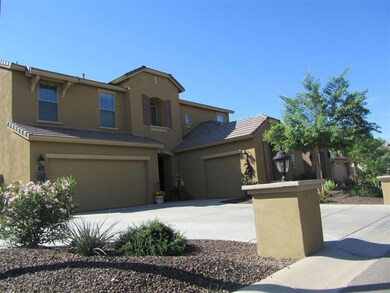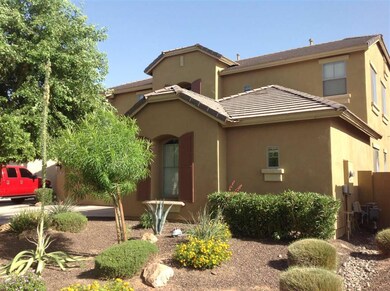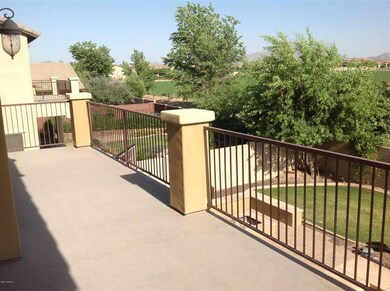
3457 E Glacier Place Chandler, AZ 85249
South Chandler NeighborhoodHighlights
- Heated Spa
- RV Gated
- Mountain View
- Audrey & Robert Ryan Elementary School Rated A
- Gated Community
- Granite Countertops
About This Home
As of February 2020BACK ON THE MARKET.TENANTS ARE OUT**PROUD OF OWNERSHIP** **TRADITIONAL SALE** *BEAUTIFUL 5 BED/3.5 BATH HOME LOCATED IN A GREAT COMMUNITY.ALL 5 ROOMS HAVE WALK-IN CLOSETS. DOWN STAIRS ROOM HAS DOUBLE DOORS WITH CLOSET, COULD BE USED AS OFFICE OR BEDROOM. HUGE MASTER BEDROOM WITH SITTING AREA. BATHROOMS WITH DUAL SINKS. CUSTOM PAINT THRU OUT. CUSTOM BUILT IN T.V ENTERTAINMENT CENTER IN FAMILY ROOM (STAYS) UPGRADED KITCHEN CABINETS, GRANITE COUNTER TOPS, STAINLESS STEEL APPLIANCES. WATER SOFTNER, HEATED DIVING POOL AND JACUZZI WITH FOUNTAIN. EXTENDED BACK PATIO AND DECK. BACK YARD LOOKS LIKE PARADISE. NO NEIGHBOR ON THE BACK, GREAT VIEWS. BEAUTIFUL TILE IN ALL TRAFFIC AREAS INCLUDING KITCHEN. BRING YOUR CLIENTS THEY WILL LOVE THIS BEAUTIFUL HOUSE. CLOSE TO EXCELLENT SHOPPING AND RESTAURANTS!
Last Agent to Sell the Property
DeLex Realty License #SA543474000 Listed on: 05/31/2013

Home Details
Home Type
- Single Family
Est. Annual Taxes
- $2,286
Year Built
- Built in 2008
Lot Details
- 7,766 Sq Ft Lot
- Desert faces the front of the property
- Private Streets
- Block Wall Fence
- Front and Back Yard Sprinklers
- Grass Covered Lot
HOA Fees
- $118 Monthly HOA Fees
Parking
- 3 Car Garage
- RV Gated
Home Design
- Wood Frame Construction
- Tile Roof
- Stucco
Interior Spaces
- 3,434 Sq Ft Home
- 2-Story Property
- Ceiling height of 9 feet or more
- Ceiling Fan
- Mountain Views
Kitchen
- Eat-In Kitchen
- Gas Cooktop
- Built-In Microwave
- Kitchen Island
- Granite Countertops
Flooring
- Carpet
- Tile
Bedrooms and Bathrooms
- 5 Bedrooms
- Primary Bathroom is a Full Bathroom
- 3.5 Bathrooms
- Dual Vanity Sinks in Primary Bathroom
- Bathtub With Separate Shower Stall
Pool
- Heated Spa
- Heated Pool
- Diving Board
Outdoor Features
- Balcony
- Covered patio or porch
Schools
- Audrey & Robert Ryan Elementary School
- Willie & Coy Payne Jr. High Middle School
- Perry High School
Utilities
- Refrigerated Cooling System
- Heating System Uses Natural Gas
- High Speed Internet
- Cable TV Available
Listing and Financial Details
- Tax Lot 47
- Assessor Parcel Number 304-74-245
Community Details
Overview
- Association fees include ground maintenance, street maintenance
- Quail Springs Association, Phone Number (480) 704-2900
- Built by Morrison Homes
- Quail Springs Subdivision
Recreation
- Community Playground
- Bike Trail
Security
- Gated Community
Ownership History
Purchase Details
Home Financials for this Owner
Home Financials are based on the most recent Mortgage that was taken out on this home.Purchase Details
Home Financials for this Owner
Home Financials are based on the most recent Mortgage that was taken out on this home.Purchase Details
Purchase Details
Home Financials for this Owner
Home Financials are based on the most recent Mortgage that was taken out on this home.Purchase Details
Home Financials for this Owner
Home Financials are based on the most recent Mortgage that was taken out on this home.Purchase Details
Home Financials for this Owner
Home Financials are based on the most recent Mortgage that was taken out on this home.Purchase Details
Similar Homes in the area
Home Values in the Area
Average Home Value in this Area
Purchase History
| Date | Type | Sale Price | Title Company |
|---|---|---|---|
| Quit Claim Deed | -- | Mortgage Connect | |
| Warranty Deed | $520,000 | First American Title Ins Co | |
| Warranty Deed | $523,472 | First American Title Ins Co | |
| Warranty Deed | $459,900 | First American Title Insuran | |
| Warranty Deed | $394,900 | Magnus Title Agency | |
| Special Warranty Deed | $379,773 | First American Title Ins Co | |
| Special Warranty Deed | -- | First American Title Ins Co | |
| Cash Sale Deed | $1,834,000 | First American Title |
Mortgage History
| Date | Status | Loan Amount | Loan Type |
|---|---|---|---|
| Open | $511,000 | New Conventional | |
| Previous Owner | $367,920 | New Conventional | |
| Previous Owner | $375,155 | New Conventional | |
| Previous Owner | $195,799 | New Conventional | |
| Previous Owner | $200,000 | New Conventional |
Property History
| Date | Event | Price | Change | Sq Ft Price |
|---|---|---|---|---|
| 02/26/2020 02/26/20 | Sold | $520,000 | -1.9% | $151 / Sq Ft |
| 02/05/2020 02/05/20 | Price Changed | $529,900 | -0.9% | $154 / Sq Ft |
| 01/17/2020 01/17/20 | Price Changed | $534,900 | -0.8% | $156 / Sq Ft |
| 12/16/2019 12/16/19 | Price Changed | $539,000 | -0.2% | $157 / Sq Ft |
| 10/29/2019 10/29/19 | Price Changed | $539,900 | -0.9% | $157 / Sq Ft |
| 10/15/2019 10/15/19 | Price Changed | $544,900 | -0.9% | $159 / Sq Ft |
| 09/05/2019 09/05/19 | For Sale | $549,900 | +19.6% | $160 / Sq Ft |
| 06/30/2017 06/30/17 | Sold | $459,900 | -1.3% | $134 / Sq Ft |
| 06/12/2017 06/12/17 | Pending | -- | -- | -- |
| 05/19/2017 05/19/17 | For Sale | $465,900 | +18.0% | $136 / Sq Ft |
| 08/15/2013 08/15/13 | Sold | $394,900 | 0.0% | $115 / Sq Ft |
| 07/17/2013 07/17/13 | Pending | -- | -- | -- |
| 07/14/2013 07/14/13 | For Sale | $394,900 | 0.0% | $115 / Sq Ft |
| 07/05/2013 07/05/13 | Off Market | $394,900 | -- | -- |
| 06/26/2013 06/26/13 | Price Changed | $394,900 | -1.0% | $115 / Sq Ft |
| 06/24/2013 06/24/13 | Price Changed | $399,000 | +1.0% | $116 / Sq Ft |
| 06/16/2013 06/16/13 | Price Changed | $394,900 | -1.0% | $115 / Sq Ft |
| 05/31/2013 05/31/13 | For Sale | $399,000 | -- | $116 / Sq Ft |
Tax History Compared to Growth
Tax History
| Year | Tax Paid | Tax Assessment Tax Assessment Total Assessment is a certain percentage of the fair market value that is determined by local assessors to be the total taxable value of land and additions on the property. | Land | Improvement |
|---|---|---|---|---|
| 2025 | $3,726 | $46,620 | -- | -- |
| 2024 | $3,643 | $44,400 | -- | -- |
| 2023 | $3,643 | $57,780 | $11,550 | $46,230 |
| 2022 | $3,510 | $44,080 | $8,810 | $35,270 |
| 2021 | $3,618 | $41,250 | $8,250 | $33,000 |
| 2020 | $3,593 | $38,710 | $7,740 | $30,970 |
| 2019 | $3,448 | $35,660 | $7,130 | $28,530 |
| 2018 | $3,330 | $33,350 | $6,670 | $26,680 |
| 2017 | $3,094 | $33,030 | $6,600 | $26,430 |
| 2016 | $2,963 | $33,980 | $6,790 | $27,190 |
| 2015 | $2,883 | $33,150 | $6,630 | $26,520 |
Agents Affiliated with this Home
-
D
Seller's Agent in 2020
Derek Dickson
OfferPad Brokerage, LLC
-
M
Buyer's Agent in 2020
Monica Gonzalez Dominquez
Keller Williams Realty Phoenix
-
K
Seller's Agent in 2017
Karen Barnes
Realty One Group
-

Buyer's Agent in 2017
Allison Brown
HomeSmart
(480) 221-7455
9 Total Sales
-

Seller's Agent in 2013
Yolanda Martinez
DeLex Realty
(480) 756-9922
50 Total Sales
-
B
Buyer's Agent in 2013
Brittni Wilhoit
Cooper Cardinal and Company
(480) 652-1752
2 Total Sales
Map
Source: Arizona Regional Multiple Listing Service (ARMLS)
MLS Number: 4944885
APN: 304-74-245
- 3407 E Glacier Place
- 3445 E Grand Canyon Dr
- 3344 E Grand Canyon Dr
- 4453 S Huachuca Way
- 4067 S White Dr
- 3173 E Canyon Way
- 3994 E Grand Canyon Place
- 3332 E Powell Place
- 2901 E Iris Dr
- 3809 E Lynx Place
- 3884 S Wilson Dr
- 4630 S Amethyst Dr
- 3990 E Iris Dr
- 4135 E Grand Canyon Dr
- 3556 E Bartlett Place
- xxxxx E Ocotillo Rd
- 4215 E Prescott Place
- 4226 E Coconino Place
- 4124 E Mead Way
- 3852 E Bartlett Way
