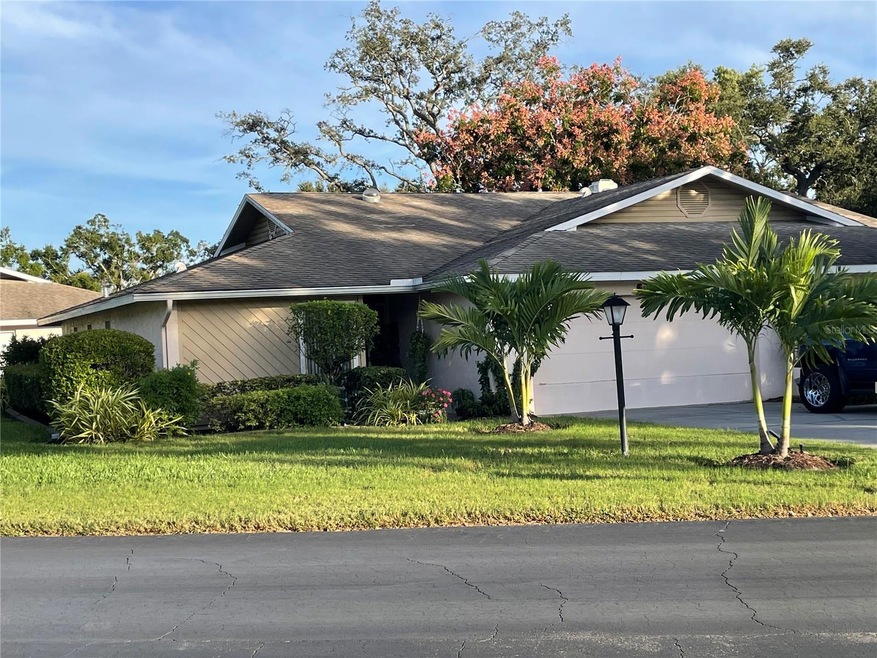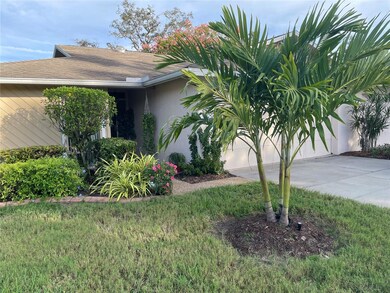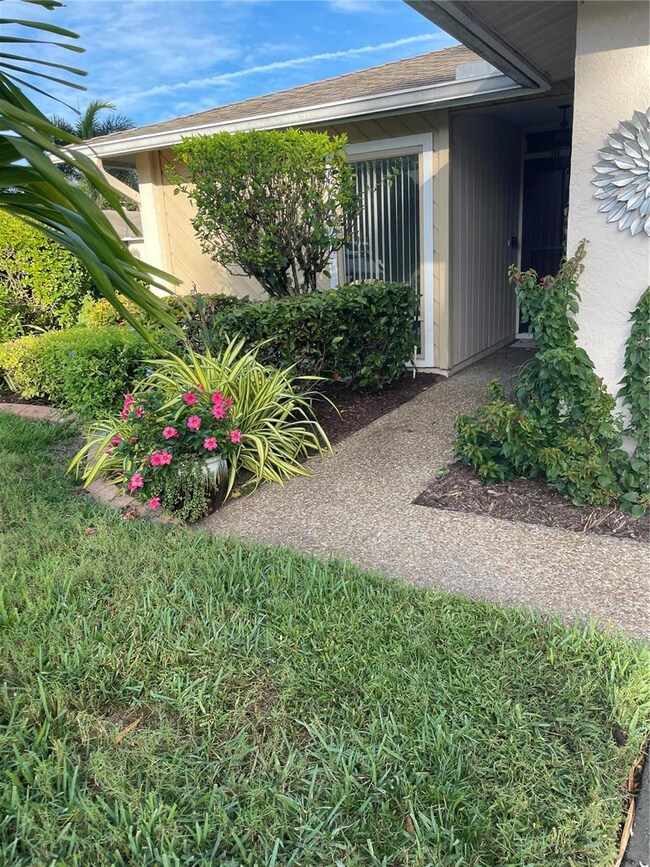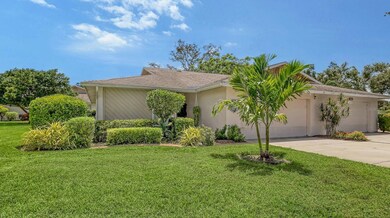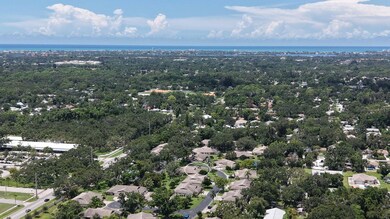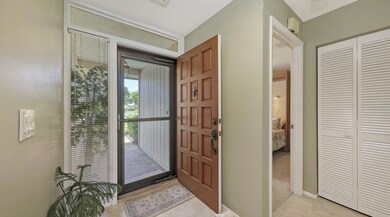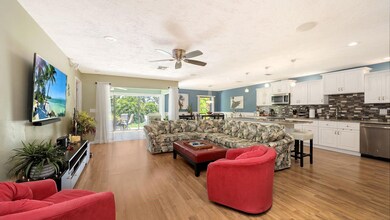3458 Wilkinson Woods Dr Unit 2 Sarasota, FL 34231
South Gate Ridge NeighborhoodEstimated payment $2,466/month
Highlights
- Open Floorplan
- Clubhouse
- Attic
- Riverview High School Rated A
- Florida Architecture
- Sun or Florida Room
About This Home
This is the ONE! Look no further! Quality workmanship throughout with a very open floor plan that you will love. This renovated villa in desirable Wilkinson Woods shows beautifully with a stunning kitchen with newer cabinetry (soft close cabinets/drawers) & gorgeous granite tops! It offers an island/breakfast bar and plenty of cabinets. Beautiful laminate flooring flows smoothly and the open concept throughout creates a large and open living space. Many additional upgrades throughout, including an inviting primary bedroom suite with a large walk-in-closet and an expanded, remodeled bathroom with a double sink vanity and make-up vanity both with granite tops, a relaxing spa like tub w/jets & a spectacular walk-in-shower! This villa is tastefully painted throughout and the guest bedroom features a custom Murphy bed with shelves and a desk that is perfect when your guests arrive. Most lighting throughout is on dimmer switches. The Florida Room is an added bonus that could be used as an office or additional living space. Relax on the private, outdoor patio with cool touch shell pavers and enjoy the serene view of the spacious & open greenbelt area to the right. A Bosch water heater was installed in '23 & the kitchen refrigerator/freezer in '24. There is a convenient inside laundry room with a laundry sink, cabinets & a Bosch Washer & Dryer. The spacious 2 car garage with an attic allows for extra storage. This particular villa has a very long driveway which would allow for extra parking! This maintenance-free villa in quiet, sunny Sarasota offers hassle-free living with exterior upkeep, landscaping, and common area care handled for you. Enjoy a serene, sun-drenched environment with pristine surroundings & it is perfect for relaxation without the worry of maintenance chores. You are steps to the welcoming clubhouse, community heated pool & tennis court. This immaculate villa is perfect for the Florida Lifestyle and within minutes of Sarasota's world famous Siesta Key beaches! It is also within minutes to cultural downtown Sarasota for fine dining, movies, opera, entertainment & more. Make this well-maintained villa yours today but don't wait ... it's remarkable!
Listing Agent
DEBBIE HERING REALTY & ASSOC. Brokerage Phone: 941-320-1070 License #0618987 Listed on: 08/15/2025
Co-Listing Agent
DEBBIE HERING REALTY & ASSOC. Brokerage Phone: 941-320-1070 License #3592573
Property Details
Home Type
- Condominium
Est. Annual Taxes
- $1,957
Year Built
- Built in 1980
Lot Details
- End Unit
- West Facing Home
- Mature Landscaping
- Irrigation Equipment
- Landscaped with Trees
HOA Fees
- $596 Monthly HOA Fees
Parking
- 2 Car Attached Garage
- Ground Level Parking
- Garage Door Opener
- Driveway
Home Design
- Florida Architecture
- Villa
- Slab Foundation
- Shingle Roof
- Block Exterior
- Stucco
Interior Spaces
- 1,548 Sq Ft Home
- 1-Story Property
- Open Floorplan
- Built-In Features
- Ceiling Fan
- Sliding Doors
- Combination Dining and Living Room
- Sun or Florida Room
- Inside Utility
- Utility Room
- Attic
Kitchen
- Eat-In Kitchen
- Dinette
- Range
- Bosch Dishwasher
- Dishwasher
- Stone Countertops
- Disposal
Flooring
- Carpet
- Laminate
- Ceramic Tile
Bedrooms and Bathrooms
- 2 Bedrooms
- Walk-In Closet
- 2 Full Bathrooms
Laundry
- Laundry Room
- Dryer
- Washer
Home Security
Outdoor Features
- Patio
- Rain Gutters
- Private Mailbox
Schools
- Wilkinson Elementary School
- Brookside Middle School
- Riverview High School
Utilities
- Central Heating and Cooling System
- Thermostat
- Electric Water Heater
- High Speed Internet
- Cable TV Available
Listing and Financial Details
- Visit Down Payment Resource Website
- Tax Lot 2
- Assessor Parcel Number 0072161002
Community Details
Overview
- Association fees include cable TV, pool, escrow reserves fund, insurance, maintenance structure, ground maintenance, maintenance, pest control, recreational facilities, sewer, trash, water
- Lydia M. Blotta, Treasurer Association, Phone Number (727) 808-1315
- Wilkinson Woods Community
- Wilkinson Woods Subdivision
- Association Owns Recreation Facilities
- The community has rules related to deed restrictions, fencing, vehicle restrictions
Recreation
- Tennis Courts
- Community Pool
Pet Policy
- Pets up to 25 lbs
- 1 Pet Allowed
Additional Features
- Clubhouse
- Fire and Smoke Detector
Map
Home Values in the Area
Average Home Value in this Area
Tax History
| Year | Tax Paid | Tax Assessment Tax Assessment Total Assessment is a certain percentage of the fair market value that is determined by local assessors to be the total taxable value of land and additions on the property. | Land | Improvement |
|---|---|---|---|---|
| 2024 | $1,814 | $156,231 | -- | -- |
| 2023 | $1,814 | $151,681 | $0 | $0 |
| 2022 | $1,762 | $147,263 | $0 | $0 |
| 2021 | $1,729 | $142,974 | $0 | $0 |
| 2020 | $1,721 | $141,000 | $0 | $141,000 |
| 2019 | $1,758 | $146,838 | $0 | $0 |
| 2018 | $1,705 | $144,100 | $0 | $144,100 |
| 2017 | $1,220 | $104,246 | $0 | $0 |
| 2016 | $1,203 | $136,000 | $0 | $136,000 |
| 2015 | $1,219 | $116,400 | $0 | $116,400 |
| 2014 | $1,212 | $99,100 | $0 | $0 |
Property History
| Date | Event | Price | List to Sale | Price per Sq Ft | Prior Sale |
|---|---|---|---|---|---|
| 11/08/2025 11/08/25 | For Sale | $323,900 | 0.0% | $209 / Sq Ft | |
| 10/14/2025 10/14/25 | Pending | -- | -- | -- | |
| 08/15/2025 08/15/25 | For Sale | $323,900 | +70.5% | $209 / Sq Ft | |
| 08/17/2018 08/17/18 | Off Market | $190,000 | -- | -- | |
| 07/14/2017 07/14/17 | Sold | $190,000 | -5.0% | $123 / Sq Ft | View Prior Sale |
| 07/01/2017 07/01/17 | Pending | -- | -- | -- | |
| 03/11/2017 03/11/17 | For Sale | $200,000 | -- | $129 / Sq Ft |
Purchase History
| Date | Type | Sale Price | Title Company |
|---|---|---|---|
| Warranty Deed | $190,000 | First Intl Title Inc |
Source: Stellar MLS
MLS Number: A4662134
APN: 0072-16-1002
- 3568 Wilkinson Woods Dr Unit 23
- 3447 Wilkinson Woods Dr Unit 53
- 4320 Nelson Ave
- 4081 Rockefeller Ave
- 4001 Beneva Rd Unit 335
- 4001 Beneva Rd Unit 353
- 4001 Beneva Rd Unit 405
- 4461 MacEachen Blvd
- 4321 S Lockwood Ridge Rd
- 4514 Cactus Ave
- 4460 Emerald Ridge Dr
- 4212 Pasadena Cir
- 3983 MacEachen Blvd Unit 432
- 3987 MacEachen Blvd Unit 114
- 3987 MacEachen Blvd Unit 123
- 4227 Olive Ave
- 4151 Olive Ave
- 4042 S Lockwood Ridge Rd
- 3715 Mundy Ridge Dr
- 4103 Foristall Ave Unit 4103
- 4360 Iola Dr
- 4001 Beneva Rd Unit 116
- 4001 Beneva Rd Unit 345
- 4001 S Beneva Rd Unit 303
- 4001 S Beneva Rd
- 4109 Nelson Ave
- 4336 Cactus Ave
- 3240 Maiden Ln
- 3801 Helene St
- 4658 MacEachen Blvd
- 3924 Helene St
- 3792 Mahony Ln
- 4649 MacEachen Blvd
- 4089 Lake Forest Dr
- 4018 Olive Ave
- 3700 Beneva Rd
- 4600 Sloan Ave
- 3728 Hispania Place Unit 8615
- 4104 Crabtree Ave
- 3211 Bee Ridge Rd
