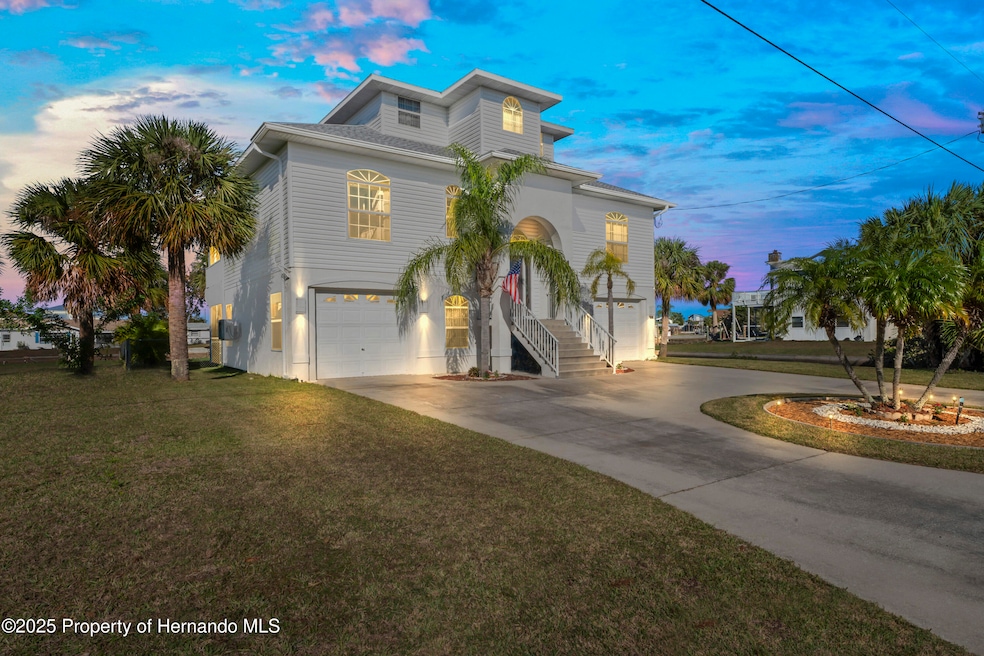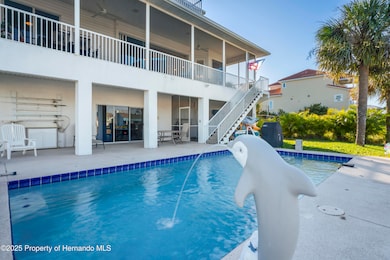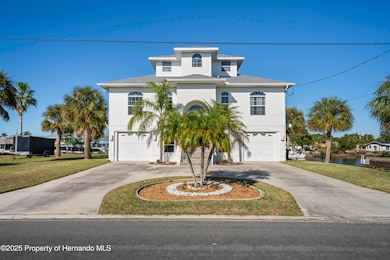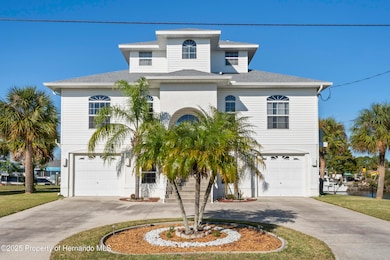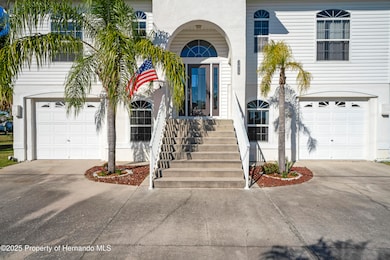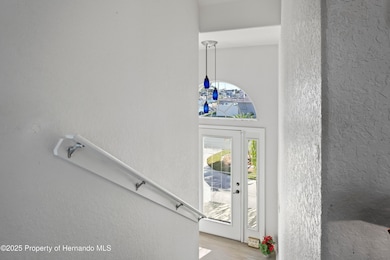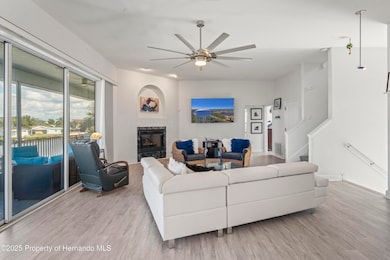3459 Flamingo Blvd Hernando Beach, FL 34607
Estimated payment $5,179/month
Highlights
- Home fronts a seawall
- Gulf View
- Deck
- Solar Heated In Ground Pool
- Open Floorplan
- 2 Fireplaces
About This Home
Love the Florida weather and want a home on the water? This is it!
Hernando Beach - Direct Gulf Access Pool Home!
Tour this stunning 3-story coastal retreat offering direct Gulf access, an in-ground 12x24 solar-heated pool, and a private dock perfect for boating and fishing. This 3-bedroom, 3-bath stilt home lives large with nearly 2,000 sq ft of living space plus an additional 400+ sq ft of finished flex area on the first level (not reflected on the property card), complete with a full bath and mini-split A/C—ideal for a game room, gym, or guest suite. The main level features 10' ceilings, a spacious kitchen, gas fireplace, and triple-stacking sliders that open to a screened deck of over 400 sq ft overlooking the canal and all its coastal activity. A dedicated office provides a perfect space for remote work or home schooling. The private 589 sq ft master retreat occupies the entire 3rd floor, complete with a large sitting area, romantic electric fireplace, kitchenette, and French doors leading to a balcony with breathtaking Gulf views—an ideal spot for sunrise coffee or sunset relaxation. All flooring is hard-surface, with indoor/outdoor carpet on the stairs. Additional features include Simply Safe security system (transferable), in-ground irrigation, central vacuum, fenced yard, and 4-car tandem garage parking plus space for a golf cart. Outdoor living shines with a screened entertaining area (including water spigot and dining space), a floating dock with electricity and water, and a convenient fish-cleaning station. Recent updates: Roof 2022 | Dual A/C units 2020 | Flood policy transferable | Survey and elevation certificate available. No HOA or CDD! Hernando Beach is now a golf-cart-approved community offering a relaxed coastal lifestyle with nearby public boat ramps, parks, preserves, and great local restaurants with live music. Pine Island Beach is just 10 minutes away, and Tampa International Airport, Clearwater, and St. Pete are an easy drive for city conveniences. Experience true Florida waterfront living—peaceful, private, and perfectly located.
Listing Agent
Dennis Realty & Investment Corp. License #3368624 Listed on: 11/10/2025
Open House Schedule
-
Saturday, March 07, 20261:00 to 4:00 pm3/7/2026 1:00:00 PM +00:003/7/2026 4:00:00 PM +00:00Wonderful weekend in Hernando Beach! Open House Sat. 1-4 at 3459 Flamingo. Swampfest Saturday 9-5 and ArtWalk 10-2 all in Hernando Beach. Come see!Add to Calendar
Home Details
Home Type
- Single Family
Est. Annual Taxes
- $6,982
Year Built
- Built in 2002
Lot Details
- 7,250 Sq Ft Lot
- Lot Dimensions are 72 x 100
- Home fronts a seawall
- Home fronts a canal
- Property fronts a county road
- South Facing Home
- Chain Link Fence
- Property is zoned R1B
Parking
- 4 Car Attached Garage
- Garage Door Opener
Home Design
- Shingle Roof
- Concrete Siding
- Block Exterior
- Vinyl Siding
- Stucco Exterior
Interior Spaces
- 1,992 Sq Ft Home
- 3-Story Property
- Open Floorplan
- Central Vacuum
- Ceiling Fan
- 2 Fireplaces
- Electric Fireplace
- Gas Fireplace
- Screened Porch
- Gulf Views
Kitchen
- Electric Cooktop
- Dishwasher
Flooring
- Tile
- Vinyl
Bedrooms and Bathrooms
- 3 Bedrooms
- Split Bedroom Floorplan
- Walk-In Closet
- 3 Full Bathrooms
- Double Vanity
- Bathtub and Shower Combination in Primary Bathroom
Pool
- Solar Heated In Ground Pool
- Pool Sweep
Outdoor Features
- Deck
- Patio
Schools
- Westside Elementary School
- Fox Chapel Middle School
- Weeki Wachee High School
Utilities
- Central Heating and Cooling System
- Water Softener is Owned
- Cable TV Available
Community Details
- No Home Owners Association
- Gulf Coast Ret Unit 4 Subdivision
Listing and Financial Details
- Legal Lot and Block 1 / 31
Map
Tax History
| Year | Tax Paid | Tax Assessment Tax Assessment Total Assessment is a certain percentage of the fair market value that is determined by local assessors to be the total taxable value of land and additions on the property. | Land | Improvement |
|---|---|---|---|---|
| 2025 | $6,982 | $496,081 | -- | -- |
| 2024 | $6,925 | $482,100 | -- | -- |
| 2023 | $6,925 | $468,058 | $0 | $0 |
| 2022 | $6,847 | $454,425 | $0 | $0 |
| 2021 | $6,931 | $441,189 | $0 | $0 |
| 2020 | $6,501 | $394,312 | $106,329 | $287,983 |
| 2019 | $3,064 | $209,826 | $0 | $0 |
| 2018 | $2,555 | $205,914 | $0 | $0 |
| 2017 | $2,841 | $201,679 | $0 | $0 |
| 2016 | $2,675 | $197,531 | $0 | $0 |
| 2015 | $2,712 | $196,158 | $0 | $0 |
| 2014 | $1,608 | $129,734 | $0 | $0 |
Property History
| Date | Event | Price | List to Sale | Price per Sq Ft | Prior Sale |
|---|---|---|---|---|---|
| 11/10/2025 11/10/25 | For Sale | $895,000 | +62.7% | $449 / Sq Ft | |
| 08/12/2020 08/12/20 | Sold | $550,000 | -4.3% | $276 / Sq Ft | View Prior Sale |
| 07/11/2020 07/11/20 | Pending | -- | -- | -- | |
| 05/26/2020 05/26/20 | For Sale | $575,000 | -- | $289 / Sq Ft |
Purchase History
| Date | Type | Sale Price | Title Company |
|---|---|---|---|
| Warranty Deed | $550,000 | Southern Security Ttl Svcs I | |
| Interfamily Deed Transfer | -- | -- | |
| Warranty Deed | $15,300 | -- | |
| Warranty Deed | $39,000 | -- |
Mortgage History
| Date | Status | Loan Amount | Loan Type |
|---|---|---|---|
| Open | $440,000 | New Conventional | |
| Previous Owner | $200,000 | No Value Available | |
| Previous Owner | $29,450 | No Value Available |
Source: Hernando County Association of REALTORS®
MLS Number: 2256592
APN: R12-223-16-2010-0310-0010
- 3362 Minnow Creek Dr
- 3358 Minnow Creek Dr
- 3468 Minnow Creek Dr
- 3381 Minnow Creek Dr
- 4508 Bahama Dr
- 3387 Minnow Creek Dr
- 4502 Bahama Dr
- 3396 Mangrove Dr
- 0 Mangrove Dr Unit MFRW7874085
- 0 Mangrove Dr Unit 2252593
- 0 Mangrove Dr Unit 2252594
- 0 Mangrove Dr Unit MFRW7874084
- 3448 Minnow Creek Dr
- 3345 Flamingo Blvd
- 3391 Mangrove Dr
- 3288 Minnow Creek Dr
- 3337 Mangrove Dr
- 3285 Minnow Creek Dr
- 3471 Minnow Creek Dr
- 00 Minnow Creek (Lot 3)
- 3396 Minnow Creek Dr Unit SI ID1322519P
- 4262 Biscayne Dr
- 4021 Casa Ct
- 4058 Centavo Ct
- 3179 Sea Grape Dr
- 6715 W Richard Dr
- 4398 Plumosa St
- 6018 Newmark St
- 4157 Sugarfoot Dr
- 4300 Bridgewater Club Loop
- 6233 Radford St
- 6125 Beacon Point Dr
- 4142 Ramona Dr
- 7272 Apache Trail
- 6403 River Lodge Ln
- 6432 Finance Ave
- 7480 Aloe Dr
- 4108 Monona Ave
- 7167 Crown Oaks Dr
- 7478 Susquehanna Trail
Ask me questions while you tour the home.
