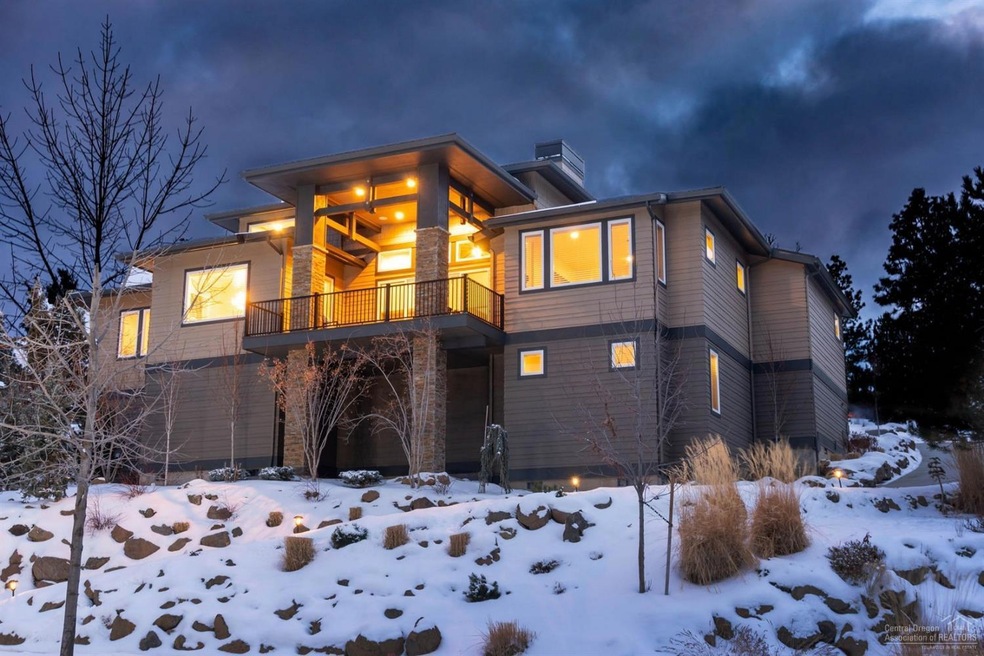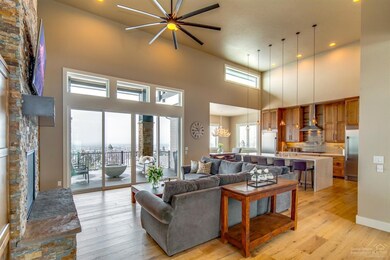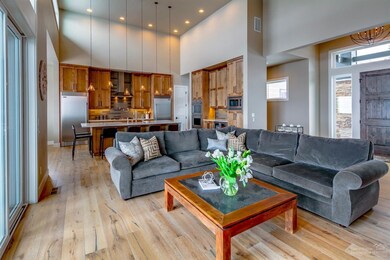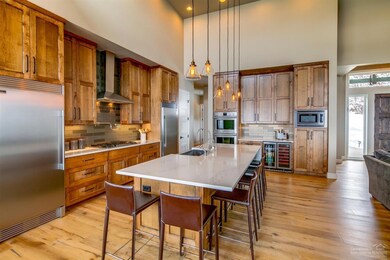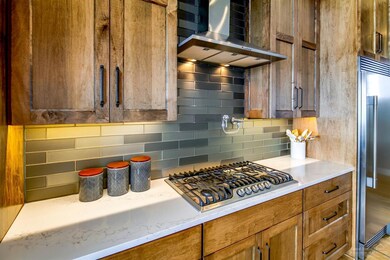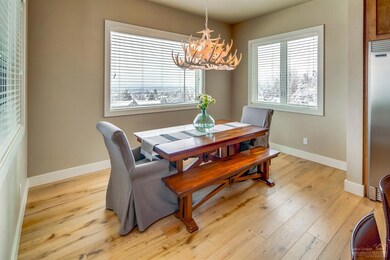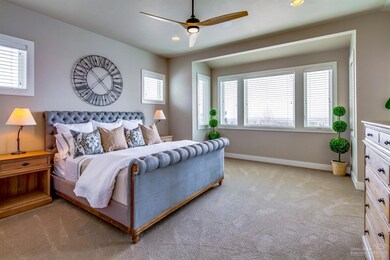
3459 NW Denali Ln Bend, OR 97703
Awbrey Butte NeighborhoodHighlights
- Two Primary Bedrooms
- City View
- Contemporary Architecture
- Pacific Crest Middle School Rated A-
- Deck
- Wood Flooring
About This Home
As of May 2025Stunning custom built home on Awbrey Butte with many high-end upgrades and finishes. Spacious open floor plan features all main level living with bonus media room downstairs, all media equipment included - ideal for entertaining. Enjoy the sunrise each morning from your covered deck, eastern views and ample windows and skylights flood home with natural light. Large lot features ample parking, privacy and heated driveway. Dual zone thermostats to keep home comfortable no matter the weather. The kitchen is a chef's dream: dramatic waterfall island, built in column refrigerator and freezer, walk in pantry and wine/beverage cooler. Attention to detail at every step. This home is truly a must see.
Last Agent to Sell the Property
Scott Tuttle
Cascade Hasson SIR License #201006020 Listed on: 02/28/2019
Home Details
Home Type
- Single Family
Est. Annual Taxes
- $7,155
Year Built
- Built in 2016
Lot Details
- 0.49 Acre Lot
- Drip System Landscaping
- Property is zoned RS, RS
HOA Fees
- $55 Monthly HOA Fees
Parking
- 2 Car Attached Garage
- Driveway
Property Views
- City
- Mountain
- Territorial
Home Design
- Contemporary Architecture
- Stem Wall Foundation
- Frame Construction
- Composition Roof
Interior Spaces
- 3,216 Sq Ft Home
- 1-Story Property
- Central Vacuum
- Ceiling Fan
- Skylights
- Gas Fireplace
- Double Pane Windows
- Great Room with Fireplace
- Home Office
- Bonus Room
- Natural lighting in basement
Kitchen
- Eat-In Kitchen
- Breakfast Bar
- Oven
- Range
- Microwave
- Dishwasher
- Kitchen Island
- Solid Surface Countertops
- Disposal
Flooring
- Wood
- Carpet
- Tile
Bedrooms and Bathrooms
- 4 Bedrooms
- Double Master Bedroom
- Walk-In Closet
- Double Vanity
- Bathtub with Shower
- Bathtub Includes Tile Surround
Laundry
- Laundry Room
- Dryer
- Washer
Eco-Friendly Details
- Smart Irrigation
Outdoor Features
- Deck
- Patio
Schools
- High Lakes Elementary School
- Pacific Crest Middle School
- Summit High School
Utilities
- Forced Air Zoned Heating and Cooling System
- Heating System Uses Natural Gas
- Water Heater
Listing and Financial Details
- Exclusions: Sellers' personal property
- Tax Lot 24
- Assessor Parcel Number 242078
Community Details
Overview
- Awbrey Park Subdivision
Recreation
- Park
Ownership History
Purchase Details
Home Financials for this Owner
Home Financials are based on the most recent Mortgage that was taken out on this home.Purchase Details
Purchase Details
Home Financials for this Owner
Home Financials are based on the most recent Mortgage that was taken out on this home.Purchase Details
Home Financials for this Owner
Home Financials are based on the most recent Mortgage that was taken out on this home.Purchase Details
Home Financials for this Owner
Home Financials are based on the most recent Mortgage that was taken out on this home.Purchase Details
Purchase Details
Purchase Details
Home Financials for this Owner
Home Financials are based on the most recent Mortgage that was taken out on this home.Similar Homes in Bend, OR
Home Values in the Area
Average Home Value in this Area
Purchase History
| Date | Type | Sale Price | Title Company |
|---|---|---|---|
| Warranty Deed | $1,485,000 | First American Title | |
| Warranty Deed | -- | None Listed On Document | |
| Warranty Deed | $1,235,000 | Western Title & Escrow | |
| Warranty Deed | $1,235,000 | Western Title & Escrow | |
| Warranty Deed | $1,150,000 | Western Title & Escrow | |
| Warranty Deed | $125,000 | Amerititle | |
| Warranty Deed | $67,500 | Amerititle | |
| Trustee Deed | $66,000 | None Available | |
| Warranty Deed | $105,600 | Amerititle |
Mortgage History
| Date | Status | Loan Amount | Loan Type |
|---|---|---|---|
| Previous Owner | $988,000 | New Conventional | |
| Previous Owner | $50,001 | Commercial | |
| Previous Owner | $765,000 | Construction | |
| Previous Owner | $100,000 | Adjustable Rate Mortgage/ARM | |
| Previous Owner | $20,000 | Unknown | |
| Previous Owner | $95,040 | Unknown |
Property History
| Date | Event | Price | Change | Sq Ft Price |
|---|---|---|---|---|
| 05/30/2025 05/30/25 | Sold | $1,485,000 | -0.3% | $462 / Sq Ft |
| 05/12/2025 05/12/25 | Pending | -- | -- | -- |
| 04/24/2025 04/24/25 | For Sale | $1,490,000 | +20.6% | $463 / Sq Ft |
| 09/01/2020 09/01/20 | Sold | $1,235,000 | -1.2% | $384 / Sq Ft |
| 07/27/2020 07/27/20 | Pending | -- | -- | -- |
| 07/02/2020 07/02/20 | For Sale | $1,250,000 | +8.7% | $389 / Sq Ft |
| 04/11/2019 04/11/19 | Sold | $1,150,000 | -3.8% | $358 / Sq Ft |
| 03/14/2019 03/14/19 | Pending | -- | -- | -- |
| 02/28/2019 02/28/19 | For Sale | $1,195,000 | +856.0% | $372 / Sq Ft |
| 10/31/2013 10/31/13 | Sold | $125,000 | -16.6% | -- |
| 09/25/2013 09/25/13 | Pending | -- | -- | -- |
| 07/09/2013 07/09/13 | For Sale | $149,900 | -- | -- |
Tax History Compared to Growth
Tax History
| Year | Tax Paid | Tax Assessment Tax Assessment Total Assessment is a certain percentage of the fair market value that is determined by local assessors to be the total taxable value of land and additions on the property. | Land | Improvement |
|---|---|---|---|---|
| 2024 | $9,216 | $550,440 | -- | -- |
| 2023 | $8,544 | $534,410 | $0 | $0 |
| 2022 | $7,971 | $503,740 | $0 | $0 |
| 2021 | $7,983 | $489,070 | $0 | $0 |
| 2020 | $7,573 | $489,070 | $0 | $0 |
| 2019 | $7,363 | $474,830 | $0 | $0 |
| 2018 | $7,155 | $461,000 | $0 | $0 |
| 2017 | $6,945 | $447,580 | $0 | $0 |
| 2016 | $1,598 | $104,820 | $0 | $0 |
| 2015 | $1,553 | $101,770 | $0 | $0 |
| 2014 | $1,508 | $98,810 | $0 | $0 |
Agents Affiliated with this Home
-
Laura Blossey

Seller's Agent in 2025
Laura Blossey
Avenir Realty
(949) 887-4377
17 in this area
84 Total Sales
-
Frank Wood

Seller Co-Listing Agent in 2025
Frank Wood
Avenir Realty
(541) 788-1095
2 in this area
34 Total Sales
-
Kristi Kaufman

Buyer's Agent in 2025
Kristi Kaufman
Coldwell Banker Bain
(541) 610-2878
32 in this area
265 Total Sales
-
C
Buyer Co-Listing Agent in 2025
Catherine Scanland
Coldwell Banker Bain
-
L
Seller's Agent in 2020
Laura Curry
Coldwell Banker Bain
-
K
Seller Co-Listing Agent in 2020
Kimberly Handley
Coldwell Banker Bain
Map
Source: Oregon Datashare
MLS Number: 201901362
APN: 242078
- 1010 N West Yosemite Dr
- 1255 NW Constellation Dr
- 1238 NW Remarkable Dr
- 3280 NW Bungalow Dr
- 3615 NW Falcon Ridge
- 855 NW Haleakala Way
- 3143 NW Craftsman Dr
- 900 NW Chelsea Loop
- 874 NW Haleakala Way
- 3202 NW Fairway Heights Dr
- 1359 NW Remarkable Dr
- 882 NW Haleakala Way
- 3138 NW Colonial Dr
- 3209 NW Fairway Heights Dr
- 3430 NW Bryce Canyon Ln
- 1376 N West Constellation Dr
- 3145 NW Colonial Dr
- 3144 NW Hidden Ridge Dr
- 1432 NW Remarkable Dr
- 3406 NW Bryce Canyon Ln
