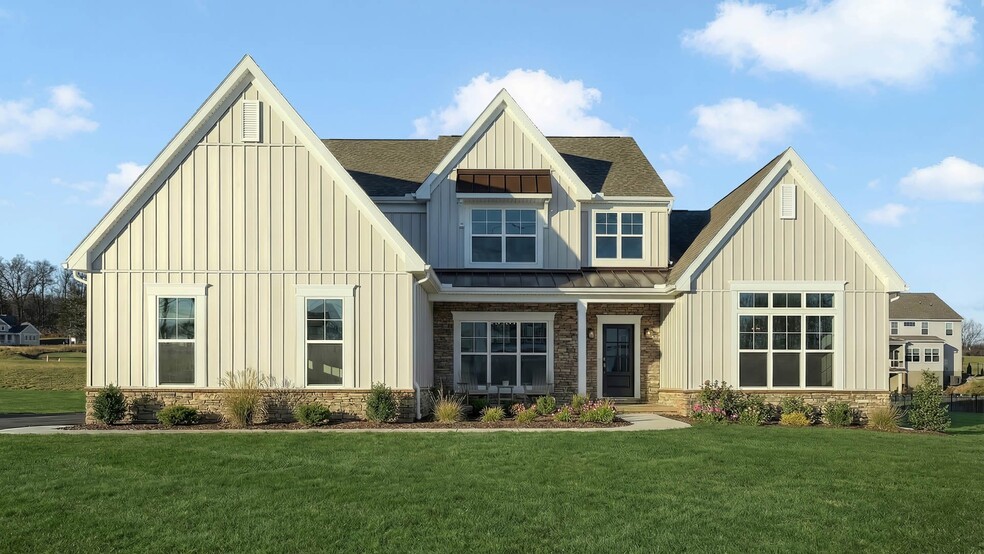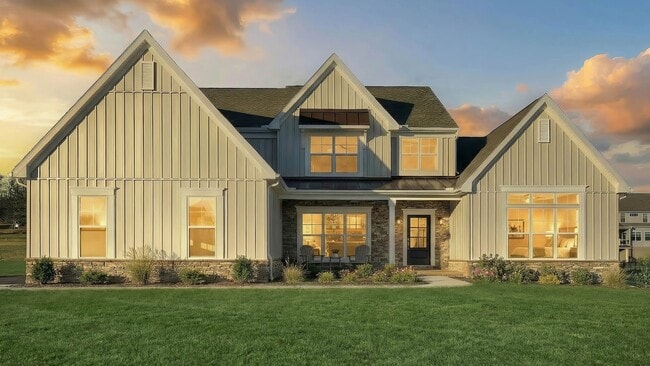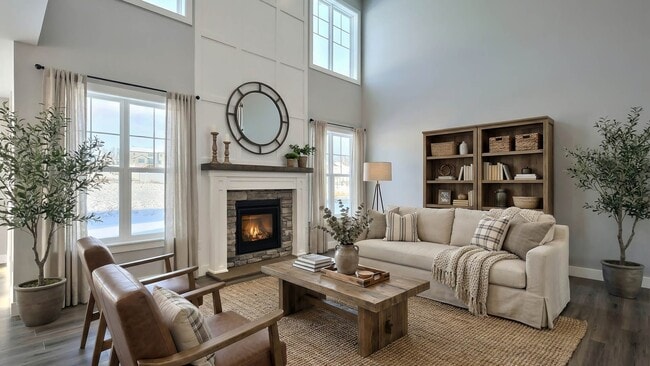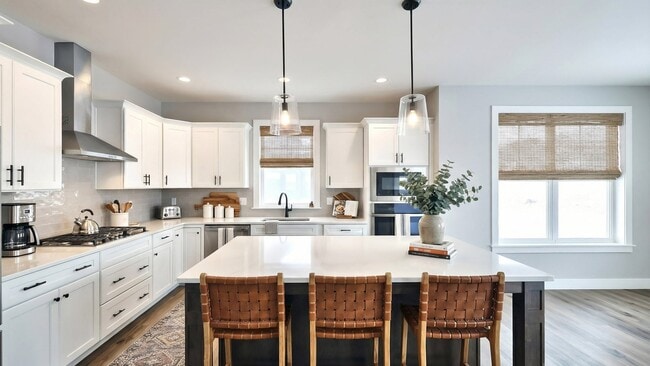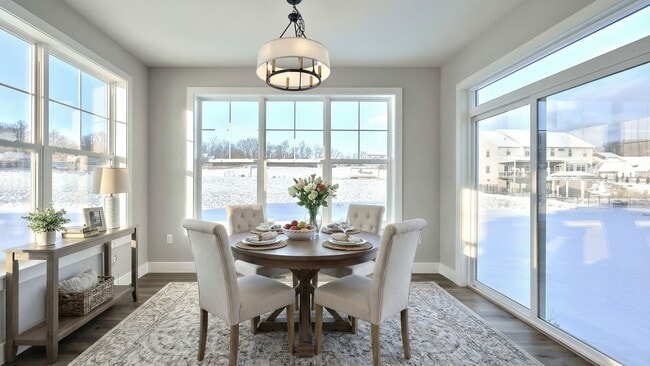
Estimated payment $5,047/month
Highlights
- New Construction
- Mud Room
- Fireplace
- Vaulted Ceiling
- Breakfast Area or Nook
- Walk-In Closet
About This Home
This beautiful 2-story home includes a welcoming front porch, and a 3-car side-load garage with entry into a spacious laundry room. The thoughtfully designed, open floor plan features 9’ceilings in the basement and on the first floor and a 2-story foyer extending to the great room. Stylish vinyl plank flooring flows throughout the main living areas. A study is across the foyer from the formal dining room, highlighted by a tray ceiling and an accent wall. The kitchen is well-equipped with quartz countertops, a tile backsplash, stainless steel appliances, and a large center island and pantry. Next to the kitchen is a sunny breakfast area that provides access to the rear patio and the great room, warmed by a gas fireplace with a stone and decorative trim surround that creates the perfect focal point. Tucked quietly to the back of the home, the first-floor owner’s suite has a private bathroom with a tile shower, double bowl vanity, and an expansive closet. There are 3 additional bedrooms and a full bathroom on the second floor.
Builder Incentives
Personalize your space with the features and finishes that make your home truly yours with $15,000 off when you build a new home in this community. Choose from design gallery savings, a rate buy down, or closing cost assistance.
Sales Office
| Monday - Wednesday | Appointment Only |
| Thursday - Friday |
11:00 AM - 5:00 PM
|
| Saturday - Sunday | Appointment Only |
Home Details
Home Type
- Single Family
HOA Fees
- $75 Monthly HOA Fees
Parking
- 3 Car Garage
Taxes
- No Special Tax
Home Design
- New Construction
Interior Spaces
- 2-Story Property
- Vaulted Ceiling
- Fireplace
- Mud Room
- Breakfast Area or Nook
- Laundry Room
- Basement
Bedrooms and Bathrooms
- 4 Bedrooms
- Walk-In Closet
Map
Other Move In Ready Homes in Hawk Valley Estates
About the Builder
- Hawk Valley Estates
- 1395 Bowmansville Rd Unit 40
- 1286 Reading Rd Unit 10000
- 1286 Reading Rd Unit 2500
- 20 Hill Rd
- 27 Lausch Rd
- 303 W Swartzville Rd
- 0 Laurel Rd
- 0 N Ridge Rd Unit PALA2069234
- 0 Wabash Rd
- 7 Deanne Cir
- 189 Ridge Ave
- 200 Pleasant Valley Rd
- 529 Ranck Rd Unit 6
- 529 Ranck Rd Unit 10
- 0 Cushion Peak Rd
- 11 Fiorino Way Unit 1
- 0 Preston Rd
