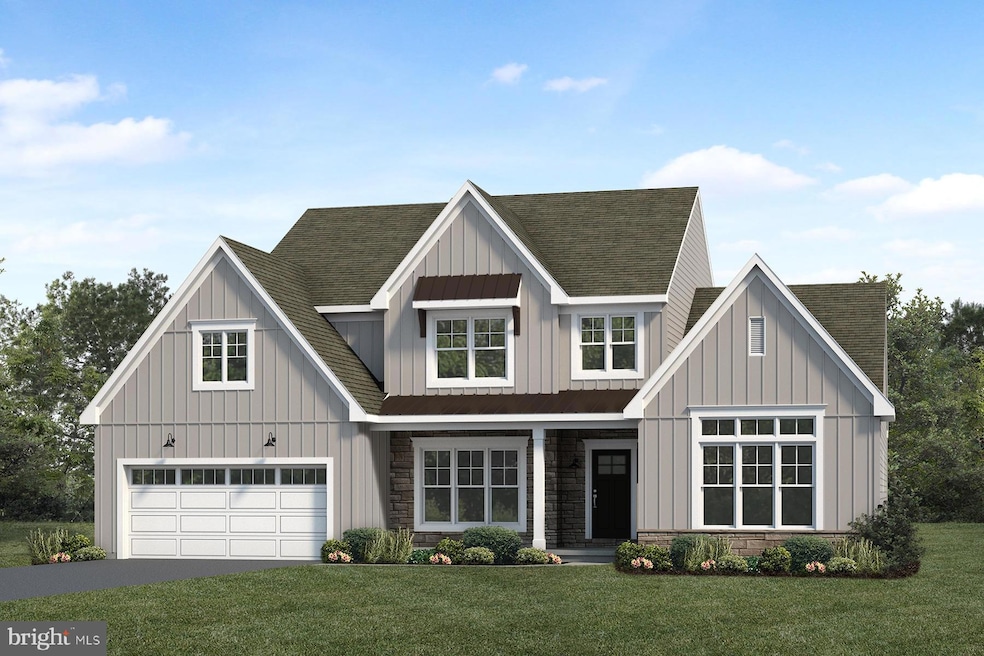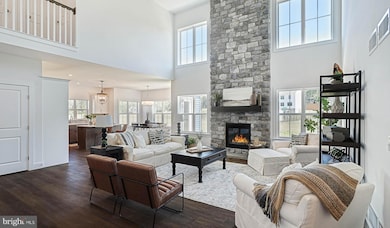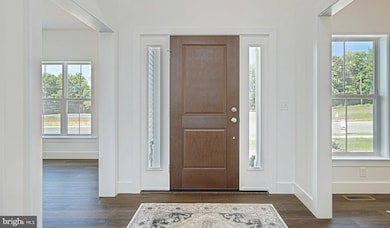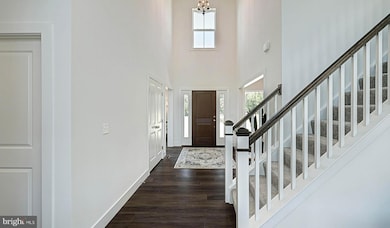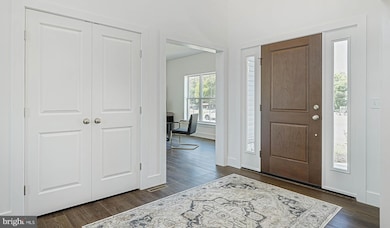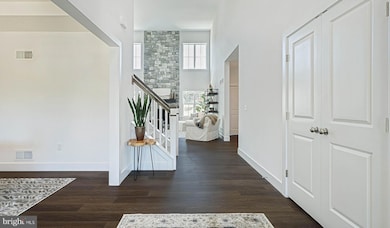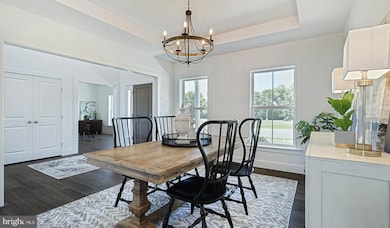
346 Aplomado St Denver, PA 17517
Estimated payment $5,075/month
Highlights
- New Construction
- Two Story Ceilings
- Great Room
- Open Floorplan
- Transitional Architecture
- Combination Kitchen and Living
About This Home
UNDER CONSTRUCTION – AVAILABLE THIS FALL: This beautiful 2-story home includes a welcoming front porch, and a 3-car side-load garage with entry into a spacious laundry room. The thoughtfully designed, open floor plan features 9’ceilings in the basement and on the first floor and a 2-story foyer extending to the great room. Stylish vinyl plank flooring flows throughout the main living areas. A study is across the foyer from the formal dining room, highlighted by a tray ceiling and an accent wall. The kitchen is well-equipped with quartz countertops, a tile backsplash, stainless steel appliances, and a large center island and pantry. Next to the kitchen is a sunny breakfast area that provides access to the rear patio and the great room, warmed by a gas fireplace with a stone and decorative trim surround that creates the perfect focal point. Tucked quietly to the back of the home, the first-floor owner’s suite has a private bathroom with a tile shower, double bowl vanity, and an expansive closet. There are 3 additional bedrooms and a full bathroom on the second floor.
Home Details
Home Type
- Single Family
Est. Annual Taxes
- $8,030
Year Built
- Built in 2025 | New Construction
Lot Details
- 0.47 Acre Lot
- Property is in excellent condition
HOA Fees
- $75 Monthly HOA Fees
Parking
- 3 Car Attached Garage
- Side Facing Garage
Home Design
- Transitional Architecture
- Frame Construction
- Blown-In Insulation
- Batts Insulation
- Shingle Roof
- Composition Roof
- Metal Roof
- Stone Siding
- Vinyl Siding
- Concrete Perimeter Foundation
- Stick Built Home
Interior Spaces
- Property has 2 Levels
- Open Floorplan
- Tray Ceiling
- Two Story Ceilings
- Recessed Lighting
- Fireplace Mantel
- Gas Fireplace
- Great Room
- Combination Kitchen and Living
- Formal Dining Room
- Den
- Partially Finished Basement
- Basement Fills Entire Space Under The House
- Laundry Room
Kitchen
- Breakfast Area or Nook
- Built-In Oven
- Gas Oven or Range
- Cooktop with Range Hood
- Built-In Microwave
- Ice Maker
- Dishwasher
- Kitchen Island
Flooring
- Carpet
- Luxury Vinyl Plank Tile
Bedrooms and Bathrooms
- En-Suite Primary Bedroom
- En-Suite Bathroom
- Walk-In Closet
Utilities
- 90% Forced Air Heating and Cooling System
- Electric Water Heater
Community Details
- $1,000 Capital Contribution Fee
- Built by Landmark Homes
- Hawk Valley Estates Subdivision, Westbrooke Floorplan
Map
Home Values in the Area
Average Home Value in this Area
Tax History
| Year | Tax Paid | Tax Assessment Tax Assessment Total Assessment is a certain percentage of the fair market value that is determined by local assessors to be the total taxable value of land and additions on the property. | Land | Improvement |
|---|---|---|---|---|
| 2025 | $1,117 | $64,900 | $64,900 | -- |
| 2024 | $1,117 | $64,900 | $64,900 | -- |
| 2023 | $1,094 | $64,900 | $64,900 | $0 |
Property History
| Date | Event | Price | Change | Sq Ft Price |
|---|---|---|---|---|
| 07/18/2025 07/18/25 | For Sale | $794,900 | -- | $271 / Sq Ft |
Similar Homes in Denver, PA
Source: Bright MLS
MLS Number: PALA2071028
APN: 040-61208-0-0000
- Bridgemont Plan at Hawk Valley Estates
- Sullivan Plan at Hawk Valley Estates
- Silverbrooke Plan at Hawk Valley Estates
- Wesley Plan at Hawk Valley Estates
- Kingston Plan at Hawk Valley Estates
- Logan Plan at Hawk Valley Estates
- Brookfield Plan at Hawk Valley Estates
- Westbrooke Plan at Hawk Valley Estates
- Berkley Plan at Hawk Valley Estates
- Callahan Plan at Hawk Valley Estates
- 256 W Valley Rd
- 01 W Valley Rd
- 116 Hawk Valley Ln Unit 104B
- 483 Panorama Dr
- 1310 Oberholtzer Rd
- 154 W Maple Grove Rd
- 602 Greenview Dr
- 1286 Reading Rd Unit 2500
- 1286 Reading Rd Unit 10000
- 1235 Reading Rd
- 1334 Reading Rd
- 1334 Reading Rd
- 1334 Reading Rd
- 1334 Reading Rd
- 1334 Reading Rd
- 711 Fivepointville Rd
- 36 Muddy Creek Church Rd
- 36 Muddy Creek Church Rd
- 36 Muddy Creek Church Rd
- 116 Center Ave
- 2132 Kramer Mill Rd
- 483 Alleghenyville Rd
- 401 Main St Unit B
- 110 S Ridge Rd
- 710 Main St
- 108 N Churchtown Rd
- 35 W Wyomissing Ave Unit ONE BEDROOM
- 10 Maplewood Ave Unit 5A
- 10 S Whisper Ln
- 319 N State St Unit GARAGE 7
