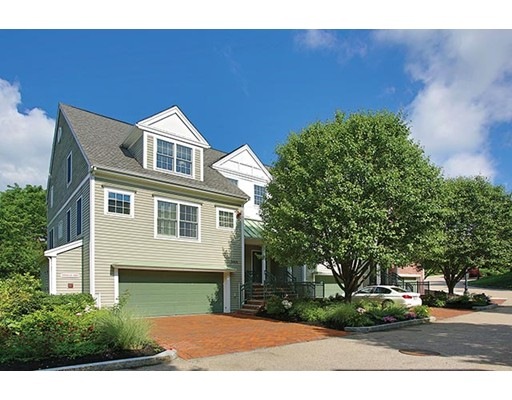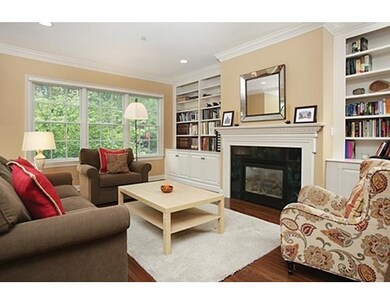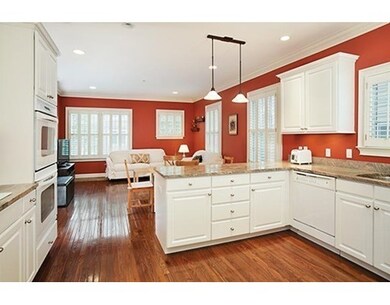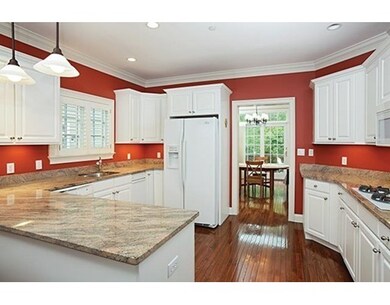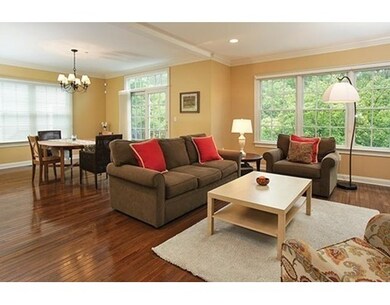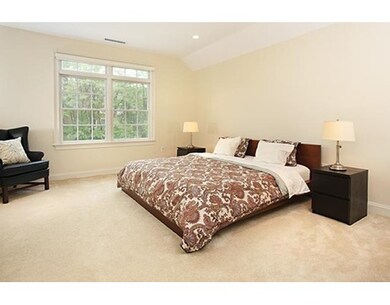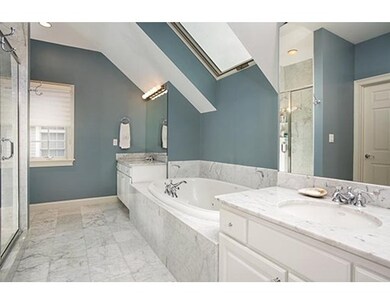
346 Boylston St Unit A Newton Center, MA 02459
Thompsonville NeighborhoodAbout This Home
As of August 2015Gorgeous tri-level townhouse in a fabulous location at "The Residences at Chestnut Hill." The property is in a secluded location, set well back from Route 9. Well designed contemporary space, with an open floor plan, large rooms, perfect for entertaining. End unit with southern and western exposure gets wonderful light throughout. Living room with gas fireplace, built-ins and ten foot high ceilings. Elegant dining room with sliders to a private deck overlooking lovely wooded grounds. Gourmet kitchen w/granite and white cabinets and gas cooking. Elegant marble master suite bathroom with spa tub, skylight, double sinks and large walk-in closet. Lovely lower level family room and spacious above ground third bedroom. Two car direct-access garage. Second floor laundry area. Top of the line common exercise room. Walk to the Chestnut Hill Mall, shopping, restaurants, Wegmans. Excellent value.
Last Agent to Sell the Property
Charlie McMillan
Hammond Residential Real Estate License #449503486 Listed on: 06/05/2015
Property Details
Home Type
Condominium
Est. Annual Taxes
$15,272
Year Built
2002
Lot Details
0
Listing Details
- Unit Level: 1
- Unit Placement: End
- Other Agent: 2.50
- Special Features: None
- Property Sub Type: Condos
- Year Built: 2002
Interior Features
- Appliances: Range, Wall Oven, Dishwasher, Disposal, Refrigerator
- Fireplaces: 1
- Has Basement: Yes
- Fireplaces: 1
- Primary Bathroom: Yes
- Number of Rooms: 8
- Amenities: Public Transportation, Shopping, Park, Golf Course, Medical Facility, Highway Access
- Electric: 110 Volts, 220 Volts, Circuit Breakers, 200 Amps
- Energy: Insulated Windows, Insulated Doors
- Flooring: Wall to Wall Carpet, Hardwood
- Insulation: Full
- Interior Amenities: Security System, Cable Available
- Bedroom 2: Second Floor, 17X15
- Bedroom 3: Basement, 14X13
- Bathroom #1: First Floor
- Bathroom #2: Second Floor
- Bathroom #3: Second Floor
- Kitchen: First Floor, 14X11
- Laundry Room: Second Floor
- Living Room: First Floor, 24X14
- Master Bedroom: Second Floor, 17X14
- Master Bedroom Description: Bathroom - Double Vanity/Sink, Closet - Walk-in
- Dining Room: First Floor, 14X13
- Family Room: First Floor, 16X14
Exterior Features
- Roof: Asphalt/Fiberglass Shingles
- Construction: Frame
- Exterior: Clapboard
- Exterior Unit Features: Deck
Garage/Parking
- Garage Parking: Under, Garage Door Opener
- Garage Spaces: 2
- Parking: Off-Street
- Parking Spaces: 2
Utilities
- Cooling: Central Air
- Heating: Central Heat, Forced Air, Gas
- Cooling Zones: 2
- Heat Zones: 2
- Hot Water: Natural Gas
- Utility Connections: for Gas Range, for Electric Dryer, Washer Hookup
Condo/Co-op/Association
- Condominium Name: The Residences
- Association Fee Includes: Master Insurance, Exterior Maintenance, Road Maintenance, Landscaping, Snow Removal, Refuse Removal, Exercise Room
- Association Pool: No
- Management: Professional - Off Site, Owner Association
- Pets Allowed: Yes w/ Restrictions
- No Units: 58
- Unit Building: A
Schools
- Elementary School: Bowen
- Middle School: Oak Hill/Brown
- High School: South
Lot Info
- Assessor Parcel Number: S:82 B:004 L:0044BH
Ownership History
Purchase Details
Purchase Details
Home Financials for this Owner
Home Financials are based on the most recent Mortgage that was taken out on this home.Purchase Details
Home Financials for this Owner
Home Financials are based on the most recent Mortgage that was taken out on this home.Purchase Details
Home Financials for this Owner
Home Financials are based on the most recent Mortgage that was taken out on this home.Purchase Details
Similar Homes in the area
Home Values in the Area
Average Home Value in this Area
Purchase History
| Date | Type | Sale Price | Title Company |
|---|---|---|---|
| Quit Claim Deed | -- | -- | |
| Deed | $1,320,000 | -- | |
| Not Resolvable | $1,162,000 | -- | |
| Not Resolvable | $1,160,000 | -- | |
| Deed | $980,000 | -- |
Mortgage History
| Date | Status | Loan Amount | Loan Type |
|---|---|---|---|
| Previous Owner | $1,056,000 | No Value Available | |
| Previous Owner | -- | No Value Available | |
| Previous Owner | $572,000 | Adjustable Rate Mortgage/ARM | |
| Previous Owner | $728,000 | Adjustable Rate Mortgage/ARM |
Property History
| Date | Event | Price | Change | Sq Ft Price |
|---|---|---|---|---|
| 08/27/2015 08/27/15 | Sold | $1,162,000 | -2.8% | $404 / Sq Ft |
| 06/27/2015 06/27/15 | Pending | -- | -- | -- |
| 06/15/2015 06/15/15 | Price Changed | $1,195,000 | -1.2% | $415 / Sq Ft |
| 06/05/2015 06/05/15 | For Sale | $1,210,000 | +4.3% | $421 / Sq Ft |
| 06/24/2014 06/24/14 | Sold | $1,160,000 | +10.5% | $421 / Sq Ft |
| 02/04/2014 02/04/14 | Pending | -- | -- | -- |
| 01/29/2014 01/29/14 | For Sale | $1,050,000 | -- | $381 / Sq Ft |
Tax History Compared to Growth
Tax History
| Year | Tax Paid | Tax Assessment Tax Assessment Total Assessment is a certain percentage of the fair market value that is determined by local assessors to be the total taxable value of land and additions on the property. | Land | Improvement |
|---|---|---|---|---|
| 2025 | $15,272 | $1,558,400 | $0 | $1,558,400 |
| 2024 | $14,767 | $1,513,000 | $0 | $1,513,000 |
| 2023 | $14,516 | $1,425,900 | $0 | $1,425,900 |
| 2022 | $15,000 | $1,425,900 | $0 | $1,425,900 |
| 2021 | $14,474 | $1,345,200 | $0 | $1,345,200 |
| 2020 | $14,044 | $1,345,200 | $0 | $1,345,200 |
| 2019 | $13,648 | $1,306,000 | $0 | $1,306,000 |
| 2018 | $12,996 | $1,201,100 | $0 | $1,201,100 |
| 2017 | $12,600 | $1,133,100 | $0 | $1,133,100 |
| 2016 | $12,051 | $1,059,000 | $0 | $1,059,000 |
| 2015 | -- | $1,008,600 | $0 | $1,008,600 |
Agents Affiliated with this Home
-
C
Seller's Agent in 2015
Charlie McMillan
Hammond Residential Real Estate
-
Natasha Roberts

Buyer's Agent in 2015
Natasha Roberts
Hammond Residential Real Estate
(617) 835-8585
8 in this area
50 Total Sales
-
Kennedy Lynch Gold Team

Seller's Agent in 2014
Kennedy Lynch Gold Team
Hammond Residential Real Estate
(617) 699-3564
10 in this area
188 Total Sales
Map
Source: MLS Property Information Network (MLS PIN)
MLS Number: 71851626
APN: NEWT-000082-000004-000044BH
- 280 Boylston St Unit 908
- 280 Boylston St Unit 415
- 280 Boylston St Unit 508
- 280 Boylston St Unit 511
- 280 Boylston St Unit 405
- 99 Florence St Unit 405A
- 85 Dudley Rd
- 31 Moody St
- 250 Hammond Pond Pkwy Unit 707S
- 250 Hammond Pond Pkwy Unit 306N
- 250 Hammond Pond Pkwy Unit 409S
- 250 Hammond Pond Pkwy Unit 806N
- 250 Hammond Pond Pkwy Unit 916S
- 250 Hammond Pond Pkwy Unit 406N
- 152 Hagen Rd
- 20 Hamlet St
- 27 Maplewood Ave
- 287 Langley Rd Unit 19
- 811 Heath St
- 42 Bow Rd
