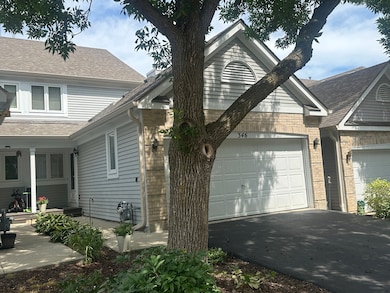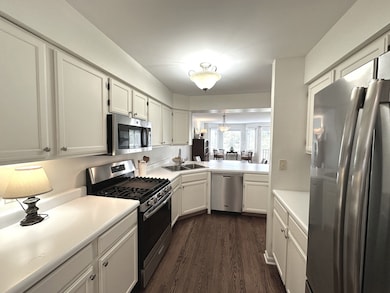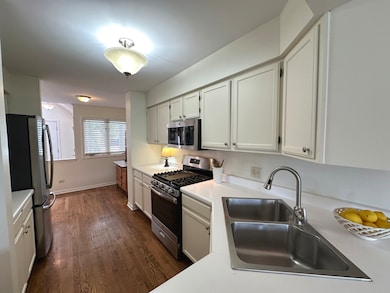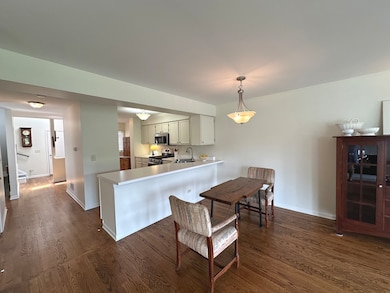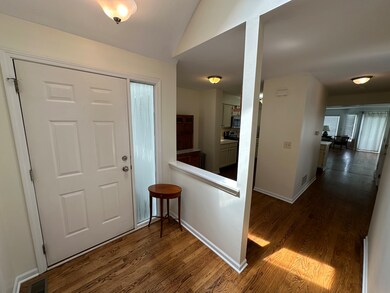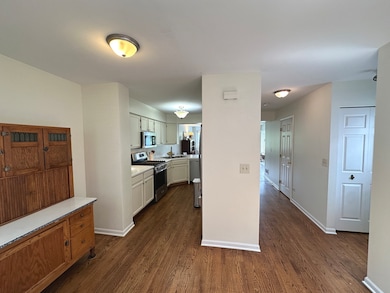346 Bristol Ln Unit 6361 Fox River Grove, IL 60021
Estimated payment $2,631/month
Highlights
- Water Views
- Home fronts a pond
- Property is near a park
- Cary Grove High School Rated A
- Open Floorplan
- Wood Flooring
About This Home
Welcome to this beautifully updated end-unit townhome in the super desirable Foxmoor neighborhood-right in the heart of charming Fox River Grove! This light-filled home is spread out over three levels of living space and packed with features you'll love-starting with gorgeous hardwood floors throughout and a bright, airy layout that just feels good. The open-concept main level is perfect for both chilling out and entertaining, with a generous living/dining space, a cozy gas fireplace, and sliding doors that lead to a private deck overlooking the pond-hello, dreamy sunsets! Whip up your favorites in the updated kitchen featuring stainless steel appliances and tons of cabinet space. Upstairs, the primary suite is your perfect retreat, complete with vaulted ceilings, a walk-in closet, a private bath, and peaceful pond views-you'll never want to leave. Downstairs, the walkout lower level gives you total flexibility-use it as a family room, home office, or rec space. It's even plumbed for a bathroom if you want to add more. A roomy 2-car attached garage, newer hot water heater (2025), and a new A/C (2024). Just steps from the park and minutes to downtown Fox River Grove, Metra, and nearby shopping, this home delivers the perfect combo of comfort, convenience, and community. Move-in ready, low-maintenance, and full of charm-don't miss this one! Motivated Seller - Quick close okay.
Townhouse Details
Home Type
- Townhome
Est. Annual Taxes
- $7,957
Year Built
- Built in 1993
Lot Details
- Home fronts a pond
- End Unit
HOA Fees
- $324 Monthly HOA Fees
Parking
- 2 Car Garage
- Driveway
- Parking Included in Price
Home Design
- Entry on the 1st floor
- Asphalt Roof
- Concrete Perimeter Foundation
Interior Spaces
- 2,202 Sq Ft Home
- 2-Story Property
- Open Floorplan
- Gas Log Fireplace
- Window Screens
- Entrance Foyer
- Family Room
- Living Room with Fireplace
- Combination Dining and Living Room
- Water Views
Kitchen
- Breakfast Bar
- Gas Cooktop
- Microwave
- Dishwasher
- Stainless Steel Appliances
- Disposal
Flooring
- Wood
- Carpet
Bedrooms and Bathrooms
- 2 Bedrooms
- 2 Potential Bedrooms
- Walk-In Closet
- Dual Sinks
- Soaking Tub
Laundry
- Laundry Room
- Dryer
- Washer
- Sink Near Laundry
Basement
- Basement Fills Entire Space Under The House
- Sump Pump
Schools
- Algonquin Road Elementary School
- Fox River Grove Middle School
- Cary-Grove Community High School
Utilities
- Forced Air Heating and Cooling System
- Heating System Uses Natural Gas
Additional Features
- Balcony
- Property is near a park
Listing and Financial Details
- Homeowner Tax Exemptions
Community Details
Overview
- Association fees include insurance, lawn care, snow removal
- 3 Units
- Nancy D'andrea Association, Phone Number (847) 428-7140
- Foxmoor Subdivision
- Property managed by Premiere Community Management LLC
Pet Policy
- Dogs and Cats Allowed
Additional Features
- Common Area
- Resident Manager or Management On Site
Map
Home Values in the Area
Average Home Value in this Area
Tax History
| Year | Tax Paid | Tax Assessment Tax Assessment Total Assessment is a certain percentage of the fair market value that is determined by local assessors to be the total taxable value of land and additions on the property. | Land | Improvement |
|---|---|---|---|---|
| 2024 | $7,957 | $82,005 | $16,613 | $65,392 |
| 2023 | $7,733 | $73,343 | $14,858 | $58,485 |
| 2022 | $6,568 | $63,035 | $13,410 | $49,625 |
| 2021 | $6,161 | $58,725 | $12,493 | $46,232 |
| 2020 | $6,025 | $56,646 | $12,051 | $44,595 |
| 2019 | $5,838 | $54,217 | $11,534 | $42,683 |
| 2018 | $6,104 | $52,958 | $10,655 | $42,303 |
| 2017 | $6,023 | $49,890 | $10,038 | $39,852 |
| 2016 | $5,962 | $46,793 | $9,415 | $37,378 |
| 2013 | -- | $55,652 | $8,783 | $46,869 |
Property History
| Date | Event | Price | List to Sale | Price per Sq Ft | Prior Sale |
|---|---|---|---|---|---|
| 10/14/2025 10/14/25 | Pending | -- | -- | -- | |
| 09/25/2025 09/25/25 | Price Changed | $309,900 | -1.6% | $141 / Sq Ft | |
| 09/08/2025 09/08/25 | Price Changed | $314,900 | -1.6% | $143 / Sq Ft | |
| 08/16/2025 08/16/25 | For Sale | $319,900 | +100.1% | $145 / Sq Ft | |
| 09/26/2013 09/26/13 | Sold | $159,900 | 0.0% | $80 / Sq Ft | View Prior Sale |
| 08/10/2013 08/10/13 | Pending | -- | -- | -- | |
| 08/08/2013 08/08/13 | For Sale | $159,900 | -- | $80 / Sq Ft |
Purchase History
| Date | Type | Sale Price | Title Company |
|---|---|---|---|
| Warranty Deed | $159,900 | Attorneys Title Guaranty Fun | |
| Warranty Deed | $162,000 | -- |
Mortgage History
| Date | Status | Loan Amount | Loan Type |
|---|---|---|---|
| Open | $143,000 | New Conventional | |
| Previous Owner | $137,700 | No Value Available |
Source: Midwest Real Estate Data (MRED)
MLS Number: 12448374
APN: 20-20-155-024
- 500 Tower Place
- Lot 1 Asbury Ave
- LOT 2 Asbury Ave
- 5 Jacqueline Ln
- 111 Grace Ln
- 422 Lincoln Ave Unit A
- 209 Gladys Ave
- 208 S River Rd
- 727 Old Hunt Rd
- 1006 Pine St
- 300 Opatrny Dr Unit 122
- 101 Beachway Dr
- 502 Windsor Cir
- 806 Norge Pkwy
- 3 Saville Row
- 503 N River Rd
- 1200 Hillcrest Ave
- 215 S Northwest Hwy
- 1221 Lincoln Ave
- 9209 Jasmine Way

