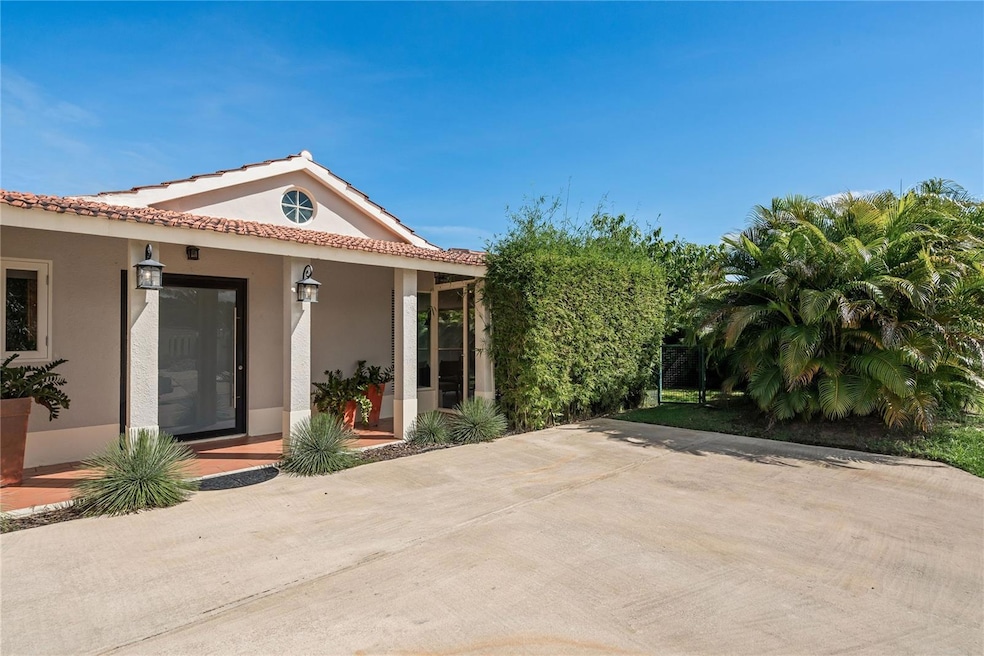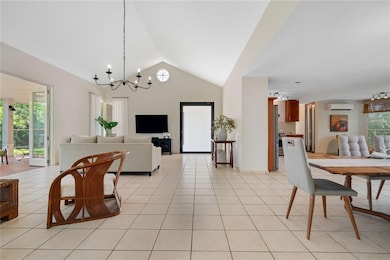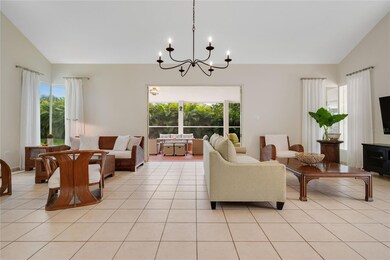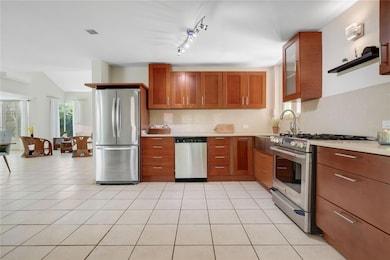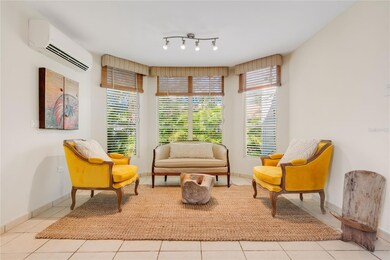346 Camino Del Cupey Dorado, PR 00646
Highlights
- Greenhouse
- Gated Community
- Open Floorplan
- Solar Power System
- Reverse Osmosis System
- Main Floor Primary Bedroom
About This Home
Enter your Own Oasis within the pristine private community of Sabanera surrounded by nature and Lake Mirador. This stunning home is turnkey and move-in ready. Features a beautiful 3-bedroom to 4-bedroom convertible home on a cul-de-sac with 3.5 bathrooms. The open style layout comprises the living room, family room, dining room and kitchen with stainless steel and quartz countertops. A cook's dream pantry with appliance garage and attached laundry room complete this space. Enjoy the breeze from the dining room and living room surrounded by lush landscaping. An enclosed green house and additional screened in terrace for all your garden evenings is located adjacent to the dining room and kitchen, providing the little luxuries. A backup power system provided by Felicity Solar and a battery backup battery system, solar water heater, brand new full power generator and water softener are also on sight. Community amenities include 2 pools, fitness center, kayak, direct access via golf cart trails to Tasis School, and New On site Restaurant , Close to Orlando Health Center, Sabanera Clubhouse, Sabanera Pergola Café, four tennis courts , volleyball courts, basketball courts, athletics field and more. Fully Furnished and Equipped. Available December 17, 2025
Listing Agent
NICOLE FRANCESCHINI Brokerage Phone: 787-354-2327 License #16777 Listed on: 10/30/2025
Home Details
Home Type
- Single Family
Year Built
- Built in 2007
Lot Details
- 10,452 Sq Ft Lot
- Fenced
Parking
- 2 Carport Spaces
Interior Spaces
- 2,652 Sq Ft Home
- Open Floorplan
- Furnished
- Built-In Features
- Ceiling Fan
- Window Treatments
- Family Room Off Kitchen
- Combination Dining and Living Room
- Ceramic Tile Flooring
Kitchen
- Range with Range Hood
- Recirculated Exhaust Fan
- Microwave
- Freezer
- Dishwasher
- Stone Countertops
- Disposal
- Reverse Osmosis System
Bedrooms and Bathrooms
- 3 Bedrooms
- Primary Bedroom on Main
- Walk-In Closet
- Whirlpool Bathtub
Laundry
- Laundry Room
- Washer
Eco-Friendly Details
- Solar Power System
- Solar Heating System
Outdoor Features
- Enclosed Patio or Porch
- Greenhouse
Utilities
- Mini Split Air Conditioners
- Heating Available
- Electric Water Heater
- Water Softener
Listing and Financial Details
- Residential Lease
- Security Deposit $7,500
- Property Available on 12/16/25
- Application Fee: 0
- Assessor Parcel Number 037056636867000
Community Details
Overview
- Property has a Home Owners Association
- Sabanera Administration Association
Pet Policy
- 1 Pet Allowed
Security
- Gated Community
Map
Source: Stellar MLS
MLS Number: PR9116976
- 253 Flamboyán
- 321 Camino Del Guama
- 195 Camino Del Narcizo Sabanera
- 198 Camino Del Narcizo
- 403 Camino de Los Jobanes
- #117 Camino de Bucare
- 415 Camino Susua Sabanera Dorado
- 677 Lavanda
- 140
- 471 CAMINO DE LA VEG Sabanera
- 493 Camino Del Yunque St
- 14 Golf View Dr
- 500 Plantation Dr Unit 306
- 2202 Plantation Village Unit 202
- 500 Plantation Dr Unit PH-3403
- 500 Plantation Dr Unit 6
- 500 Plantation Dr Unit 3-202
- 54 Camino de Zorzal
- 358 Camino de Las Pomarosas Unit 646
- 528 Camino de Guilarte St
- 368
- 226 Camino Yagrumo
- 677 Lavanda
- 500 Plantation Dr Unit 304
- 5 Sabanera Dorado
- 756 Camino Las Valerianas Sabanera
- 902 Sabanera Dorado
- 2408 Plantation Village Dr
- 75 Fairways Village Dr
- 28 Dorado Beach E
- 19 Dorado Beach E
- 7 Trintarias St Jardines de Dorado Dev Unit C-12
- 93 Jacaranda St
- 535 Mar Caribe Unit B2
- 26-2 Calle 1
- 36 Paseo Las Palmas
- C36 Madre Perla St
- PP3 Calle Rosa de Los Vientos
- Paseo Coraleds 1 J-8
- NN1 Calle Nacar Dorado Del Mar
