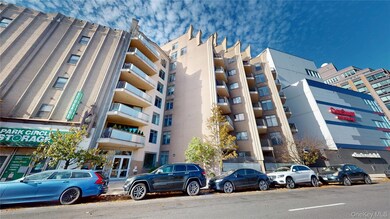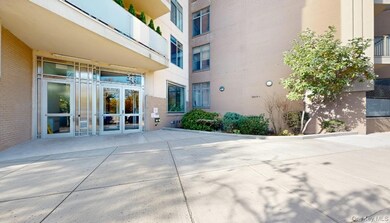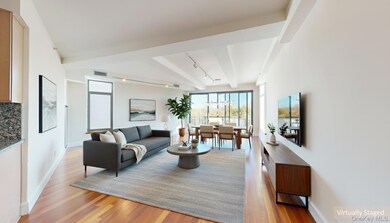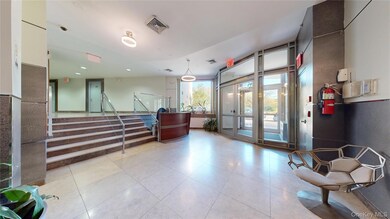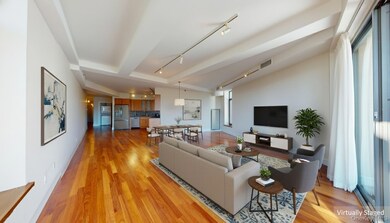346 Coney Island Ave, Unit 601 Floor 6 Brooklyn, NY 11218
Windsor Terrace NeighborhoodEstimated payment $8,786/month
Highlights
- Popular Property
- Doorman
- Wood Flooring
- P.S. 130 - The Parkside School Rated A-
- Fitness Center
- 1-minute walk to Kensington Dog Run
About This Home
This is a rare opportunity to experience luxury living just one block from Prospect Park in an immaculate, freshly renovated 3 bedroom, 2 bathroom condo offering abundant 1,660 square feet of generous space with an open layout that connects the living, dining, and kitchen areas while oversized windows and a private balcony bring in natural light and peaceful park views. The primary bedroom features a walk in closet and an ensuite bathroom with jacuzzi. The condo also includes an in unit washer and dryer, central AC and heating, and beautifully updated finishes all throughout. Built in 2006, the 9 floor Park Circle Condominium contains 59 units and is one of the few full service buildings in the area, offering a 24 hour door man, a live in super, a roof deck, a gym, and a kids playroom, along with a first floor common patio for grilling and dining plus a reservable party room. Monthly common charges are $1087.94 and include gas, with an additional monthly assessment of $183.25, and the building also provides a unique cable package at approx. $65 per month (check with cable company to verify) all while being moments from Prospect Park with convenient access to shops, restaurants, and multiple subway lines including the F, G, B, and Q trains as well as local bus routes. Parking is on a waitlist.
Listing Agent
Ruslan Mingazov
RE/MAX Edge Brokerage Phone: 718-288-3835 License #10301211175 Listed on: 11/19/2025
Property Details
Home Type
- Condominium
Est. Annual Taxes
- $15,195
Year Built
- Built in 2006
HOA Fees
- $1,088 Monthly HOA Fees
Home Design
- Entry on the 6th floor
- Block Exterior
- Stucco
Interior Spaces
- 1,660 Sq Ft Home
- Built-In Features
- Neighborhood Views
Kitchen
- Gas Oven
- Microwave
- Dishwasher
Flooring
- Wood
- Ceramic Tile
Bedrooms and Bathrooms
- 3 Bedrooms
- 2 Full Bathrooms
Laundry
- Laundry in unit
- Dryer
- Washer
Parking
- 1 Parking Space
- Waiting List for Parking
Schools
- Contact Agent Elementary School
- Contact Agent High School
Utilities
- Central Air
- Heating System Uses Natural Gas
- Spring water is a source of water for the property
- Shared Well
- Well
- Phone Connected
- Cable TV Available
Listing and Financial Details
- Legal Lot and Block 1035 / 5322
- Assessor Parcel Number 05322-1035
Community Details
Overview
- Association fees include common area maintenance, electricity, gas, heat, trash, water
- Maintained Community
- 9-Story Property
Amenities
- Doorman
- Door to Door Trash Pickup
Recreation
Pet Policy
- Pets Allowed
Map
About This Building
Home Values in the Area
Average Home Value in this Area
Tax History
| Year | Tax Paid | Tax Assessment Tax Assessment Total Assessment is a certain percentage of the fair market value that is determined by local assessors to be the total taxable value of land and additions on the property. | Land | Improvement |
|---|---|---|---|---|
| 2025 | $15,195 | $116,590 | $5,463 | $111,127 |
| 2024 | $15,195 | $135,725 | $5,463 | $130,262 |
| 2023 | $14,202 | $133,341 | $5,463 | $127,878 |
| 2022 | $10,650 | $118,988 | $5,463 | $113,525 |
| 2021 | $7,609 | $102,448 | $5,463 | $96,985 |
| 2020 | $2,391 | $117,220 | $5,463 | $111,757 |
| 2019 | $2,414 | $106,898 | $5,463 | $101,435 |
| 2018 | $404 | $103,822 | $5,463 | $98,359 |
| 2017 | $404 | $85,245 | $5,463 | $79,782 |
| 2016 | $409 | $67,956 | $5,463 | $62,493 |
| 2015 | $320 | $60,335 | $5,463 | $54,872 |
| 2014 | $320 | $51,426 | $5,463 | $45,963 |
Property History
| Date | Event | Price | List to Sale | Price per Sq Ft |
|---|---|---|---|---|
| 11/19/2025 11/19/25 | For Sale | $1,218,000 | -- | $734 / Sq Ft |
Purchase History
| Date | Type | Sale Price | Title Company |
|---|---|---|---|
| Deed | $800,000 | -- | |
| Deed | $770,000 | -- | |
| Deed | $770,000 | -- |
Mortgage History
| Date | Status | Loan Amount | Loan Type |
|---|---|---|---|
| Open | $622,500 | Purchase Money Mortgage | |
| Previous Owner | $77,000 | No Value Available | |
| Previous Owner | $616,000 | Purchase Money Mortgage |
Source: OneKey® MLS
MLS Number: 937301
APN: 05322-1035
- 81 Ocean Pkwy Unit 3J
- 71 Ocean Pkwy Unit 6N
- 809 Friel Place
- 316 Sherman St
- 1110 Caton Ave Unit 5
- 100 Ocean Pkwy Unit 3G
- 100 Ocean Pkwy Unit 4K
- 135 Ocean Pkwy Unit 11S
- 135 Ocean Pkwy Unit 17H
- 135 Ocean Pkwy Unit 4L
- 135 Ocean Pkwy Unit 10L
- 1109 Church Ave
- 9 Argyle Rd Unit 4C
- 9 Argyle Rd Unit 1A
- 9 Argyle Rd Unit 1B
- 39 Argyle Rd Unit 3 D
- 39 Argyle Rd Unit 3 A
- 39 Argyle Rd Unit 4B
- 39 Argyle Rd Unit 2A
- 39 Argyle Rd Unit 2 D
- 11 Ocean Pkwy Unit 618
- 625 Caton Ave Unit 3E
- 625 Caton Ave Unit 1A
- 743 Church Ave Unit 3R
- 743 Church Ave Unit 2E
- 180 E 5th St Unit 2
- 403 Caton Ave Unit 3
- 415 Albemarle Rd Unit 1A
- 1139 Prospect Ave Unit 4J
- 324 E 8th St Unit 1
- 567 Ocean Ave Unit A307
- 2014 Church Ave
- 577 Prospect Ave
- 405 E 2nd St Unit 2
- 399 E 8th St Unit 3A
- 46 Clara St Unit 46 Clara Street
- 563 Prospect Ave Unit 1
- 850 Flatbush Ave Unit 6AA
- 376 Argyle Rd
- 27 Church Ave

