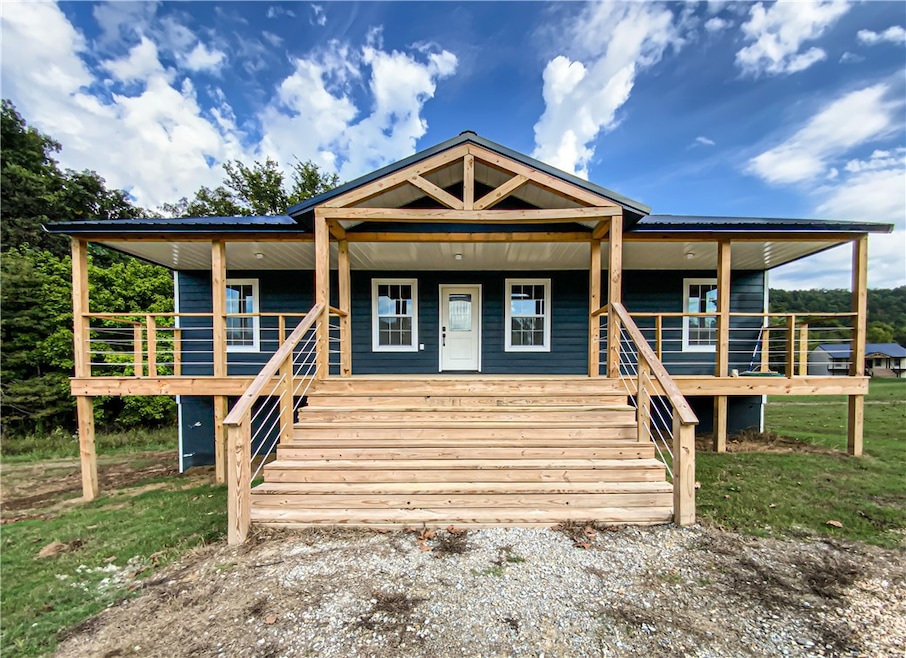
346 Crockett Ln Norfork, AR 72658
Estimated payment $3,166/month
Highlights
- New Construction
- Deck
- Quartz Countertops
- River View
- Country Style Home
- Covered patio or porch
About This Home
2024 Custom Build with Norfork River Views in the Ozark Mountains! Discover your dream home nestled in the heart of the Ozarks. This brand-new 2024 custom build offers 3 bedrooms, 2 bathrooms, and peaceful Norfork River views. The open floor plan showcases a modern kitchen with quartz countertops and brand-new appliances, perfect for both everyday living and entertaining. The master suite provides a private retreat, while the main level boasts 1,466 square feet of living space, with a total of 2,909 sq. ft. The lower level features a spacious two-car garage with ample storage, and you're just minutes away from the beauty of the Ozark National Forest and the charm of downtown Norfork. Whether you’re seeking nature, comfort, or convenience, this home has it all. 46x32 metal building w/power, separately metered. Don't miss out—schedule your showing today!
Listing Agent
Davenport Realty Brokerage Phone: 870-449-5263 License #EB00083949 Listed on: 06/17/2025
Home Details
Home Type
- Single Family
Year Built
- Built in 2024 | New Construction
Lot Details
- 3 Acre Lot
- Rural Setting
- Level Lot
Home Design
- Country Style Home
- Slab Foundation
- Metal Roof
Interior Spaces
- 1,438 Sq Ft Home
- 1-Story Property
- Ceiling Fan
- Double Pane Windows
- Vinyl Clad Windows
- River Views
- Fire and Smoke Detector
- Washer and Dryer Hookup
Kitchen
- Electric Range
- Microwave
- Quartz Countertops
Flooring
- Carpet
- Laminate
Bedrooms and Bathrooms
- 3 Bedrooms
- Split Bedroom Floorplan
- Walk-In Closet
- 2 Full Bathrooms
Basement
- Walk-Out Basement
- Basement Fills Entire Space Under The House
Parking
- 2 Car Attached Garage
- Gravel Driveway
Outdoor Features
- Deck
- Covered patio or porch
- Separate Outdoor Workshop
- Outbuilding
Location
- Outside City Limits
Utilities
- Central Heating and Cooling System
- Well
- Electric Water Heater
- Septic Tank
Community Details
- Steamboat Shoals Estates Subdivision
Listing and Financial Details
- Tax Lot 1&2
Map
Home Values in the Area
Average Home Value in this Area
Property History
| Date | Event | Price | Change | Sq Ft Price |
|---|---|---|---|---|
| 06/17/2025 06/17/25 | For Sale | $489,000 | -- | $340 / Sq Ft |
Similar Homes in Norfork, AR
Source: Northwest Arkansas Board of REALTORS®
MLS Number: 1311831
- 304 Crockett Ln
- 001-04218-002 Cr 108
- 3452 Cr 108
- 3762 Cr 108
- 002-11244-036 Travis Terrace
- 001-11244-036 Travis Terrace
- 002-11244-042 Travis Terrace
- 002-1243-007 Trout Water Dr
- 2644 Riverview Dr
- 1566 Riverview Dr
- 6595 Push Mountain Rd
- 113 3rd St
- 225 Blevins St
- 343 Blevins St
- 0 Dwelle Rd
- 108 Gregory St
- 282 Riverview Dr
- 12950 Highway 5






