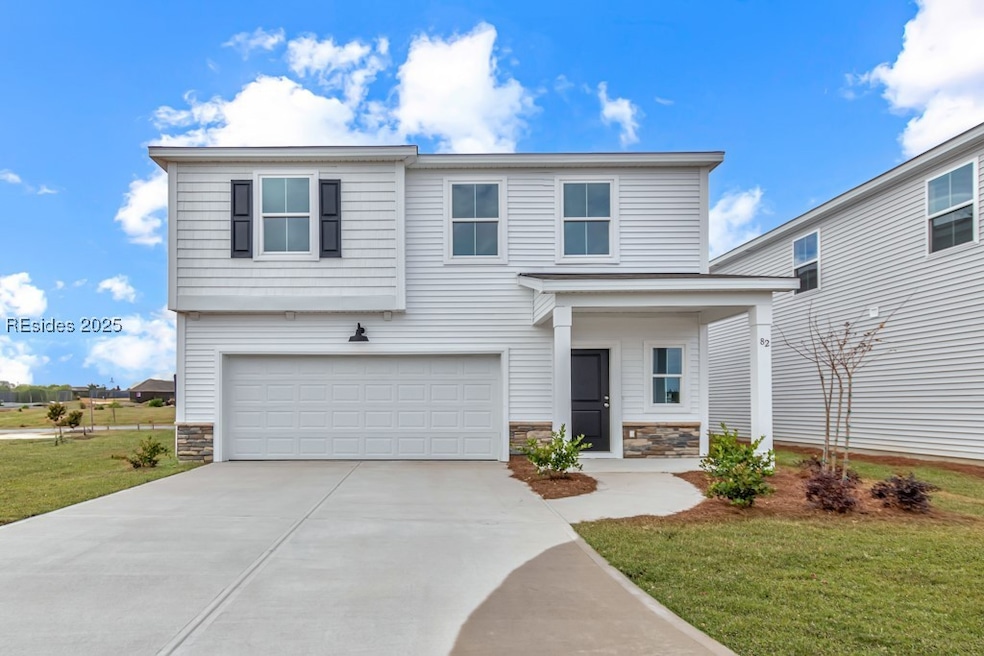
$465,000
- 2 Beds
- 2 Baths
- 1,787 Sq Ft
- 353 Spongecake Dr
- Hardeeville, SC
New Price for Barbuda Bay that offers 8’ doors, an open kitchen with upgraded cabinets, quartz countertops, an electric stove (gas line available), ample cabinet space, and a full-size pantry. This open floor plan features 2 beds, 2 baths, and a versatile den - perfect as an art studio, office, or gym. Latitude Margaritaville Hilton Head offers resort living in a 55+ Community, a vibrant
Kristina Davis EXP Realty LLC (938)






