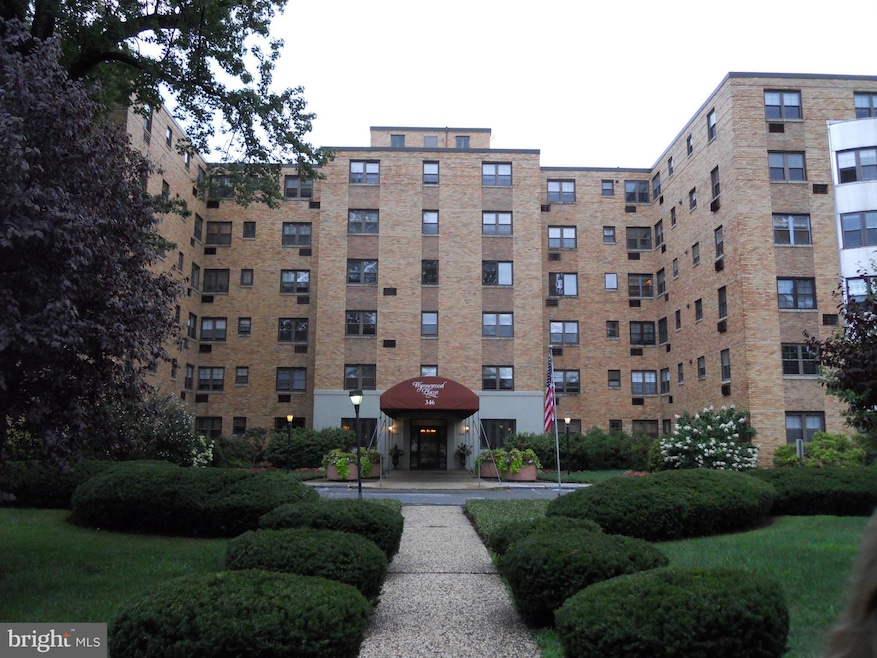346 E Lancaster Ave Unit 306 Wynnewood, PA 19096
About This Home
Totally renovated condo in fantastic location. Walking distance to Whole Foods, Suburban Square, train station/ R5, and dozens of restaurants. Very spacious unit with hardwood floors throughout. Kitchen has black granite countertops, GE Profile stainless appliances, under cabinet lighting, natural slate floors, all new windows and quite close drawers. Open floor plan with large living room and office/ den area both with recessed lighting. Updated bathroom with new tile, wainscoting and stackable washer/dryer. Plenty of storage with three (3) walk-in closets and a locker in the basement. Three (3) through the wall air conditioners. Building includes heat, cooking gas, hot and cold water. Tenant pays for electric. Other Amenities: On-site Manager Roof top seating area Plenty of off-street parking. Garage parking available through Management Office for a monthly fee Small exercise room in the basement. Sorry- No pets or smoking. Owner is a licensed PA Real Estate Broker.
Listing Agent
(610) 721-7066 mcnally@bodhirealestate.com Bodhi Real Estate Ltd Listed on: 10/30/2025
Condo Details
Home Type
- Condominium
Est. Annual Taxes
- $3,225
Year Built
- Built in 1945
Parking
- Parking Lot
Home Design
- Entry on the 3rd floor
- Brick Exterior Construction
Interior Spaces
- 1,152 Sq Ft Home
- Property has 1 Level
- Washer and Dryer Hookup
- Finished Basement
Bedrooms and Bathrooms
- 1 Main Level Bedroom
- 1 Full Bathroom
Utilities
- Cooling System Mounted In Outer Wall Opening
- Heating System Uses Oil
- Hot Water Baseboard Heater
- Oil Water Heater
Listing and Financial Details
- Residential Lease
- Security Deposit $1,750
- $250 Move-In Fee
- 12-Month Min and 24-Month Max Lease Term
- Available 10/31/25
- $45 Application Fee
- Assessor Parcel Number 40-00-30228-746
Community Details
Overview
- Mid-Rise Condominium
- Wynnewood Plaza Community
- Wynnewood Plaza Subdivision
Pet Policy
- No Pets Allowed
Map
Source: Bright MLS
MLS Number: PAMC2160250
APN: 40-00-30228-746
- 610 Argyle Cir
- 409 Ballytore Rd
- 388 Ballytore Cir
- 5 Llanfair Rd
- 101 Grandview Rd
- 407 Oakwynne Dr
- 512 N Wynnewood Ave
- 1427 Sussex Rd
- 433 Haverford Rd
- 14 Simpson Rd
- 421 Parkview Dr
- 392 Montgomery Ave
- 410 E Wynnewood Rd
- 917 Delmont Dr
- 400 Witley Rd
- 515 E Spring Ave
- 121 Conway Ave
- 1319 Remington Rd
- 23 Sabine Ave
- 520 Homewood Ave
- 625 E Lancaster Ave
- 50 E Wynnewood Rd
- 300 E Lancaster Ave
- 383 Lakeside Rd Unit 104
- 170 Lakeside Rd
- 325 Penn Rd
- 150 E Wynnewood Rd Unit 26J
- 150 E Wynnewood Rd Unit 23L
- 150 E Wynnewood Rd Unit 4E
- 150 E Wynnewood Rd Unit 30F
- 150 E Wynnewood Rd Unit 24A
- 150 E Wynnewood Rd Unit 14B
- 150 E Wynnewood Rd Unit 11E
- 150 E Wynnewood Rd Unit 16A
- 150 E Wynnewood Rd Unit 26L
- 150 E Wynnewood Rd Unit 7A
- 150 E Wynnewood Rd Unit 8B
- 150 E Wynnewood Rd Unit 19L
- 150 E Wynnewood Rd Unit 32E
- 150 E Wynnewood Rd Unit 19C







