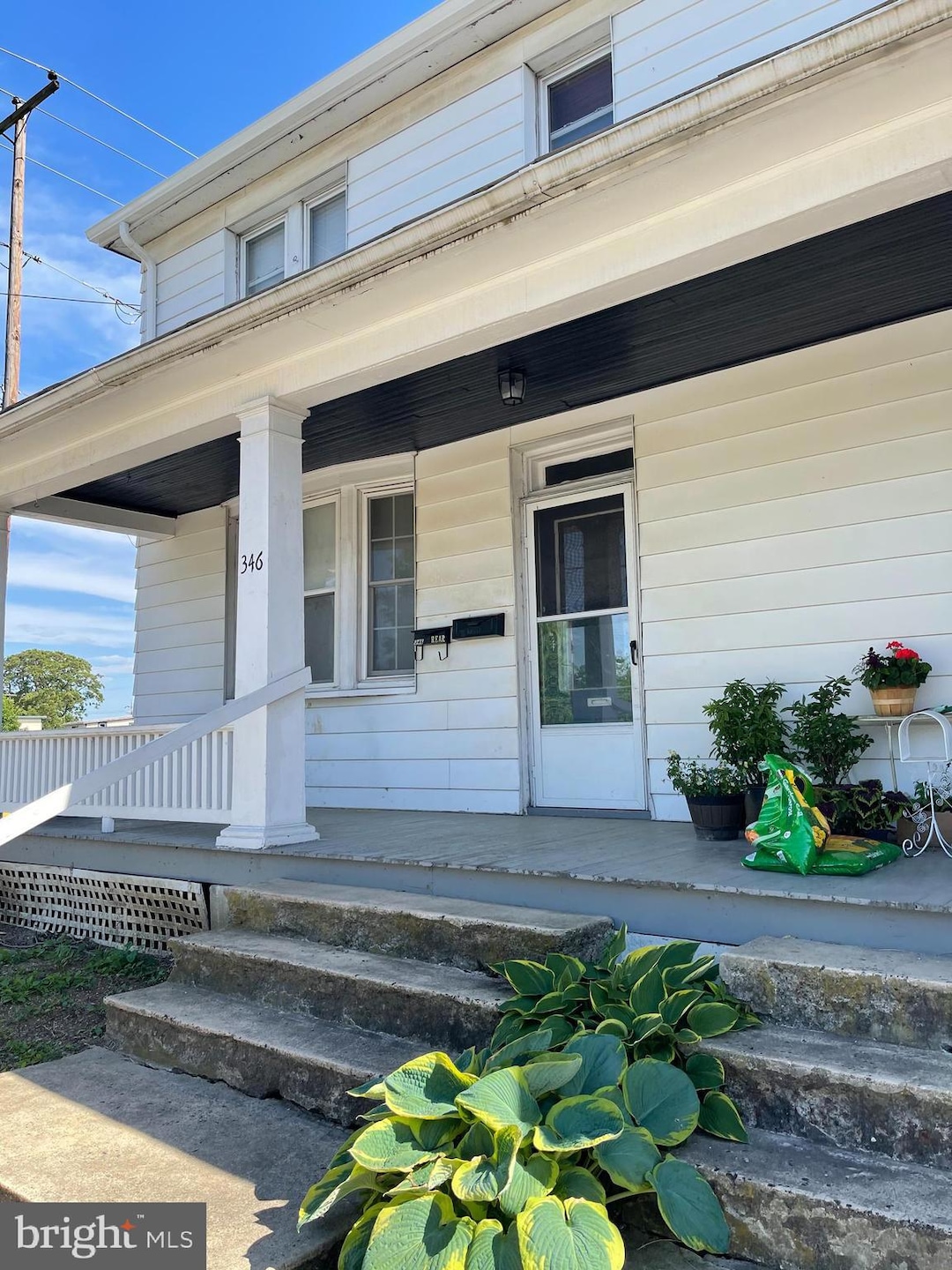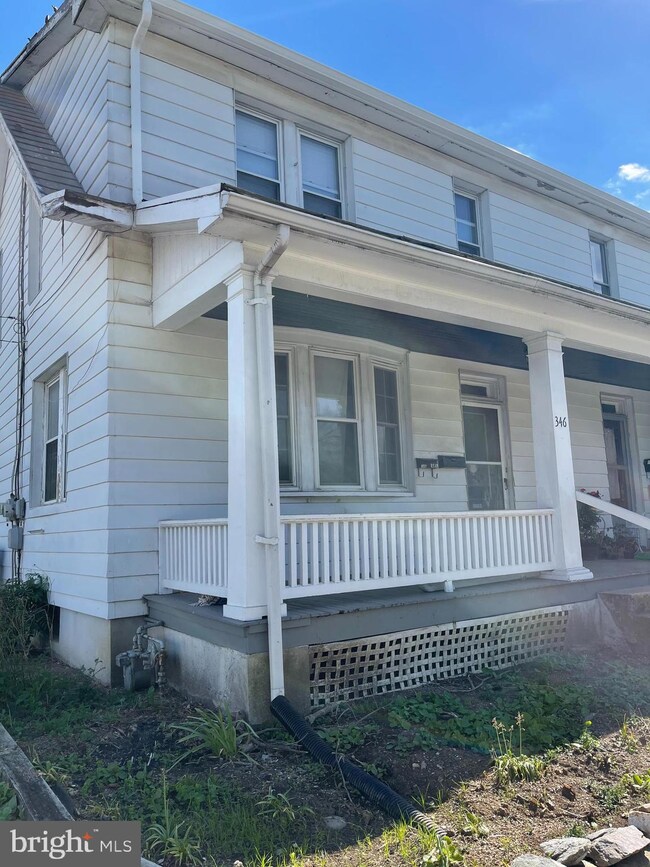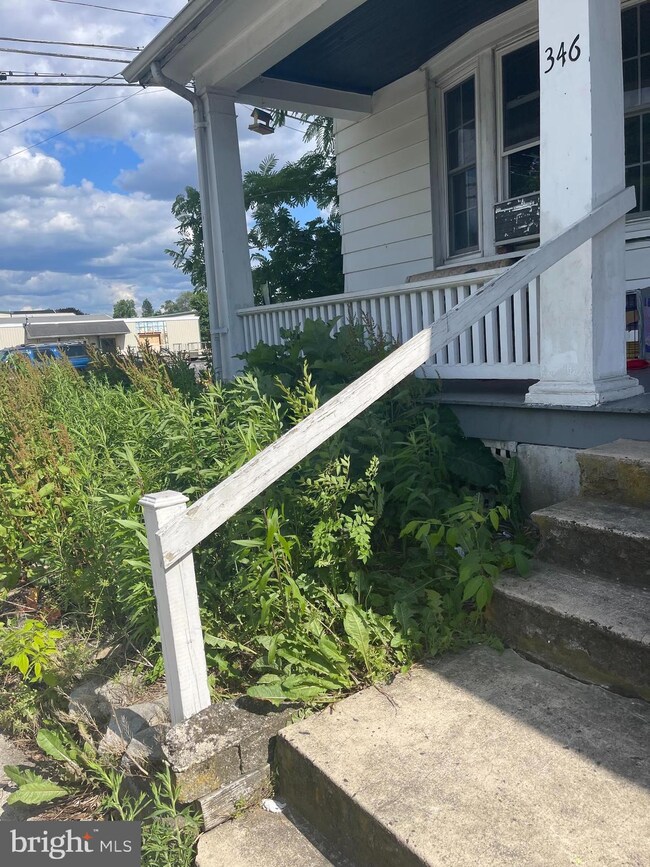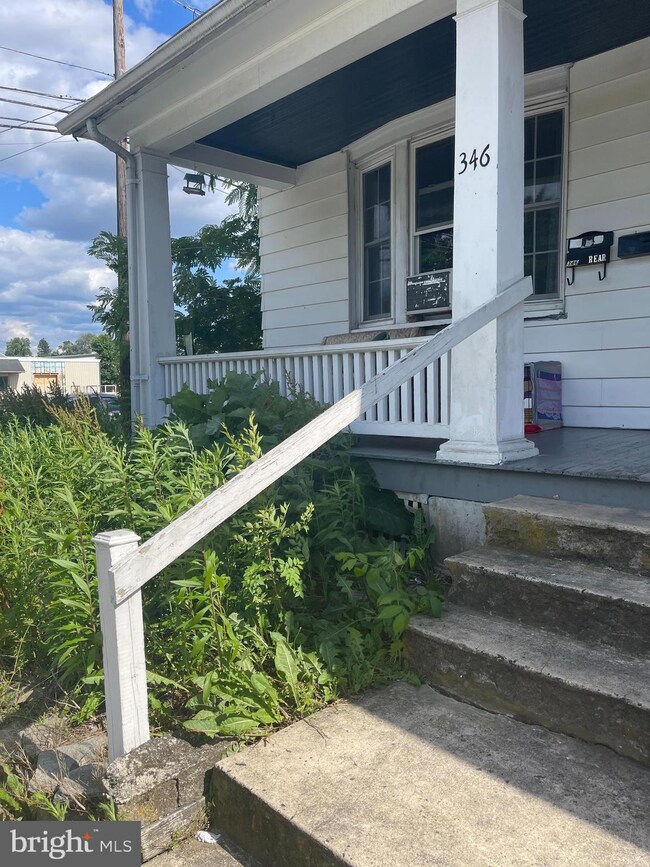346 Front E North St Carlisle, PA 17013
Highlights
- Traditional Floor Plan
- Wood Flooring
- No HOA
- Traditional Architecture
- Combination Kitchen and Living
- 5-minute walk to Biddle Mission Park
About This Home
Carlisle close to everything. Minutes from War College and downtown shopping and restaurants. This is a very small 3 Bedroom two story in a 4 unit apartment building with 3 bedrooms, one bathroom and a kitchen living room combination. Shared yard, NO pets/animals. Tenant pays gas heat and electric. Available December 15, 2025 being cleaned and painted.
Listing Agent
(717) 645-8072 michaelbennett@pa.net M C Walker Realty Listed on: 11/25/2025
Townhouse Details
Home Type
- Townhome
Year Built
- Built in 1976
Lot Details
- 7,405 Sq Ft Lot
- Northeast Facing Home
Parking
- On-Street Parking
Home Design
- Semi-Detached or Twin Home
- Traditional Architecture
- Entry on the 1st floor
- Block Foundation
- Stone Foundation
- Metal Siding
- Stick Built Home
Interior Spaces
- Property has 2 Levels
- Traditional Floor Plan
- Ceiling Fan
- Combination Kitchen and Living
- Dining Area
- Wood Flooring
- Washer and Dryer Hookup
Kitchen
- Eat-In Kitchen
- Gas Oven or Range
Bedrooms and Bathrooms
- 3 Bedrooms
- 1 Full Bathroom
- Bathtub with Shower
Unfinished Basement
- Basement Fills Entire Space Under The House
- Interior and Side Basement Entry
- Laundry in Basement
- Basement Windows
Home Security
Outdoor Features
- Rain Gutters
- Porch
Location
- Urban Location
Schools
- Carlisle Area High School
Utilities
- Window Unit Cooling System
- Hot Water Baseboard Heater
- Natural Gas Water Heater
- Phone Available
- Cable TV Available
Listing and Financial Details
- Residential Lease
- Security Deposit $1,195
- $75 Move-In Fee
- Tenant pays for cable TV, cooking fuel, electricity, gas, heat, hot water, insurance, internet, light bulbs/filters/fuses/alarm care, minor interior maintenance, snow removal, utilities - some
- The owner pays for common area maintenance, insurance, lawn/shrub care, management, sewer, sewer maintenance, snow removal, real estate taxes, trash collection, water
- No Smoking Allowed
- 6-Month Min and 12-Month Max Lease Term
- Available 12/12/25
- $40 Application Fee
- $200 Repair Deductible
- Assessor Parcel Number 02-21-0318-133
Community Details
Overview
- No Home Owners Association
- Carlisle Borough Subdivision
- Property Manager
Pet Policy
- No Pets Allowed
Security
- Carbon Monoxide Detectors
- Fire and Smoke Detector
Map
Source: Bright MLS
MLS Number: PACB2048962
- 300 E North St
- 133 N East St
- 245 E Louther St
- 164 E Penn St
- 21 N East St
- 123 E Louther St
- 517 N Hanover St
- 439 N Hanover St
- 121 Spruce St
- 14 Family Dr
- 220 N Pitt St
- 10 W Pomfret St
- 150 N Pitt St
- 302 S Spring Garden St
- 1291 W Trindle Rd
- 1297 W Trindle Rd
- 1295 W Trindle Rd
- 1289 W Trindle Rd
- 36 W Pomfret St
- 0 Clay St
- 156 E Penn St
- 1 Rush Dr
- 32 W High St Unit 301
- 5 Northside Village Ln
- 860 Carlwynne Manor
- 306 S Hanover St
- 495 S Spring Garden St Unit 308
- 495 S Spring Garden St Unit 103
- 495 S Spring Garden St Unit 202
- 495 S Spring Garden St Unit 600
- 495 S Spring Garden St Unit 101
- 495 S Spring Garden St Unit 107
- 0 H St Unit 1-09
- 0 H St Unit 7
- 0 H St Unit 13
- 0 H St Unit 1-11
- 0 H St Unit 17
- 0 H St Unit 11
- 0 H St Unit 20
- 0 H St Unit 1-02




