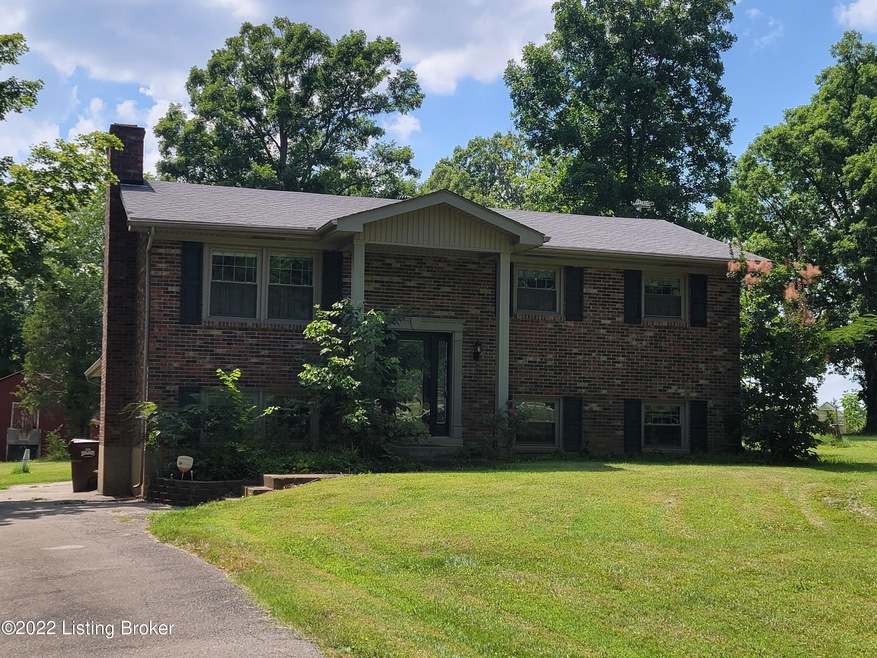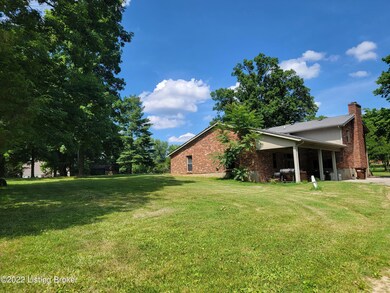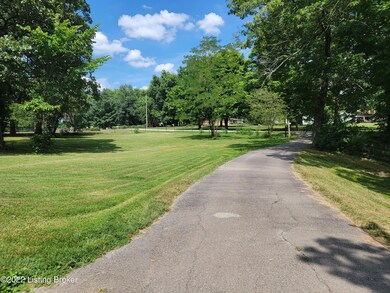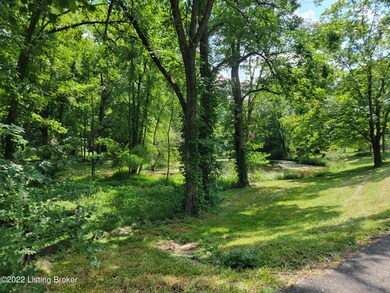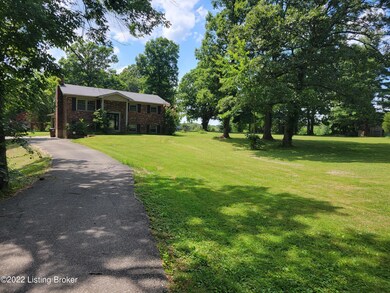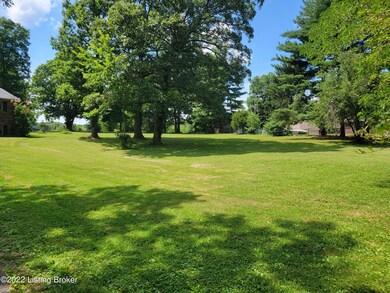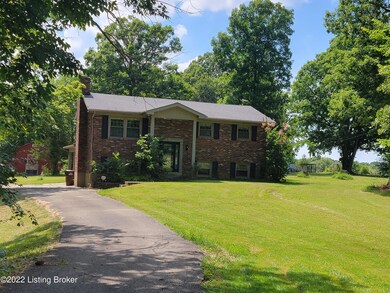
346 Grand Loop Dr Mount Washington, KY 40047
Highlights
- Above Ground Pool
- No HOA
- Patio
- 1 Fireplace
- 4 Car Detached Garage
- Central Air
About This Home
As of August 2022Just look at this beautiful Raised Ranch style home sitting on a peaceful 10.2 acres in Mt. Washington! This home features 4 bedrooms and 3 full baths. Spacious open concept kitchen, dining and great room with gas fireplace. Stainless steel appliances, range, microwave, dishwasher and refrigerator. Beautiful cabinetry and granite countertops. Lower level Primary bedroom and a Upstairs Primary suite features a bath with a soaking tub, tub/shower combo with double vanity and closet. This home was completely renovated in 2011 with many upgrades. Black top drive. Partially fenced with Chain Link and split rail fencing. This property has a 30' x 60'
4 +garage , a barn and shed. All with electric. Barn has electric and water. Pond
This is a ideal for horses, livestock , hobby farm
Last Agent to Sell the Property
Lisa Kearnes
EXIT Realty Bluegrass Listed on: 07/05/2022
Home Details
Home Type
- Single Family
Est. Annual Taxes
- $8,647
Year Built
- Built in 1970
Lot Details
- Partially Fenced Property
- Chain Link Fence
Parking
- 4 Car Detached Garage
Home Design
- Brick Exterior Construction
- Shingle Roof
Interior Spaces
- 2-Story Property
- 1 Fireplace
Bedrooms and Bathrooms
- 4 Bedrooms
- 3 Full Bathrooms
Outdoor Features
- Above Ground Pool
- Patio
Utilities
- Central Air
- Heating System Uses Natural Gas
- Septic Tank
Community Details
- No Home Owners Association
Listing and Financial Details
- Tax Lot 1
- Assessor Parcel Number 071C0001015
- Seller Concessions Not Offered
Ownership History
Purchase Details
Home Financials for this Owner
Home Financials are based on the most recent Mortgage that was taken out on this home.Similar Homes in Mount Washington, KY
Home Values in the Area
Average Home Value in this Area
Purchase History
| Date | Type | Sale Price | Title Company |
|---|---|---|---|
| Warranty Deed | $550,000 | Mattingly Ford Psc |
Mortgage History
| Date | Status | Loan Amount | Loan Type |
|---|---|---|---|
| Open | $532,800 | VA | |
| Previous Owner | $125,000 | New Conventional |
Property History
| Date | Event | Price | Change | Sq Ft Price |
|---|---|---|---|---|
| 08/17/2022 08/17/22 | Sold | $550,000 | -8.2% | $177 / Sq Ft |
| 07/07/2022 07/07/22 | Pending | -- | -- | -- |
| 07/04/2022 07/04/22 | For Sale | $599,000 | +90.2% | $193 / Sq Ft |
| 06/19/2012 06/19/12 | Sold | $315,000 | -1.5% | $95 / Sq Ft |
| 05/22/2012 05/22/12 | Pending | -- | -- | -- |
| 05/14/2012 05/14/12 | For Sale | $319,900 | -- | $96 / Sq Ft |
Tax History Compared to Growth
Tax History
| Year | Tax Paid | Tax Assessment Tax Assessment Total Assessment is a certain percentage of the fair market value that is determined by local assessors to be the total taxable value of land and additions on the property. | Land | Improvement |
|---|---|---|---|---|
| 2024 | $8,647 | $690,000 | $100,000 | $590,000 |
| 2023 | $6,856 | $550,000 | $100,000 | $450,000 |
| 2022 | $4,042 | $320,000 | $0 | $320,000 |
| 2021 | $4,049 | $320,000 | $0 | $0 |
| 2020 | $3,650 | $320,000 | $0 | $0 |
| 2019 | $3,614 | $320,000 | $0 | $0 |
| 2018 | $3,722 | $320,000 | $0 | $0 |
| 2017 | $3,343 | $320,000 | $0 | $0 |
| 2016 | $3,512 | $315,000 | $0 | $0 |
| 2015 | $3,343 | $315,000 | $0 | $0 |
| 2014 | $1,949 | $315,000 | $0 | $0 |
Agents Affiliated with this Home
-
L
Seller's Agent in 2022
Lisa Kearnes
EXIT Realty Bluegrass
-
Herman Senn
H
Buyer's Agent in 2022
Herman Senn
Suell Real Estate
(502) 905-0543
1 in this area
1 Total Sale
-
B
Seller's Agent in 2012
Bobby Vormbrock
RE/MAX
-
N
Seller Co-Listing Agent in 2012
Nicki Bradshaw - Vormbrock
RE/MAX
-
N
Buyer's Agent in 2012
NON MEMBER
NON-MEMBER OFFICE
Map
Source: Metro Search (Greater Louisville Association of REALTORS®)
MLS Number: 1616632
APN: 412171
- 1702 Armstrong Ln
- 322 Riverview Dr
- 200 Blue Bird Ct
- 460 Rivercliff Dr
- 160 Goodlett Kilner Ct
- 380 Woodland Pass
- 552 Barbara Sue Ln
- 107 Maple Leaf Dr
- Lot 8 Woodwind Ct
- 208 Coldstream Ct
- 192 Blue Ridge Cir
- 651 Helm Ln
- 159 Blue Ridge Cir
- 147 Blue Ridge Cir
- Hudson Plan at Harvest Point - Paired Patio Homes Collection
- Wembley Plan at Harvest Point - Paired Patio Homes Collection
- 245 Harvest Point Way Unit 230A
- 269 Harvest Point Way Unit 228B
- 7273 Highway 44 E
- 261 Harvest Point Way Unit 228A
