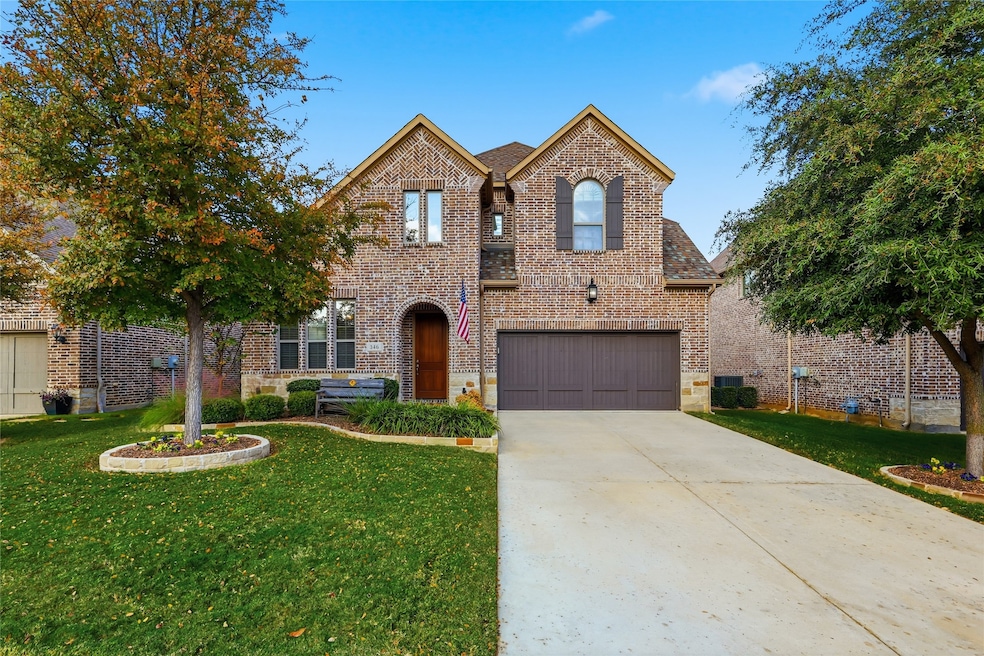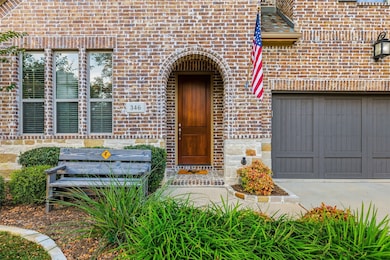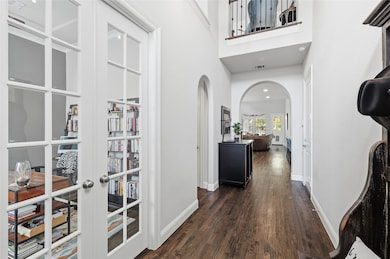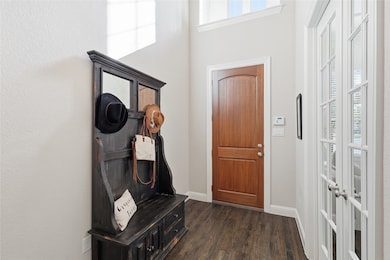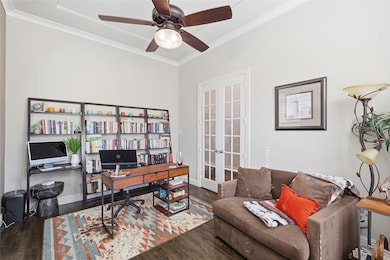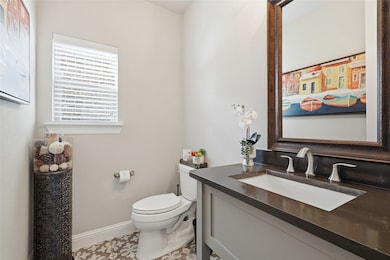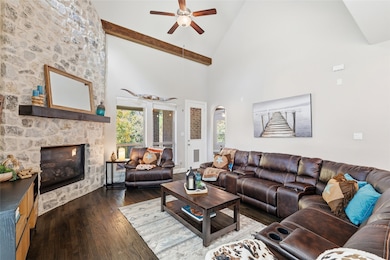346 Hill Creek Ln Grapevine, TX 76051
Estimated payment $5,292/month
Highlights
- Traditional Architecture
- Wood Flooring
- Covered Patio or Porch
- Grapevine Elementary School Rated A
- 2 Fireplaces
- Walk-In Pantry
About This Home
Stunning Darling Homes build offering luxury, privacy, and thoughtful design throughout. This immaculate two-story home features 4 bedrooms, 3.2 baths, and a 3-car tandem garage—crafted with meticulous attention to detail and curated designer touches throughout. Step inside to an open-concept living experience centered around the gourmet kitchen, complete with a large island, walk-in pantry, and seamless flow into the spacious dining area framed by a wall of windows. The living room is warm and inviting, with its stone fireplace, oversized wood mantel, and beautiful custom-beam ceiling. The first floor includes a dedicated study and a serene primary suite featuring a bay window with a seating area, beam ceiling, and a spa-inspired ensuite with a custom barn door, dual vanities, a garden tub, and a separate walk-in shower. Upstairs, you’ll find a generous game room with a Juliet balcony overlooking both the front entrance and the living room below, along with three additional bedrooms and two full baths. Out back, relax or entertain on the private patio with a wood-burning fireplace and enjoy the peaceful greenbelt views—no neighbors behind you. All of this is situated in a prime location with quick access to DFW Airport, Glade Parks shopping, dining, entertainment, and highly sought-after GCISD schools. This one checks every box—A MUST SEE!
Listing Agent
RE/MAX Trinity Brokerage Phone: 817-310-5200 License #0456076 Listed on: 11/19/2025
Home Details
Home Type
- Single Family
Est. Annual Taxes
- $8,748
Year Built
- Built in 2017
Lot Details
- 7,370 Sq Ft Lot
- Wrought Iron Fence
- Wood Fence
- Landscaped
- Interior Lot
- Sprinkler System
HOA Fees
- $83 Monthly HOA Fees
Parking
- 3 Car Attached Garage
- Front Facing Garage
- Tandem Parking
- Garage Door Opener
- Driveway
Home Design
- Traditional Architecture
- Composition Roof
Interior Spaces
- 3,199 Sq Ft Home
- 2-Story Property
- Ceiling Fan
- 2 Fireplaces
- Wood Burning Fireplace
- Gas Log Fireplace
Kitchen
- Walk-In Pantry
- Electric Oven
- Gas Cooktop
- Microwave
- Dishwasher
- Kitchen Island
- Disposal
Flooring
- Wood
- Carpet
- Tile
Bedrooms and Bathrooms
- 4 Bedrooms
- Walk-In Closet
- Soaking Tub
Laundry
- Laundry in Utility Room
- Electric Dryer Hookup
Home Security
- Home Security System
- Fire and Smoke Detector
Outdoor Features
- Covered Patio or Porch
- Rain Gutters
Schools
- Grapevine Elementary School
- Colleyville Heritage High School
Utilities
- Forced Air Zoned Heating and Cooling System
- Heating System Uses Natural Gas
- Underground Utilities
- High Speed Internet
Listing and Financial Details
- Legal Lot and Block 2A1 / 11
- Assessor Parcel Number 42124342
Community Details
Overview
- Association fees include management, maintenance structure
- Glade Hill Home Owners Association
- Glade Hill Subdivision
- Greenbelt
Recreation
- Community Playground
Map
Home Values in the Area
Average Home Value in this Area
Tax History
| Year | Tax Paid | Tax Assessment Tax Assessment Total Assessment is a certain percentage of the fair market value that is determined by local assessors to be the total taxable value of land and additions on the property. | Land | Improvement |
|---|---|---|---|---|
| 2025 | $8,748 | $787,376 | $145,000 | $642,376 |
| 2024 | $8,748 | $787,376 | $145,000 | $642,376 |
| 2023 | $8,748 | $719,232 | $115,000 | $604,232 |
| 2022 | $10,982 | $554,329 | $105,000 | $449,329 |
| 2021 | $12,077 | $555,464 | $105,000 | $450,464 |
| 2020 | $11,429 | $519,606 | $105,000 | $414,606 |
| 2019 | $11,591 | $508,285 | $105,000 | $403,285 |
| 2018 | $2,054 | $345,533 | $105,000 | $240,533 |
| 2016 | $1,198 | $51,800 | $51,800 | $0 |
Property History
| Date | Event | Price | List to Sale | Price per Sq Ft | Prior Sale |
|---|---|---|---|---|---|
| 11/19/2025 11/19/25 | For Sale | $850,000 | +1.8% | $266 / Sq Ft | |
| 08/26/2024 08/26/24 | Sold | -- | -- | -- | View Prior Sale |
| 08/05/2024 08/05/24 | Pending | -- | -- | -- | |
| 06/27/2024 06/27/24 | For Sale | $835,000 | -- | $264 / Sq Ft |
Purchase History
| Date | Type | Sale Price | Title Company |
|---|---|---|---|
| Deed | -- | First American Title Insurance | |
| Vendors Lien | -- | None Available |
Mortgage History
| Date | Status | Loan Amount | Loan Type |
|---|---|---|---|
| Open | $405,000 | New Conventional | |
| Previous Owner | $382,500 | New Conventional |
Source: North Texas Real Estate Information Systems (NTREIS)
MLS Number: 21116659
APN: 42124342
- 326 Park Hill Ln
- 301 Harmony Hill Rd
- 3010 Honey Locust Dr
- 3013 Peppercorn Dr
- 516 Briarcroft Dr
- 211 Nutmeg Ln
- 2922 Hilltop Dr
- 4360 Bradford Dr
- 4336 Kenwood Dr
- 2602 Kayli Ln
- 2611 Jenny Ln
- 307 Springridge Ln
- 1803 Haydenbend Cir
- 408 Moss Hill Ln
- 309 Westover Dr
- 610 Canterbury St
- 709 Normandy Dr
- 2906 Roxboro Rd
- 609 Knott Ct
- 4325 Crestwood Ct
- 400 Glade Rd
- 4501 State Hwy 360
- 101 E Glade Rd
- 3024 Peppercorn Dr
- 506 Blair Meadow Dr
- 211 Nutmeg Ln
- 300 Bluegrass Ln
- 2610 Kayli Ln
- 4313 Kenwood Dr
- 305 Westover Dr
- 200 Bear Creek Dr
- 2411 Bayberry Ln
- 2525 Texas 360
- 189 Merlin Way
- 186 Merlin Way
- 20 Abbey Rd
- 35 Abbey Rd
- 307 Harrington Ln
- 66 Abbey Rd
- 517 Aurora Ct
