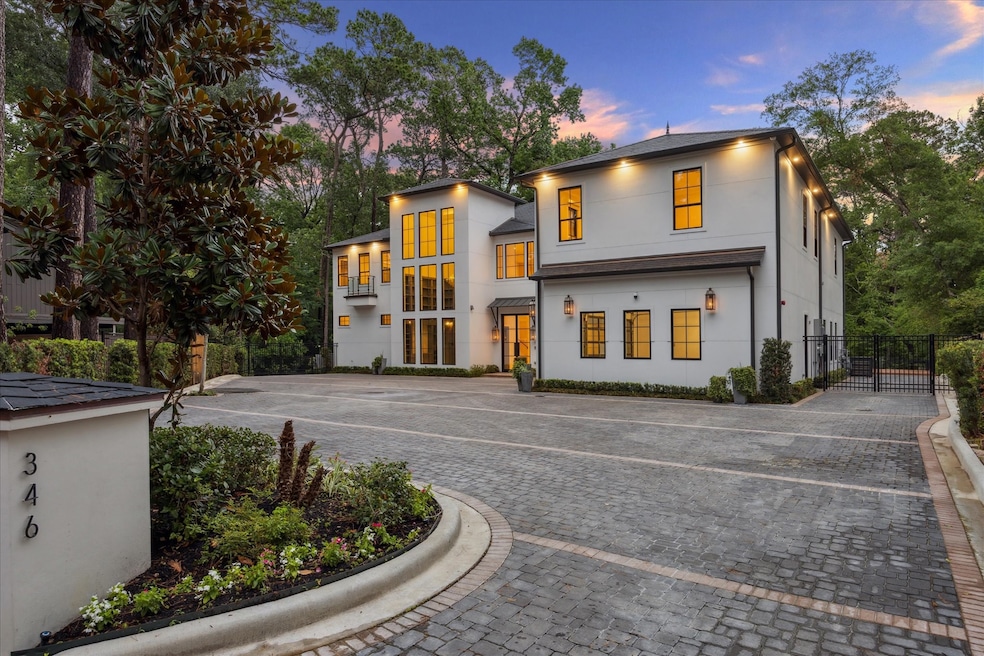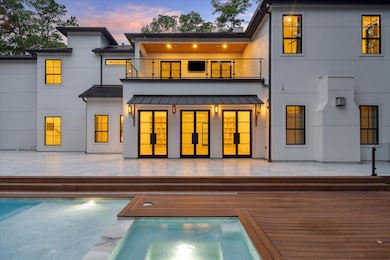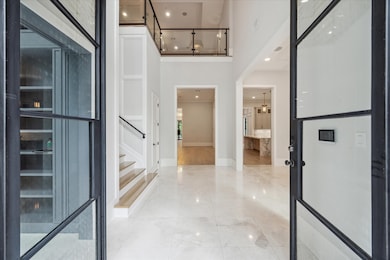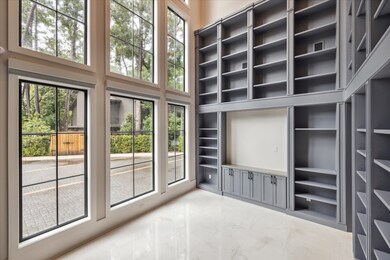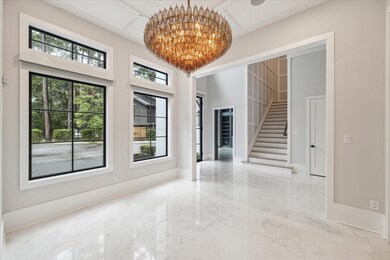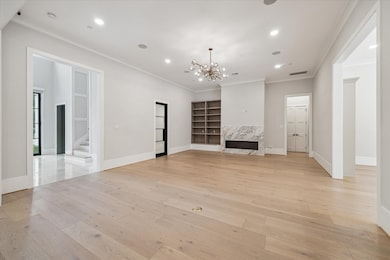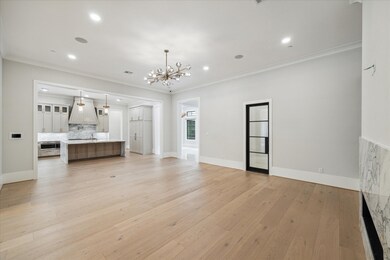
346 Hunters Trail St Houston, TX 77024
Highlights
- Wine Room
- Home Theater
- Dual Staircase
- Hunters Creek Elementary School Rated A
- Gunite Pool
- Deck
About This Home
As of March 2025Welcome to 346 Hunters Trail in the desired neighborhood of Hunterwood. Constructed in 2020, this modern 7 bedroom, 8 ½ bath home offers luxury at its finest. The grand entryway leads you past the library with a 36' ceiling and on to the formal living and dining rooms. The heart of the home is the gourmet island kitchen equipped with high-end appliances and an adjacent breakfast area, great for entertaining. This home offers a secondary kitchen for quick meals or catered parties. The family room overlooks the sprawling patio and pool with spa. The downstairs primary suite features a fireplace and a lavish bath with walk-in closets. Guests will appreciate the downstairs secondary bedroom. The 2nd story features 5 bedrooms with their own ensuite bath, a game room with kitchenette, home theater and private balcony. Additional features include 2 staircases, elevator, laundry rooms on both floors, 3 car garage with extra parking and a generator. Don't miss this wonderful, rare opportunity!
Last Agent to Sell the Property
Rob Adams Properties, Inc. License #0367517 Listed on: 06/17/2024
Home Details
Home Type
- Single Family
Est. Annual Taxes
- $84,123
Year Built
- Built in 2020
Lot Details
- 0.79 Acre Lot
- Cul-De-Sac
- North Facing Home
- Sprinkler System
HOA Fees
- $69 Monthly HOA Fees
Parking
- 3 Car Attached Garage
- Driveway
- Additional Parking
Home Design
- Contemporary Architecture
- Slab Foundation
- Slate Roof
- Stucco
Interior Spaces
- 9,058 Sq Ft Home
- 2-Story Property
- Elevator
- Dual Staircase
- High Ceiling
- Ceiling Fan
- 2 Fireplaces
- Gas Fireplace
- Insulated Doors
- Formal Entry
- Wine Room
- Family Room Off Kitchen
- Living Room
- Breakfast Room
- Dining Room
- Home Theater
- Home Office
- Game Room
- Utility Room
- Washer and Gas Dryer Hookup
Kitchen
- Breakfast Bar
- Walk-In Pantry
- Butlers Pantry
- Double Convection Oven
- Gas Oven
- Gas Range
- Microwave
- Dishwasher
- Kitchen Island
- Pots and Pans Drawers
- Self-Closing Drawers and Cabinet Doors
- Disposal
- Pot Filler
Flooring
- Wood
- Carpet
- Tile
Bedrooms and Bathrooms
- 7 Bedrooms
- En-Suite Primary Bedroom
- Double Vanity
- Soaking Tub
- Bathtub with Shower
- Separate Shower
Eco-Friendly Details
- Energy-Efficient Windows with Low Emissivity
- Energy-Efficient Exposure or Shade
- Energy-Efficient HVAC
- Energy-Efficient Insulation
- Energy-Efficient Doors
- Energy-Efficient Thermostat
Pool
- Gunite Pool
- Spa
Outdoor Features
- Balcony
- Deck
- Patio
- Mosquito Control System
Schools
- Hunters Creek Elementary School
- Spring Branch Middle School
- Memorial High School
Utilities
- Forced Air Zoned Heating and Cooling System
- Heating System Uses Gas
- Power Generator
- Tankless Water Heater
- Water Softener is Owned
Community Details
- Hunterwood HOA, Phone Number (713) 254-9811
- Hunterwood R/P Subdivision
Ownership History
Purchase Details
Home Financials for this Owner
Home Financials are based on the most recent Mortgage that was taken out on this home.Purchase Details
Purchase Details
Home Financials for this Owner
Home Financials are based on the most recent Mortgage that was taken out on this home.Purchase Details
Home Financials for this Owner
Home Financials are based on the most recent Mortgage that was taken out on this home.Purchase Details
Purchase Details
Home Financials for this Owner
Home Financials are based on the most recent Mortgage that was taken out on this home.Purchase Details
Home Financials for this Owner
Home Financials are based on the most recent Mortgage that was taken out on this home.Purchase Details
Home Financials for this Owner
Home Financials are based on the most recent Mortgage that was taken out on this home.Purchase Details
Home Financials for this Owner
Home Financials are based on the most recent Mortgage that was taken out on this home.Purchase Details
Home Financials for this Owner
Home Financials are based on the most recent Mortgage that was taken out on this home.Purchase Details
Similar Homes in Houston, TX
Home Values in the Area
Average Home Value in this Area
Purchase History
| Date | Type | Sale Price | Title Company |
|---|---|---|---|
| Deed | -- | None Listed On Document | |
| Trustee Deed | -- | None Listed On Document | |
| Warranty Deed | -- | -- | |
| Warranty Deed | -- | -- | |
| Warranty Deed | -- | None Listed On Document | |
| Vendors Lien | -- | None Available | |
| Deed | -- | -- | |
| Warranty Deed | -- | Charter Title Co | |
| Vendors Lien | -- | Stewart Title & Company | |
| Warranty Deed | -- | Houston Title | |
| Vendors Lien | -- | -- |
Mortgage History
| Date | Status | Loan Amount | Loan Type |
|---|---|---|---|
| Open | $3,375,914 | New Conventional | |
| Previous Owner | $4,100,000 | New Conventional | |
| Previous Owner | $1,079,920 | New Conventional | |
| Previous Owner | -- | No Value Available | |
| Previous Owner | $80,000 | Credit Line Revolving | |
| Previous Owner | $1,200,000 | Adjustable Rate Mortgage/ARM | |
| Previous Owner | $500,000 | Purchase Money Mortgage | |
| Previous Owner | $312,500 | Stand Alone First |
Property History
| Date | Event | Price | Change | Sq Ft Price |
|---|---|---|---|---|
| 03/28/2025 03/28/25 | Sold | -- | -- | -- |
| 09/25/2024 09/25/24 | Pending | -- | -- | -- |
| 08/25/2024 08/25/24 | For Sale | $4,799,000 | 0.0% | $530 / Sq Ft |
| 08/16/2024 08/16/24 | Pending | -- | -- | -- |
| 06/17/2024 06/17/24 | For Sale | $4,799,000 | -- | $530 / Sq Ft |
Tax History Compared to Growth
Tax History
| Year | Tax Paid | Tax Assessment Tax Assessment Total Assessment is a certain percentage of the fair market value that is determined by local assessors to be the total taxable value of land and additions on the property. | Land | Improvement |
|---|---|---|---|---|
| 2024 | $97,121 | $5,073,770 | $1,501,756 | $3,572,014 |
| 2023 | $97,121 | $4,563,125 | $1,501,756 | $3,061,369 |
| 2022 | $93,294 | $4,609,793 | $1,449,063 | $3,160,730 |
| 2021 | $51,300 | $2,430,028 | $1,449,063 | $980,965 |
| 2020 | $36,788 | $1,703,747 | $1,449,063 | $254,684 |
| 2019 | $49,157 | $2,193,320 | $1,462,127 | $731,193 |
| 2018 | $9,818 | $1,932,206 | $1,329,206 | $603,000 |
| 2017 | $43,041 | $1,920,000 | $1,329,206 | $590,794 |
| 2016 | $43,041 | $1,920,000 | $1,329,206 | $590,794 |
| 2015 | $29,169 | $1,920,000 | $1,329,206 | $590,794 |
| 2014 | $29,169 | $1,600,000 | $1,089,949 | $510,051 |
Agents Affiliated with this Home
-

Seller's Agent in 2025
Robert Adams
Rob Adams Properties, Inc.
(713) 859-1103
7 in this area
121 Total Sales
-

Buyer's Agent in 2025
Sarit Ohana
Walzel Properties - Galleria
(832) 710-8082
1 in this area
9 Total Sales
Map
Source: Houston Association of REALTORS®
MLS Number: 70588255
APN: 1011100000016
- 412 Timberwilde Ln
- 642 S Ripple Creek Dr Unit 642
- 604 S Ripple Creek Dr Unit 604
- 630 S Ripple Creek Dr Unit 631
- 6591 Bayou Glen Rd
- 903 Old Lake Rd
- 674 S Ripple Creek Dr Unit 674
- 6401 Bayou Glen Rd
- 6433 Bayou Glen Rd Unit 6433
- 6549 Bayou Glen Rd
- 6304 Crab Orchard Rd
- 821 S Ripple Creek Dr Unit 1
- 302 Shadywood Rd
- 2 Magnolia Bend Dr
- 1 Magnolia Bend Dr
- 205 Fleetway Dr
- 926 Old Lake Rd
- 10426 Memorial Dr
- 6319 Riverview Way
- 10825 Smithdale Rd
