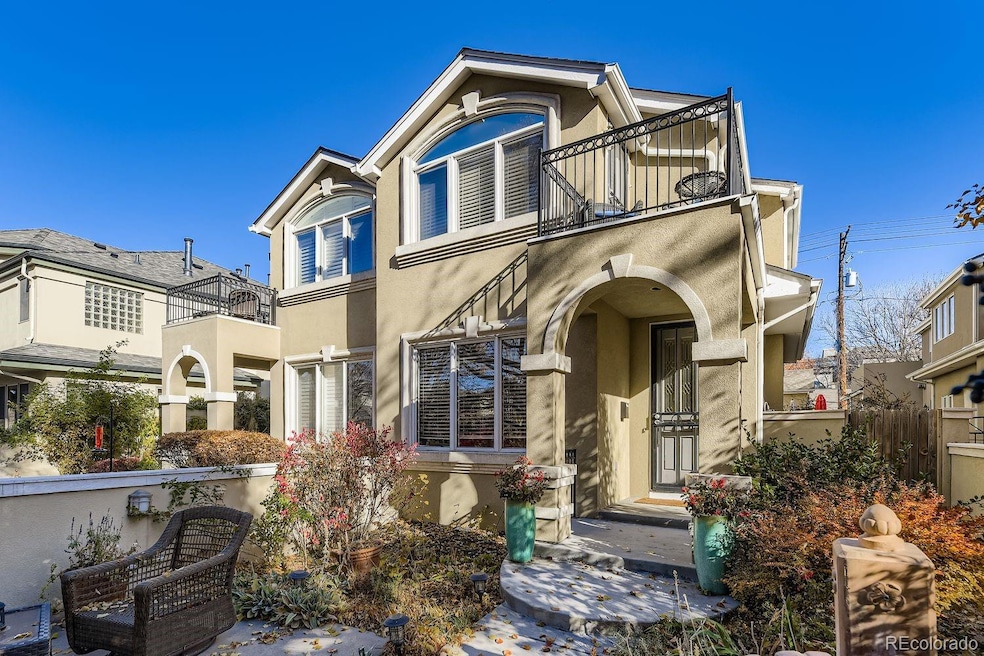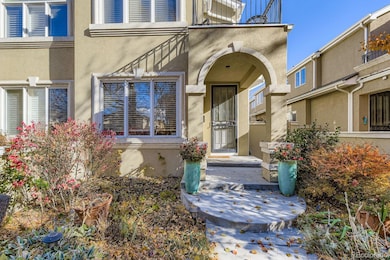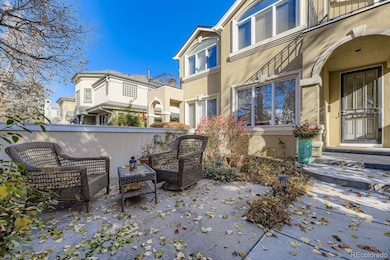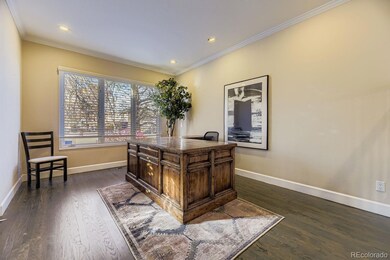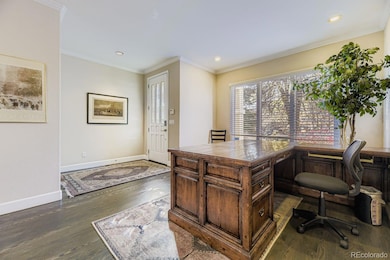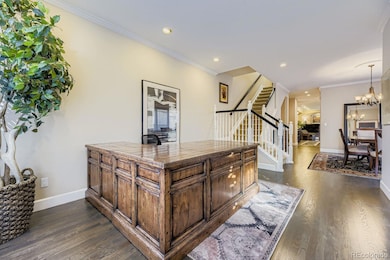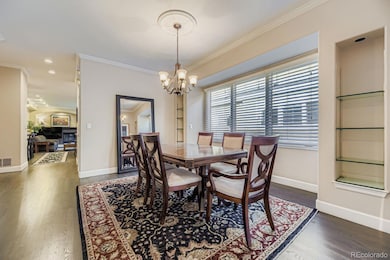Sophisticated design meets urban luxury in this stunning townhome located in the heart of Cherry Creek North. Offering 3,107 square feet, this residence combines elegant architectural details with effortless livability across three levels. The main floor welcomes you with soaring ceilings, hardwood flooring, and an open-concept layout centered around a sleek chef’s kitchen featuring high-end stainless steel appliances, quartz countertops, and a spacious island—ideal for entertaining. A light-filled living area with a modern gas fireplace opens seamlessly to a private patio, creating the perfect indoor-outdoor flow. Upstairs, the primary suite serves as a tranquil retreat, complete with a spa-inspired ensuite bath, walk-in closet, and a private balcony. Two additional bedrooms, a secondary bath, and a convenient laundry room complete the upper level. The fully finished lower level includes a large guest suite or media room, full bath, and storage, offering flexible space for work or recreation (not currently furnished). A two-car garage, professionally designed landscaping, and a location just blocks from Denver’s premier restaurants, boutiques, and Cherry Creek’s scenic trails make this home an exceptional offering in one of the city’s most coveted neighborhoods.
Rental License #: Pending *Available NOW! *Lease Term: Preferred to expire in the months of May - August 2027 *Property is Furnished. Flexible for Unfurnished. *Security deposit equals 1 month's rent + $1,000. *Tenant responsible for gas, electric, water, trash/recycle/compost, cable/internet. *Landlord is responsible for the HOA, covering all exterior maintenance, lawn care, and snow removal. *Dogs conditionally considered with additional pet deposit. *Renter's Insurance with a general liability policy of $500,000 required to be carried by Tenants. *Specific lease terms and conditions subject to owner approval prior to lease execution.

