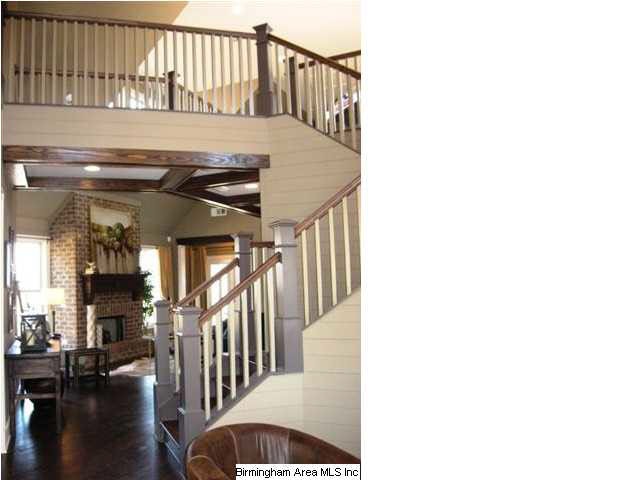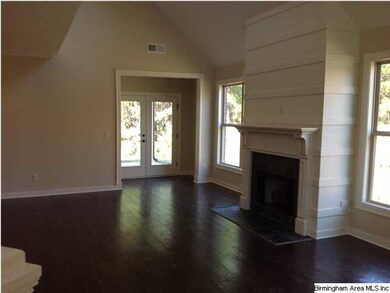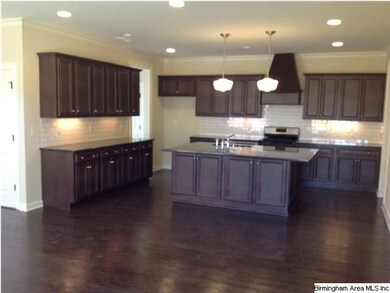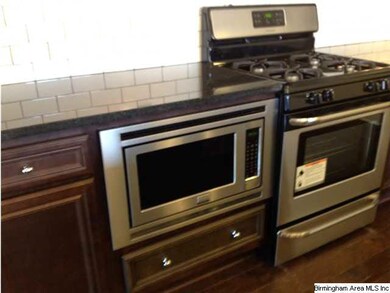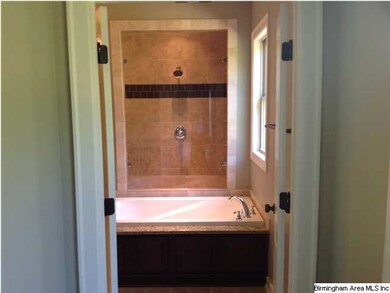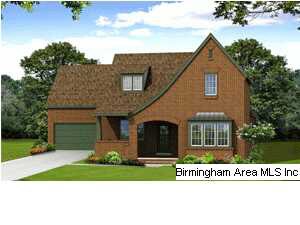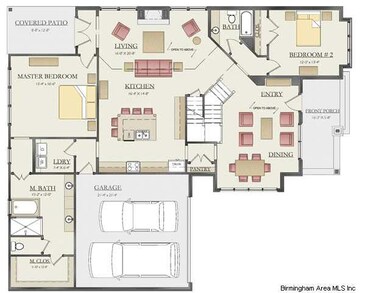
346 Lake Chelsea Ct Chelsea, AL 35043
Highlights
- New Construction
- Wood Flooring
- Attic
- Chelsea Park Elementary School Rated A-
- Main Floor Primary Bedroom
- 1 Fireplace
About This Home
As of January 2018A captivating Edmund C plan allows plentiful windows that let in natural light and beautiful views.The great room with its cozy fireplace and kitchen are combined to create a sense of warm togetherness while the separate formal dining room keeps a place for special occasions. The chef's Kitchen features granite countertops, stainless appliances, an huge island, tile backsplash and lrg.pantry.Experience a private getaway in the master suite along with a fabulous large soaking tub and a WOW shower layout. A great loft area (open to below) upstairs with 2 bedrooms. Sit and relax on your front or back porch and enjoy the views.Enjoy an afternoon stroll around the lake. The Lakeview community is tucked away from the hustle and bustle of everyday life while offering the convenience of 280 living. The Lakeview neighborhood stays true to the connected community lifestyle with streets lined with lakes,streetlights, children's park,walking trails,& ample community green spaces to enjoy.
Home Details
Home Type
- Single Family
Est. Annual Taxes
- $3,877
Year Built
- 2012
HOA Fees
- $50 Monthly HOA Fees
Parking
- 2 Car Attached Garage
Home Design
- Slab Foundation
Interior Spaces
- 2-Story Property
- Crown Molding
- Ceiling Fan
- Recessed Lighting
- 1 Fireplace
- Dining Room
- Den
- Wood Flooring
- Pull Down Stairs to Attic
Kitchen
- Breakfast Bar
- Electric Oven
- Electric Cooktop
- Built-In Microwave
- Dishwasher
- Stainless Steel Appliances
- Kitchen Island
- Stone Countertops
- Disposal
Bedrooms and Bathrooms
- 4 Bedrooms
- Primary Bedroom on Main
- Walk-In Closet
- 3 Full Bathrooms
- Bathtub and Shower Combination in Primary Bathroom
- Garden Bath
- Separate Shower
Laundry
- Laundry Room
- Electric Dryer Hookup
Utilities
- Central Heating and Cooling System
- Heating System Uses Gas
- Underground Utilities
- Gas Water Heater
Additional Features
- Porch
- Interior Lot
Listing and Financial Details
- Assessor Parcel Number 08-9-31-3-003-038.000
Community Details
Recreation
- Community Playground
- Park
- Trails
- Bike Trail
Ownership History
Purchase Details
Purchase Details
Purchase Details
Home Financials for this Owner
Home Financials are based on the most recent Mortgage that was taken out on this home.Purchase Details
Home Financials for this Owner
Home Financials are based on the most recent Mortgage that was taken out on this home.Similar Homes in Chelsea, AL
Home Values in the Area
Average Home Value in this Area
Purchase History
| Date | Type | Sale Price | Title Company |
|---|---|---|---|
| Warranty Deed | -- | None Listed On Document | |
| Warranty Deed | $300,000 | None Available | |
| Warranty Deed | $286,000 | None Available | |
| Corporate Deed | $269,725 | None Available |
Mortgage History
| Date | Status | Loan Amount | Loan Type |
|---|---|---|---|
| Previous Owner | $260,006 | VA | |
| Previous Owner | $286,000 | VA | |
| Previous Owner | $275,524 | VA | |
| Previous Owner | $200,000 | Future Advance Clause Open End Mortgage |
Property History
| Date | Event | Price | Change | Sq Ft Price |
|---|---|---|---|---|
| 01/23/2018 01/23/18 | Sold | $286,000 | 0.0% | $92 / Sq Ft |
| 12/07/2017 12/07/17 | Pending | -- | -- | -- |
| 12/07/2017 12/07/17 | Off Market | $286,000 | -- | -- |
| 12/07/2017 12/07/17 | Price Changed | $284,900 | -3.3% | $92 / Sq Ft |
| 10/20/2017 10/20/17 | For Sale | $294,700 | +9.3% | $95 / Sq Ft |
| 12/13/2012 12/13/12 | Sold | $269,725 | +1.5% | -- |
| 11/15/2012 11/15/12 | Pending | -- | -- | -- |
| 05/20/2012 05/20/12 | For Sale | $265,725 | -- | -- |
Tax History Compared to Growth
Tax History
| Year | Tax Paid | Tax Assessment Tax Assessment Total Assessment is a certain percentage of the fair market value that is determined by local assessors to be the total taxable value of land and additions on the property. | Land | Improvement |
|---|---|---|---|---|
| 2024 | $3,877 | $88,120 | $0 | $0 |
| 2023 | $3,835 | $87,160 | $0 | $0 |
| 2022 | $3,207 | $72,880 | $0 | $0 |
| 2021 | $0 | $33,780 | $0 | $0 |
| 2020 | $0 | $33,880 | $0 | $0 |
| 2019 | $1,389 | $32,820 | $0 | $0 |
| 2017 | $1,353 | $30,740 | $0 | $0 |
| 2015 | $1,288 | $29,280 | $0 | $0 |
| 2014 | $1,225 | $27,840 | $0 | $0 |
Agents Affiliated with this Home
-

Seller's Agent in 2018
Dale Bolena
Keller Williams Metro South
(205) 370-2052
13 Total Sales
-

Seller Co-Listing Agent in 2018
Phyllis Bolena
Keller Williams Metro South
(205) 240-8066
41 Total Sales
-
H
Buyer's Agent in 2018
Heather Zuo
Lucas and Associates
-

Buyer Co-Listing Agent in 2018
Peggy Lucas
eXp Realty, LLC Central
(205) 283-1055
3 in this area
118 Total Sales
-

Seller's Agent in 2012
Sue Willoughby
Embridge Realty, LLC
(205) 222-5959
38 Total Sales
-

Buyer's Agent in 2012
Chad Beasley
eXp Realty, LLC Central
(205) 401-2423
121 in this area
236 Total Sales
Map
Source: Greater Alabama MLS
MLS Number: 532363
APN: 08-9-31-3-003-038-000
- 455 Lake Chelsea Way
- 123 Lake Chelsea Dr
- 131 Lake Chelsea Dr
- 464 Lake Chelsea Way
- 479 Lake Chelsea Way
- 189 Lake Chelsea Dr
- The Darwin Plan at Chelsea Park
- The Galen Plan at Chelsea Park
- The Oliver Plan at Chelsea Park
- The Belfort Plan at Chelsea Park
- The Taylor Plan at Chelsea Park
- The Elston Plan at Chelsea Park
- The Rhett Plan at Chelsea Park
- The Aria Plan at Chelsea Park
- The Carol Plan at Chelsea Park
- The Ryan Plan at Chelsea Park
- 1058 Edgewater Ln
- 1112 Fairbank Ln
- 1013 Edgewater Ln
- 1056 Crawford Ct
