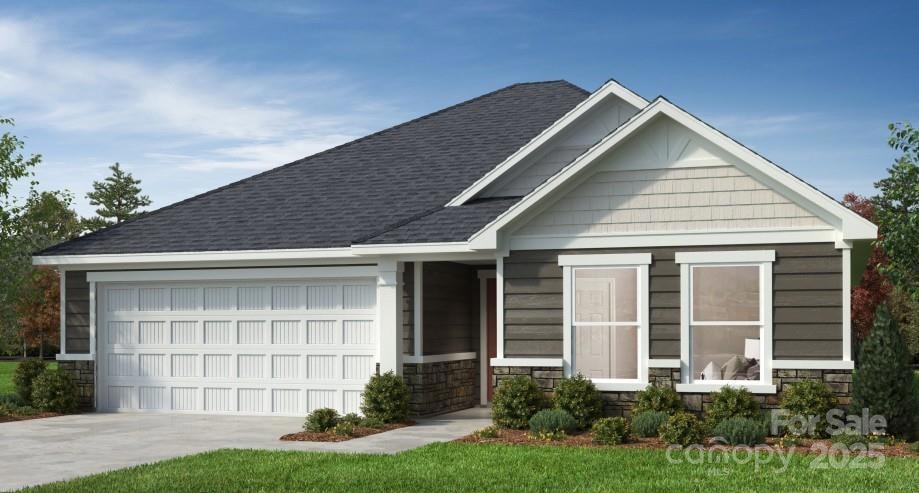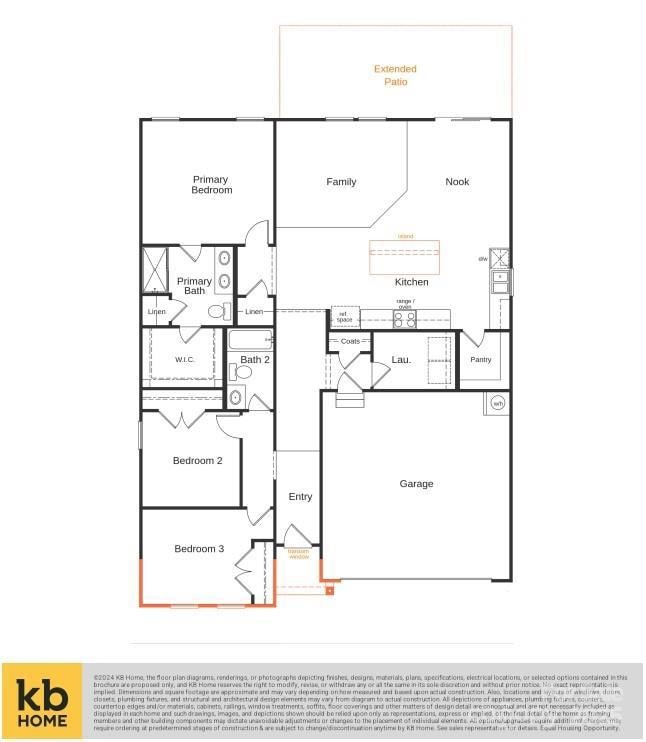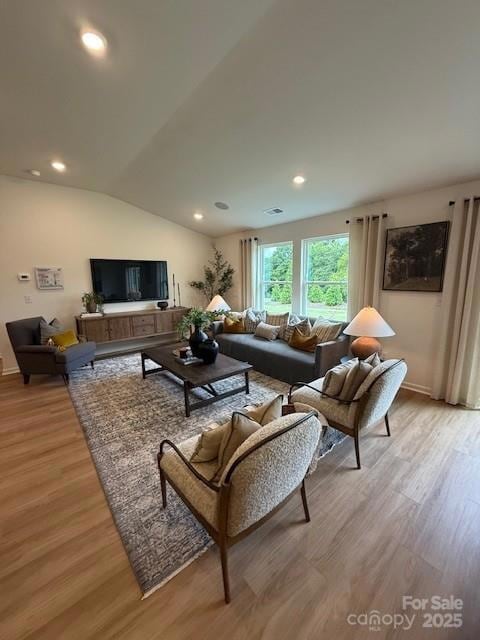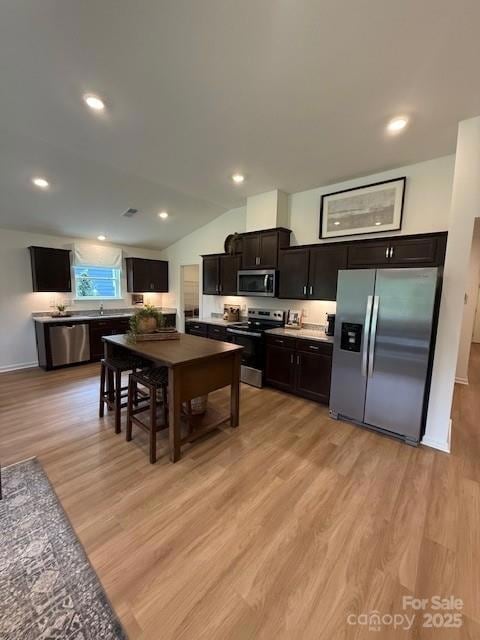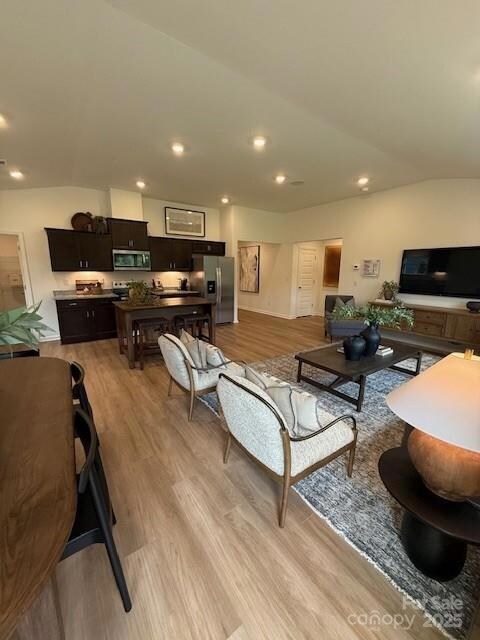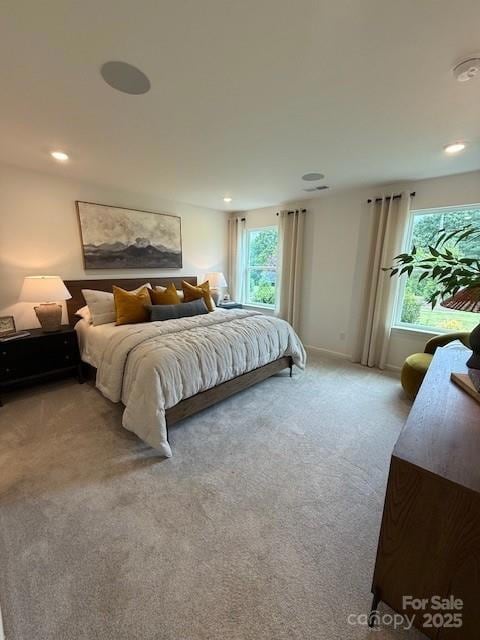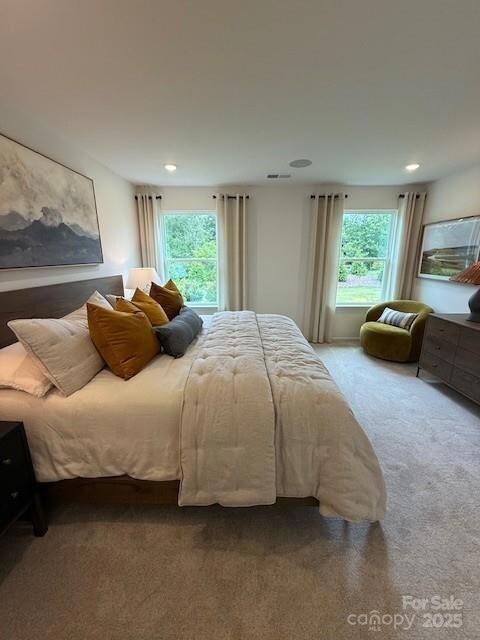346 Maidstone Dr Monroe, NC 28110
Estimated payment $2,593/month
Highlights
- Community Cabanas
- New Construction
- Walk-In Pantry
- Unionville Elementary School Rated A-
- Open Floorplan
- 2 Car Attached Garage
About This Home
Location right down from the 74 Bypass and Amenity-rich community including pool, cabana, playground and soccer field! Most popular plan in the community! Come tour the Model Home to see how the space works. Wide open living space with large kitchen. Kitchen is meant for entertaining with its large island, and walk in pantry for storage. Primary suite offers a nice bathroom and walk in closet. Additional features include gas range, refrigerator, washer, dryer and blinds. Homes are designed to be energy start certified. Interior design features were selected by our professional Design Studio team! This home is about to start construction, schedule your tour or visit the model home for more details!
Listing Agent
William Kiselick Brokerage Phone: 704-400-4536 License #282769 Listed on: 11/21/2025
Open House Schedule
-
Sunday, November 23, 20251:00 to 5:00 pm11/23/2025 1:00:00 PM +00:0011/23/2025 5:00:00 PM +00:00Visit the model home for more information, refreshments and snacks!Add to Calendar
-
Monday, November 24, 20252:00 to 5:00 pm11/24/2025 2:00:00 PM +00:0011/24/2025 5:00:00 PM +00:00Visit the model home for more information, refreshments and snacks!Add to Calendar
Home Details
Home Type
- Single Family
Year Built
- Built in 2025 | New Construction
HOA Fees
- $90 Monthly HOA Fees
Parking
- 2 Car Attached Garage
- Garage Door Opener
- Driveway
Home Design
- Home is estimated to be completed on 5/28/26
- Slab Foundation
- Stone Veneer
Interior Spaces
- 1,602 Sq Ft Home
- 1-Story Property
- Open Floorplan
- Pull Down Stairs to Attic
Kitchen
- Walk-In Pantry
- Gas Range
- Microwave
- Dishwasher
- Kitchen Island
- Disposal
Flooring
- Carpet
- Vinyl
Bedrooms and Bathrooms
- 3 Main Level Bedrooms
- Walk-In Closet
- 2 Full Bathrooms
Laundry
- Laundry Room
- Dryer
- Washer
Utilities
- Cooling Available
- Heating System Uses Natural Gas
- Electric Water Heater
Additional Features
- Patio
- Property is zoned CITY
Listing and Financial Details
- Assessor Parcel Number 09177395
Community Details
Overview
- Built by KB Home
- Wellington Pointe Subdivision, 1602 C Floorplan
Recreation
- Community Playground
- Community Cabanas
- Community Pool
Map
Home Values in the Area
Average Home Value in this Area
Property History
| Date | Event | Price | List to Sale | Price per Sq Ft |
|---|---|---|---|---|
| 11/21/2025 11/21/25 | For Sale | $398,513 | -- | $249 / Sq Ft |
Source: Canopy MLS (Canopy Realtor® Association)
MLS Number: 4324832
- 346 Knotty Wood Dr
- 1913 Quiet Woods Rd
- 317 Maidstone Dr
- 333 Knotty Woods Dr
- 329 Knotty Woods Dr
- 1823 Quiet Woods Rd
- 329 Knotty Wood Dr
- 2305 Quiet Woods Rd
- Plan 2177 Modeled at Wellington Pointe - Classic Series
- Plan 3147 at Wellington Pointe - Executive Series
- Plan 1602 Modeled at Wellington Pointe - Classic Series
- Plan 2939 at Wellington Pointe - Executive Series
- Plan 3147 at Wellington Pointe - Classic Series
- 304 Deese Rd
- Plan 2539 Modeled at Wellington Pointe - Classic Series
- Plan 2336 at Wellington Pointe - Executive Series
- Plan 2723 at Wellington Pointe - Classic Series
- Plan 1910 Modeled at Wellington Pointe - Executive Series
- Plan 2539 Modeled at Wellington Pointe - Executive Series
- Plan 2115 at Wellington Pointe - Executive Series
- 2740 Aubrey St
- 2808 Trinity St
- 2416 Appalachian Trl Dr
- 201 Wilkes Dr
- 1024 Woodhouse Dr
- 2307 Pebble Close Ct
- 1130 Woodhouse Dr
- 1143 Woodhouse Dr
- 393 Monticello Dr
- 1914 Commerce Dr
- 1839 Commerce Dr
- 1835 Commerce Dr
- 1833 Commerce Dr
- 1821 Commerce Dr
- 730 Stewarts Crk Dr
- 802 Stewarts Crk Dr
- 302 Lydia St
- 825 Lavery Ct
- 3508 Lincoln Hts Ln
- 1709 Polk St
