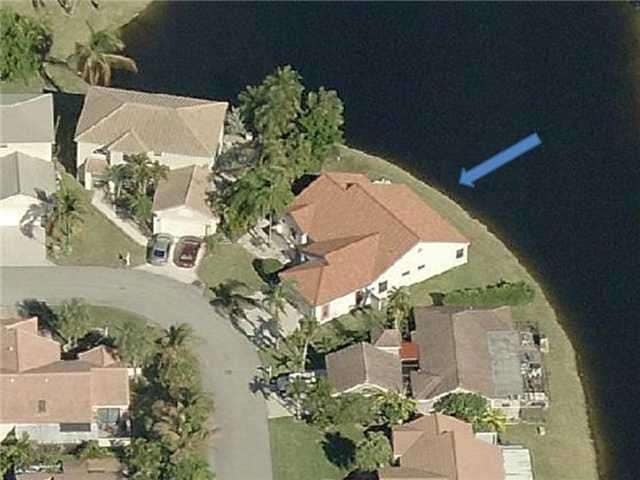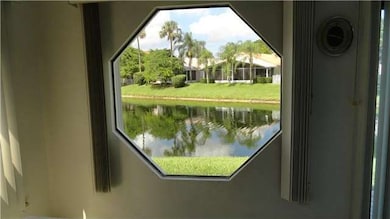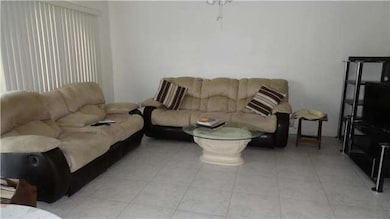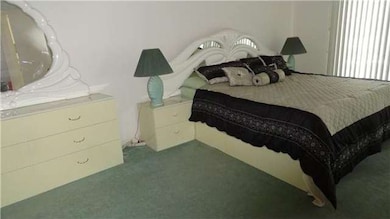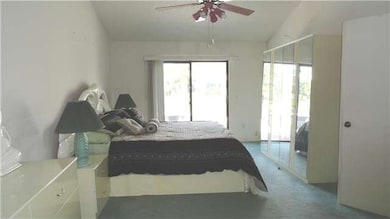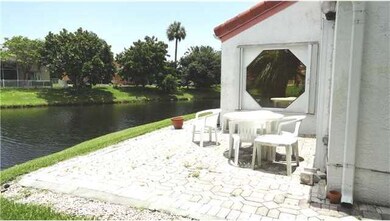
346 NW 47th Ave Deerfield Beach, FL 33442
Hillsboro Ranches NeighborhoodHighlights
- Lake Front
- Attic
- Tennis Courts
- Vaulted Ceiling
- Community Pool
- Formal Dining Room
About This Home
As of September 2020CUSTOM HOME,REDESIGNED 6' OCTAGON WINDOWS (3) TO TAKE FULL ADVANTAGE OF LAKE VIEW*TEXTURED CEILINGS*LARGER ROOMS HIGHER CEILINGS,EXTRA CLOSET IN MASTER BR*LARGE KITCHEN PANTRY,ACCORDION SHUTTERS ON LAKE SIDE*LARGE PIE SHAPED LOT,ALMOST 2100 SQ.FT.,UTILITY SINK IN LAUN.RM WITH STORAGE CABINETS*STAIRS TO ATTIC W/ 400 SQ FT OF FLOORING FOR STORAGE* MOST SOUGHT AFTER NEIGHBORHOOD*CLOSE TO AMENITIES*SHOPPING,EATERIES,MAJOR HIGHWAYS* POOL*TENNIS*HANDBALL*HOUSE NEEDS SOME TLC*NEW CARPET IN 2 BEDROOMS.
Last Agent to Sell the Property
Sharon Aslanian
MMLS Assoc.-Inactive Member License #0536920 Listed on: 07/21/2013
Last Buyer's Agent
Stephanie Haltiwanger
Find-A-Home Inc License #3091258
Home Details
Home Type
- Single Family
Est. Annual Taxes
- $2,376
Year Built
- Built in 1987
Lot Details
- Lake Front
- South Facing Home
- Irregular Lot
HOA Fees
- $170 Monthly HOA Fees
Parking
- 2 Car Attached Garage
- Driveway
- Open Parking
Home Design
- Barrel Roof Shape
- Concrete Block And Stucco Construction
Interior Spaces
- 2,076 Sq Ft Home
- 1-Story Property
- Vaulted Ceiling
- Entrance Foyer
- Family Room
- Formal Dining Room
- Lake Views
- Pull Down Stairs to Attic
- Fire and Smoke Detector
Kitchen
- Eat-In Kitchen
- Dome Kitchens
- Electric Range
- Microwave
- Snack Bar or Counter
Flooring
- Carpet
- Ceramic Tile
Bedrooms and Bathrooms
- 3 Bedrooms
- Split Bedroom Floorplan
- 2 Full Bathrooms
- Dual Sinks
- Shower Only
Laundry
- Laundry in Utility Room
- Laundry Tub
- Washer and Dryer Hookup
Schools
- Quiet Waters Elementary School
- Lyons Creek Middle School
- Monarch High School
Additional Features
- Patio
- Central Heating and Cooling System
Listing and Financial Details
- Assessor Parcel Number 474233030330
Community Details
Overview
- Coquina Lakes,Riverglen/Coquina Subdivision, Custom Monterey Floorplan
- Maintained Community
Recreation
- Tennis Courts
- Community Pool
Ownership History
Purchase Details
Home Financials for this Owner
Home Financials are based on the most recent Mortgage that was taken out on this home.Purchase Details
Home Financials for this Owner
Home Financials are based on the most recent Mortgage that was taken out on this home.Purchase Details
Purchase Details
Home Financials for this Owner
Home Financials are based on the most recent Mortgage that was taken out on this home.Purchase Details
Purchase Details
Home Financials for this Owner
Home Financials are based on the most recent Mortgage that was taken out on this home.Similar Homes in the area
Home Values in the Area
Average Home Value in this Area
Purchase History
| Date | Type | Sale Price | Title Company |
|---|---|---|---|
| Warranty Deed | $389,000 | Integrity Title Inc | |
| Warranty Deed | $245,000 | Affinity Title Services Inc | |
| Interfamily Deed Transfer | -- | Attorney | |
| Interfamily Deed Transfer | -- | -- | |
| Quit Claim Deed | $10,000 | -- | |
| Quit Claim Deed | $100 | -- |
Mortgage History
| Date | Status | Loan Amount | Loan Type |
|---|---|---|---|
| Open | $330,650 | New Conventional | |
| Previous Owner | $184,000 | Credit Line Revolving | |
| Previous Owner | $105,000 | Credit Line Revolving |
Property History
| Date | Event | Price | Change | Sq Ft Price |
|---|---|---|---|---|
| 09/11/2020 09/11/20 | Sold | $389,000 | -2.7% | $187 / Sq Ft |
| 08/12/2020 08/12/20 | Pending | -- | -- | -- |
| 07/06/2020 07/06/20 | For Sale | $399,990 | +63.3% | $193 / Sq Ft |
| 08/23/2013 08/23/13 | Sold | $245,000 | -5.8% | $118 / Sq Ft |
| 07/24/2013 07/24/13 | Pending | -- | -- | -- |
| 07/21/2013 07/21/13 | For Sale | $260,000 | -- | $125 / Sq Ft |
Tax History Compared to Growth
Tax History
| Year | Tax Paid | Tax Assessment Tax Assessment Total Assessment is a certain percentage of the fair market value that is determined by local assessors to be the total taxable value of land and additions on the property. | Land | Improvement |
|---|---|---|---|---|
| 2025 | $9,693 | $478,510 | $52,460 | $426,050 |
| 2024 | $9,127 | $478,510 | $52,460 | $426,050 |
| 2023 | $9,127 | $403,890 | $0 | $0 |
| 2022 | $7,980 | $367,180 | $0 | $0 |
| 2021 | $7,112 | $333,800 | $52,460 | $281,340 |
| 2020 | $4,055 | $227,640 | $0 | $0 |
| 2019 | $3,978 | $222,530 | $0 | $0 |
| 2018 | $3,803 | $218,390 | $0 | $0 |
| 2017 | $3,766 | $213,900 | $0 | $0 |
| 2016 | $3,761 | $209,510 | $0 | $0 |
| 2015 | $3,851 | $208,060 | $0 | $0 |
| 2014 | $3,889 | $206,410 | $0 | $0 |
| 2013 | -- | $203,650 | $52,470 | $151,180 |
Agents Affiliated with this Home
-
Nancy Rowden

Seller's Agent in 2020
Nancy Rowden
Balistreri Real Estate Inc
(561) 886-1600
18 in this area
27 Total Sales
-
Arthur Covas

Buyer's Agent in 2020
Arthur Covas
Linart Realty, LLC
(561) 235-6804
1 in this area
41 Total Sales
-
S
Seller's Agent in 2013
Sharon Aslanian
MMLS Assoc.-Inactive Member
-
S
Buyer's Agent in 2013
Stephanie Haltiwanger
Find-A-Home Inc
Map
Source: MIAMI REALTORS® MLS
MLS Number: A1817259
APN: 47-42-33-03-0330
- 4743 NW 3rd St
- 4551 NW 7th St
- 4700 NW 7th Place
- 4231 NW 1st Dr
- 4280 NW 1st Place
- 7748 Travlers Tree Dr
- 3631 NW 71st St
- 23496 Mirabella Cir S
- 7712 Travelers Tree Dr
- 7869 Travelers Tree Dr
- 749 NW 40th Terrace
- 3955 NW 3rd Ct
- 3996 NW 1st Place
- 23281 Butterfly Palm Ct
- 23368 Mirabella Cir S
- 6927 Julia Gardens Dr
- 3896 NW 2nd Ct
- 7549 Mirabella Dr
- 6911 Julia Gardens Dr
- 558 NW 39th Ave
