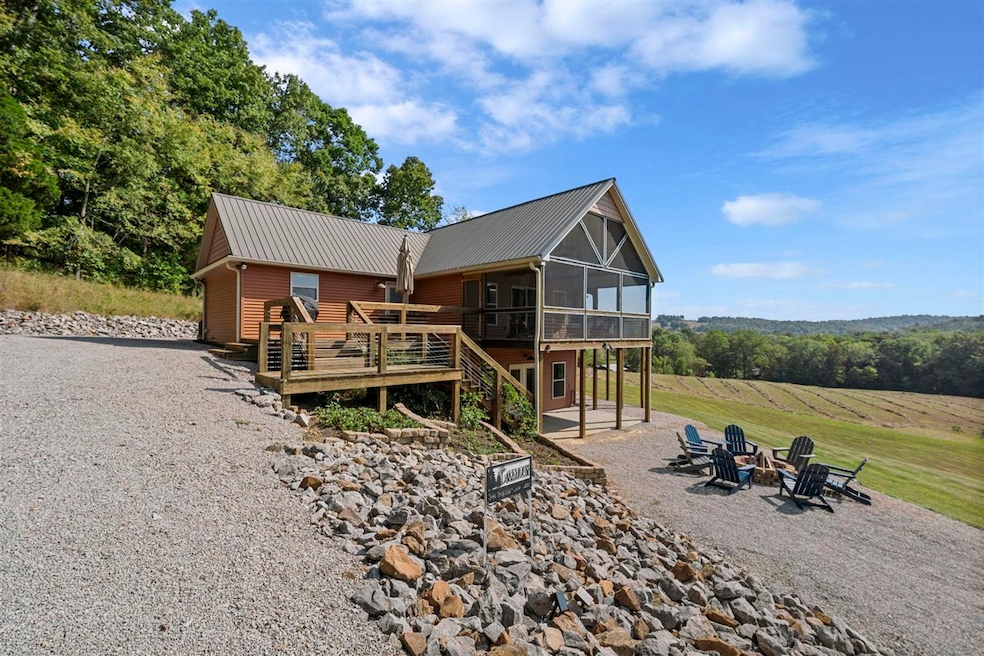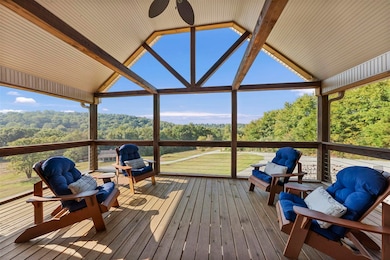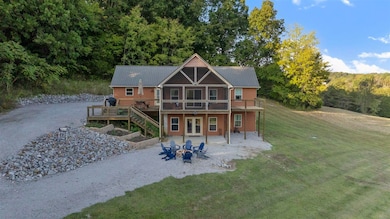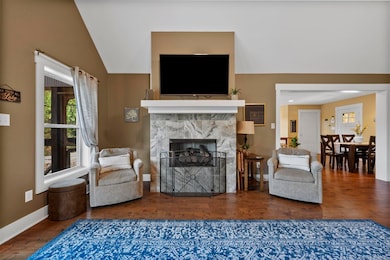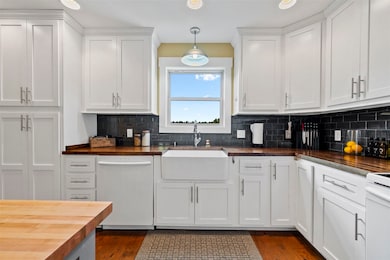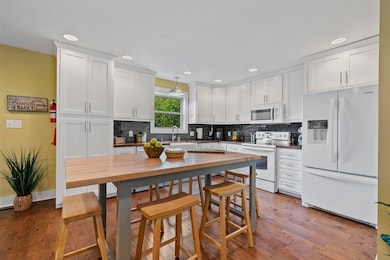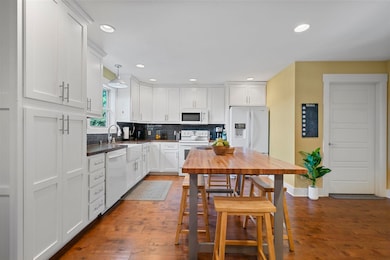346 Serenity Cove Ln Mammoth Cave, KY 42259
Estimated payment $3,683/month
Highlights
- Docks
- Boat Slip
- Mature Trees
- Access To Lake
- Lake Property
- Community Lake
About This Home
YOU CAN HAVE IT ALL - Home on Lake Nolin, 7.5 Acres, STR Income, end slip on the dock for both sides to use! Imagine sipping coffee on a covered deck overlooking rolling hills so dramatic they feel more Smoky Mountains than Central Kentucky... Welcome to 346 Serenity Cove Lane — your next vacation escape and investment goldmine. Nestled at the end of a peaceful cul-de-sac with no through traffic, this 3-bedroom, 3-full-bath treasure sits on 7.5+ acres of serene land with no through traffic, ultra-private yet still close enough to Bowling Green for quick getaways. With fiber internet, wired for a hot tub and vehicle charger, and a walk-out finished basement loaded with bunk beds (perfect for families, guests, or game nights), firepit, and covered back deck — it’s built for fun, rentals, relaxation... or all three. Additional perks: a boat slip with U.S. Army Corps approval at Lake Nolin, plenty of parking (and space to build a garage down the line), and furnished & move-in ready (with some staging pieces optional if you want them). New tax rules make this a prime time to own an income-producing STR while enjoying it yourself. Whether you're looking for a second home, relocating, or wanting to supplement income with vacation stays — this is your chance to get lake + mountain vibes + long-term value in one amazing package.
Home Details
Home Type
- Single Family
Est. Annual Taxes
- $2,997
Year Built
- Built in 2016
Lot Details
- 7.5 Acre Lot
- Cul-De-Sac
- Private Streets
- Partially Fenced Property
- Barbed Wire
- Interior Lot
- Lot Has A Rolling Slope
- Mature Trees
Home Design
- Poured Concrete
- Vinyl Construction Material
Interior Spaces
- 2.5-Story Property
- Cathedral Ceiling
- Ventless Fireplace
- Gas Log Fireplace
- Thermal Windows
- Vinyl Clad Windows
- Shades
- Insulated Doors
- Great Room
- Combination Kitchen and Dining Room
- Recreation Room
- Screened Porch
Kitchen
- Eat-In Country Kitchen
- Self-Cleaning Oven
- Electric Range
- Microwave
- Dishwasher
- Disposal
Flooring
- Wood
- Vinyl
Bedrooms and Bathrooms
- 3 Bedrooms
- Primary Bedroom on Main
- Split Bedroom Floorplan
- Walk-In Closet
- Secondary bathroom tub or shower combo
Laundry
- Laundry Room
- Dryer
- Washer
Finished Basement
- Walk-Out Basement
- Basement Fills Entire Space Under The House
- Bedroom in Basement
- 1 Bedroom in Basement
Home Security
- Home Security System
- Fire and Smoke Detector
Parking
- Gravel Driveway
- Paved Parking
Accessible Home Design
- Wheelchair Ramps
Outdoor Features
- Access To Lake
- Dock Approval Required
- Boat Slip
- Docks
- Lake Property
- Covered Deck
- Patio
- Exterior Lighting
- Outdoor Gas Grill
Schools
- Kyrock Elementary School
- Edmonson County Middle School
- Edmonson County High School
Utilities
- Forced Air Heating and Cooling System
- Underground Utilities
- Propane
- Water Filtration System
- Electric Water Heater
- Septic System
- Cable TV Available
Listing and Financial Details
- Assessor Parcel Number 054-80-00-011.00
Community Details
Overview
- Association Recreation Fee YN
- Association fees include maintenance fee
- Community Lake
Security
- Building Fire Alarm
Map
Home Values in the Area
Average Home Value in this Area
Tax History
| Year | Tax Paid | Tax Assessment Tax Assessment Total Assessment is a certain percentage of the fair market value that is determined by local assessors to be the total taxable value of land and additions on the property. | Land | Improvement |
|---|---|---|---|---|
| 2024 | $2,997 | $325,000 | $0 | $0 |
| 2023 | $2,932 | $325,000 | $0 | $0 |
| 2022 | $3,027 | $271,000 | $0 | $0 |
| 2021 | $2,542 | $271,000 | $0 | $0 |
| 2020 | $3,052 | $325,000 | $0 | $0 |
| 2019 | $3,046 | $325,000 | $0 | $0 |
| 2018 | $2,991 | $325,000 | $0 | $0 |
| 2017 | $2,932 | $325,000 | $0 | $0 |
| 2016 | $288 | $30,000 | $0 | $0 |
| 2015 | -- | $30,000 | $0 | $0 |
Property History
| Date | Event | Price | List to Sale | Price per Sq Ft | Prior Sale |
|---|---|---|---|---|---|
| 09/22/2025 09/22/25 | For Sale | $650,000 | +139.9% | $258 / Sq Ft | |
| 01/22/2020 01/22/20 | Sold | $271,000 | -3.2% | $162 / Sq Ft | View Prior Sale |
| 01/08/2020 01/08/20 | Pending | -- | -- | -- | |
| 09/05/2019 09/05/19 | Price Changed | $279,900 | -1.8% | $168 / Sq Ft | |
| 06/01/2018 06/01/18 | Price Changed | $285,000 | -5.0% | $171 / Sq Ft | |
| 08/15/2017 08/15/17 | Price Changed | $299,900 | -3.2% | $180 / Sq Ft | |
| 06/09/2017 06/09/17 | For Sale | $309,900 | -- | $186 / Sq Ft |
Purchase History
| Date | Type | Sale Price | Title Company |
|---|---|---|---|
| Interfamily Deed Transfer | -- | Title365 | |
| Warranty Deed | $271,000 | None Available | |
| Deed | $325,000 | None Available |
Mortgage History
| Date | Status | Loan Amount | Loan Type |
|---|---|---|---|
| Open | $216,800 | New Conventional |
Source: Real Estate Information Services (REALTOR® Association of Southern Kentucky)
MLS Number: RA20255492
APN: 22758
- 220 Lakeshore Dr
- 318 Woodland Dr
- 677 Lakeshore Dr
- 105 Greenbrier Dr
- 671 Holley Cave Dr
- 416 Wilderness Rd
- 413 Wilderness Rd
- 144 Briarwood Dr
- 5020 Nolin Dam Rd
- 802 Stone Hill Rd
- 5150 Nolin Dam Rd
- Lot 1-1 Sourwood Ln
- 866 Wilderness Rd
- 21 Timberline Trail
- 4410 Nolin Dam Rd
- 135 Paradise Way
- 1009 Wilderness Rd
- 1 Twin Oaks Dr
- 35 Penn Run Rd
- 100 Long Fall Rd
- 84 Lakeside Dr
- 2944 Chalybeate Rd
- 235 Lavender Rd
- 122 Peonia Rd
- 110 Peonia Rd
- 17 Tracker Ln
- 35 Tracker Ln
- 1582 Main St
- 2009 Sunbeam Rd
- 12 Green Acres Dr
- 404 Washington St
- 106 Park Haven Dr
- 6550 Louisville Rd
- 418 Lansing Ln
- 491 Kelly Rd
- 5277 Bristow Rd
- 2992 Laredo Ct
- 2922 Gunsmoke Trail Way
- 3066 Gunsmoke Trail Way
- 141 Bristow Rd
